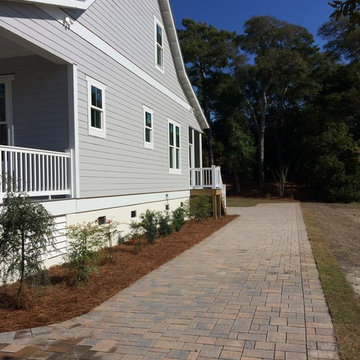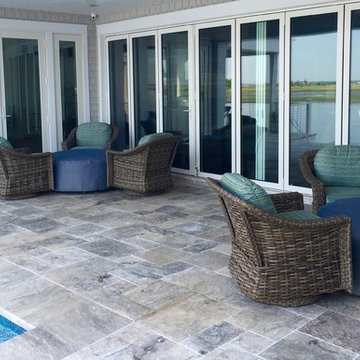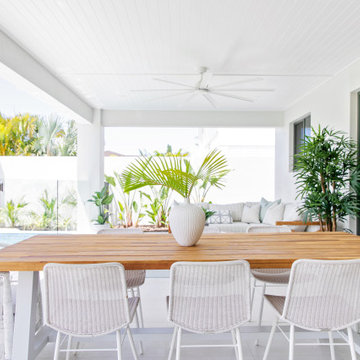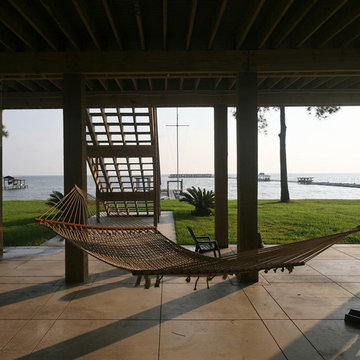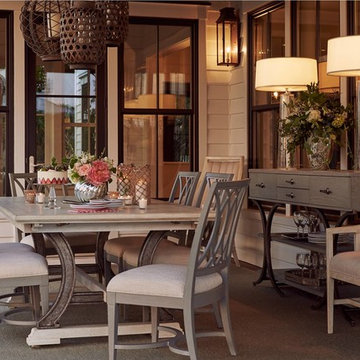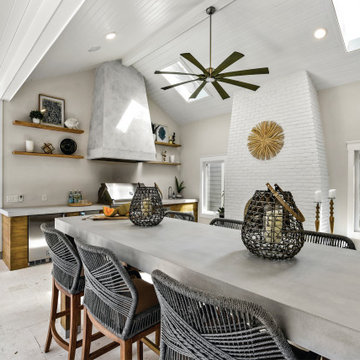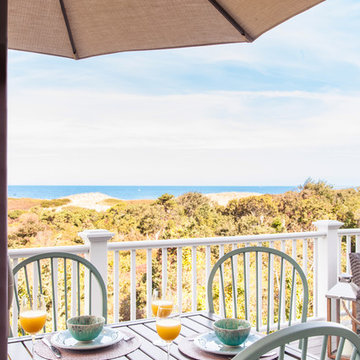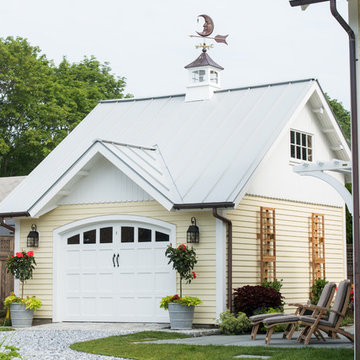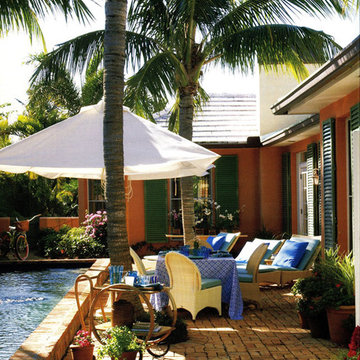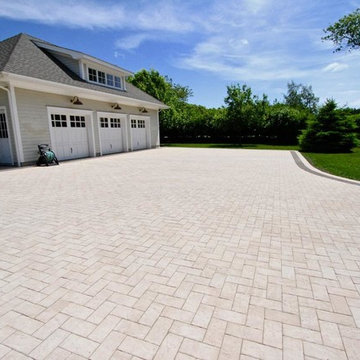Patio
Refine by:
Budget
Sort by:Popular Today
61 - 80 of 1,259 photos
Item 1 of 3
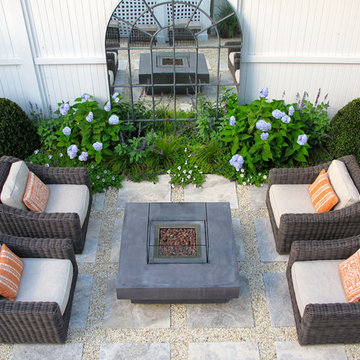
Lounging area on stone pavers with central fire table and large trompe l'oeil mirror.
Photo: Charles Hugh Moretz, Jr.
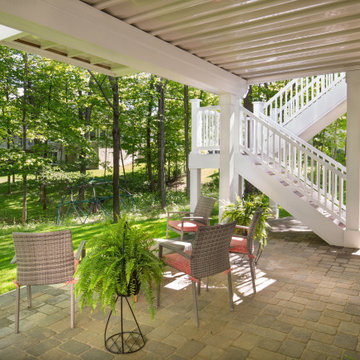
Spacious lower level patio with 3 separate areas for entertaining and enjoying the wooded backyard.
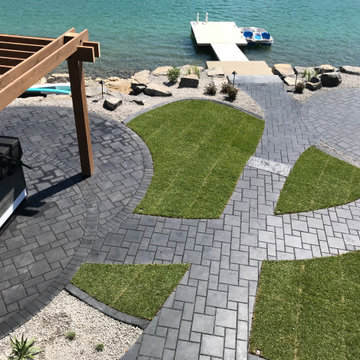
Our client contracted us to design and build a functional and interesting water front project that had to be family friendly!! They wanted a cozy fire pit area that also contained a 3 piece natural rock bubbler. They also wanted a spa area with lounger space for sunbathing as well as a beach area for sandcastles and beach toy storage. No expense was spared with a custom pergola, natural rock retaining and steps as well as landscape lighting and well placed trees and shrubs. Concrete edge and aggregate beds make for a low maintenance dream yard!!
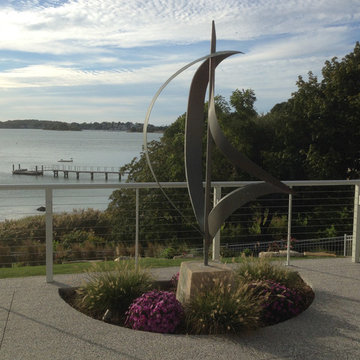
Location: Hingham, MA, USA
This newly constructed home in Hingham, MA was designed to openly embrace the seashore landscape surrounding it. The front entrance has a relaxed elegance with a classic plant theme of boxwood, hydrangea and grasses. The back opens to beautiful views of the harbor, with a terraced patio running the length of the house. The infinity pool blends seamlessly with the water landscape and splashes over the wall into the weir below. Planting beds break up the expanse of paving and soften the outdoor living spaces. The sculpture, made by a personal friend of the family, creates a stunning focal point with the open sky and sea behind.
One side of the property was densely planted with large Spruce, Juniper and Birch on top of a 7' berm to provide instant privacy. Hokonechloa grass weaves its way around Annabelle Hydrangeas and Flower Carpet Roses. The other side had an existing stone stairway which was enhanced with a grove of Birch, hydrangea and Hakone grass. The Limelight Tree Hydrangeas and Boxwood offer a fresh welcome, while the Miscanthus grasses add a casual touch. The Stone wall and patio create a resting spot between rounds of tennis. The granite steps in the lawn allow for a comfortable transition up a steeper slope.
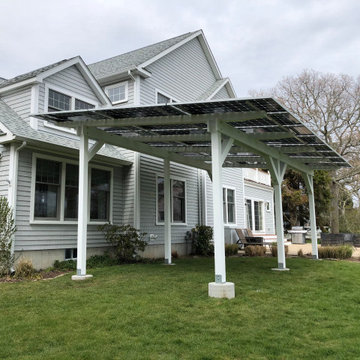
Solar Pergola gives a beautiful shady view of Lewis Bay. Solid Fur construction with LG 400 Bifacial solar modules.
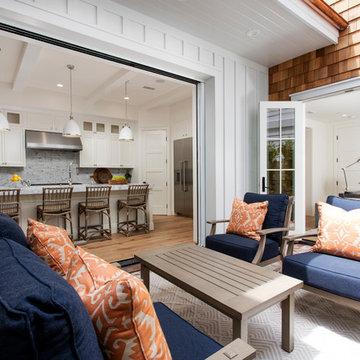
East Coast meets West Coast in this Hamptons inspired beach house!
Interior Design + Furnishings by Blackband Design
Home Build + Design by Miken Construction
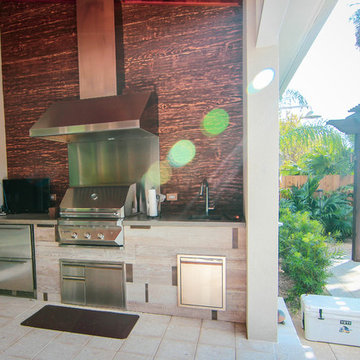
Pratt Guys designed and built portions of the front yard and backyard for this water front home. In the front, we built our signature 2-post, attached pergola with a paver driveway and walkway. In the back yard, we built an outdoor kitchen under the existing lanai, which included a Twin Eagles BBQ Grill, Perlick refrigerator, and vent hood. The kitchen has an Italian-made porcelain product on the front of the kitchen, with a stainless steel backsplash and very unique sandblasted wood wall. On the outside of the lanai, near the water's edge, a signature Pratt Guys 4-post pergola provides shade to the table guests.
----
The Lear project, designed and built by Pratt Guys, August 2016 - Photo owned by Pratt Guys - NOTE: Can ONLY be used online, digitally, TV and print WITH written permission from Pratt Guys. (PrattGuys.com)
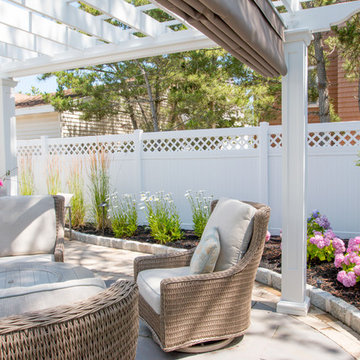
The outside of a beach house is just as important as the interior. If done correctly, the home will seem twice as big because the usable space will indeed be doubled. Photos by Graphicus 14. Landscaping/Hardscaping by Kline Brothers.
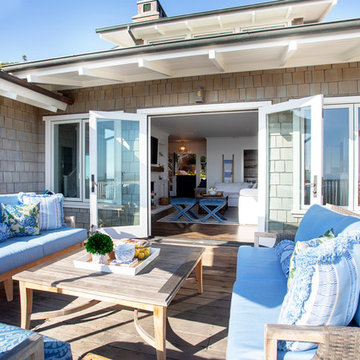
Beautiful views, Pacific breezes, and relaxing furniture make this outdoor deck a spot for peaceful repose.
Project designed by Courtney Thomas Design in La Cañada. Serving Pasadena, Glendale, Monrovia, San Marino, Sierra Madre, South Pasadena, and Altadena.
For more about Courtney Thomas Design, click here: https://www.courtneythomasdesign.com/
To learn more about this project, click here: https://www.courtneythomasdesign.com/portfolio/laguna-beach-home-interior/
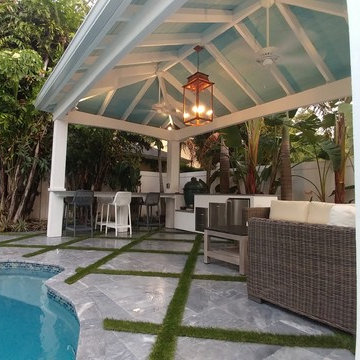
Landscape Fusion 2017 South Tampa Biz of the Year
Crisscross artificial turf with ocean blue marble pool deck, Custom hip style cypress cabana, Custom outdoor kitchen and Pool remodel with glass tile and sheer waterfalls
4
