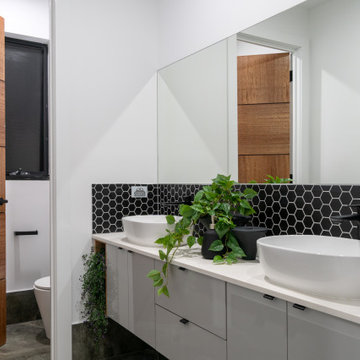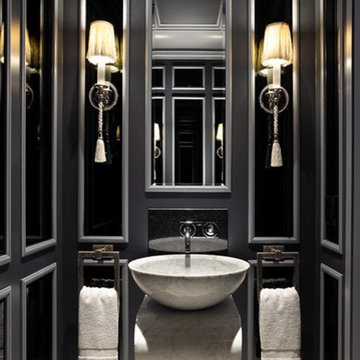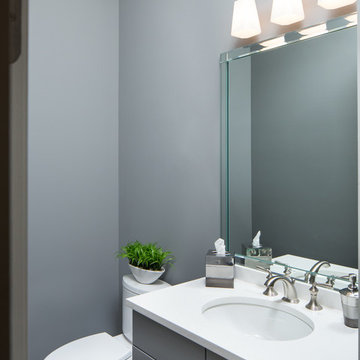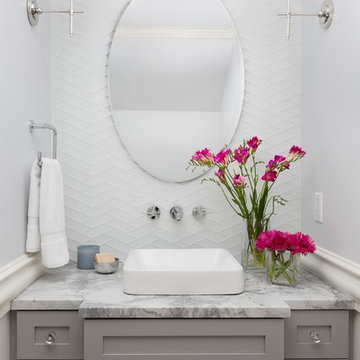Premium Cloakroom with Grey Cabinets Ideas and Designs
Refine by:
Budget
Sort by:Popular Today
21 - 40 of 612 photos
Item 1 of 3

Rénovation de la salle de bain, de son dressing, des wc qui n'avaient jamais été remis au goût du jour depuis la construction.
La salle de bain a entièrement été démolie pour ré installer une baignoire 180x80, une douche de 160x80 et un meuble double vasque de 150cm.

Main powder room with metallic glass tile feature wall, vessel sink, floating vanity and thick quartz countertops.
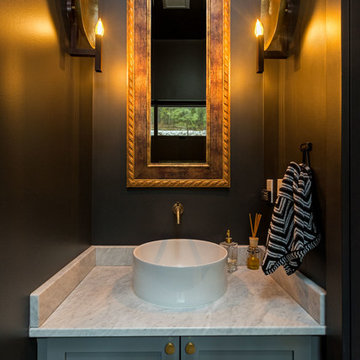
The dark walls and gold tones of the mirror and lights bring warmth to this beautiful powder room.
(Joel Riner Photography)

White and bright combines with natural elements for a serene San Francisco Sunset Neighborhood experience.

A bold wallpaper was chosen for impact in this downstairs cloakroom, with Downpipe (Farrow and Ball) ceiling and panel behind the toilet, with the sink unit in a matching dark shade. The toilet and sink unit are wall mounted to increase the feeling of space.

A corroded pipe in the 2nd floor bathroom was the original prompt to begin extensive updates on this 109 year old heritage home in Elbow Park. This craftsman home was build in 1912 and consisted of scattered design ideas that lacked continuity. In order to steward the original character and design of this home while creating effective new layouts, we found ourselves faced with extensive challenges including electrical upgrades, flooring height differences, and wall changes. This home now features a timeless kitchen, site finished oak hardwood through out, 2 updated bathrooms, and a staircase relocation to improve traffic flow. The opportunity to repurpose exterior brick that was salvaged during a 1960 addition to the home provided charming new backsplash in the kitchen and walk in pantry.
Premium Cloakroom with Grey Cabinets Ideas and Designs
2



