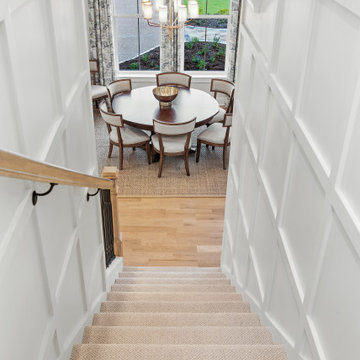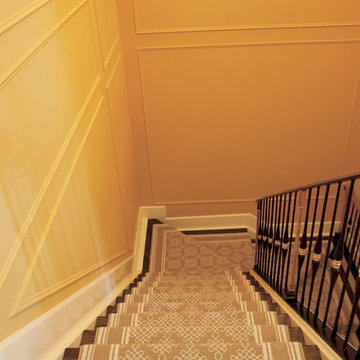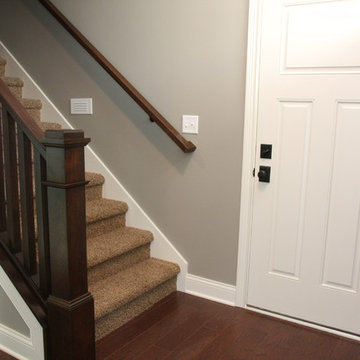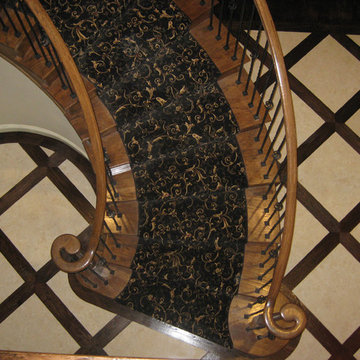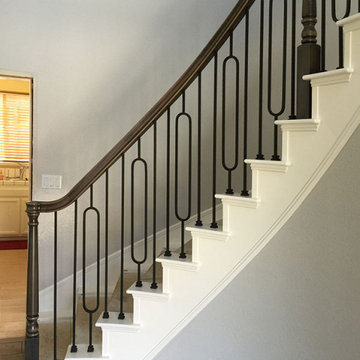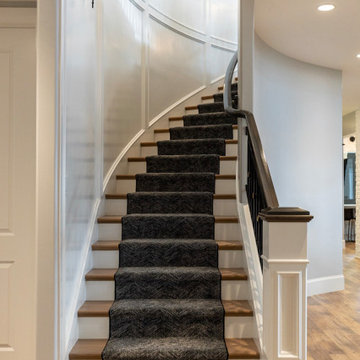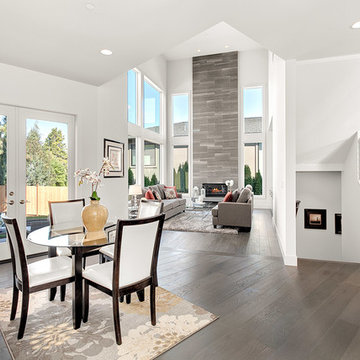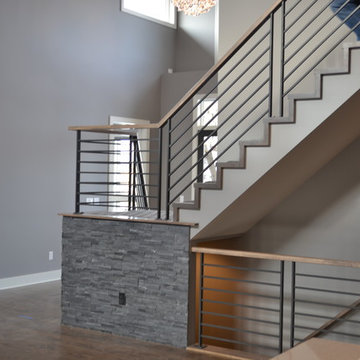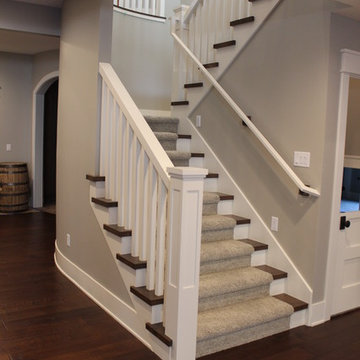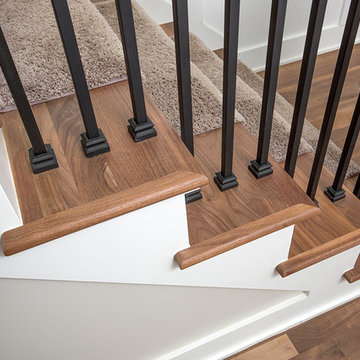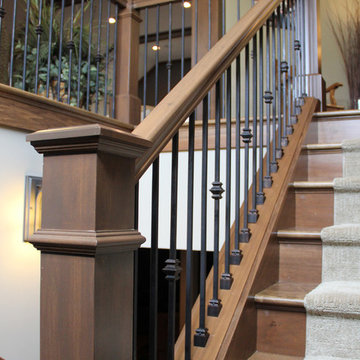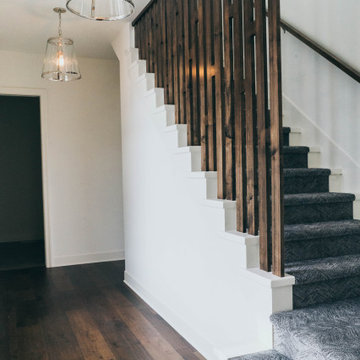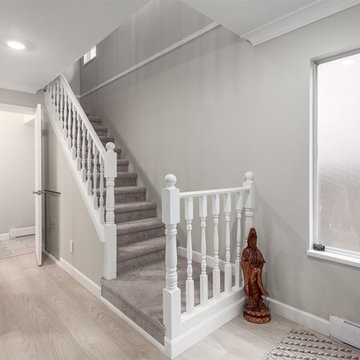Premium Carpeted Staircase Ideas and Designs
Refine by:
Budget
Sort by:Popular Today
161 - 180 of 2,101 photos
Item 1 of 3
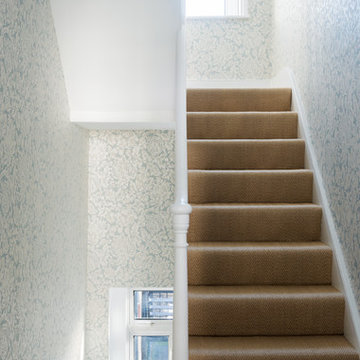
To add a bit of interest to the tall narrow staircase that carries on up over 3 floors of the house, we decided to wallpaper all the walls - so you really notice the height of the space, and give it something beautiful and interesting to look at. The wallpaper is from Zoffany - the aim was to make it pale and not overly busy or bold, but a soft irregular pattern.
Photographer: Nick George
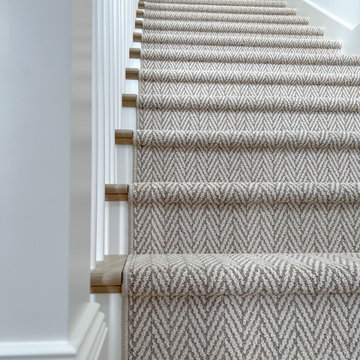
Updated staircase with white balusters and white oak handrails, herringbone-patterned stair runner in taupe and cream, and ornate but airy moulding details.
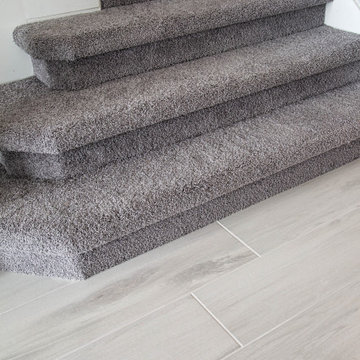
Carpet: Lee's Carpet - Celebrations - Color: Charcoal
Tile: IWT_Tesoro - Wood Look Tile - Color: Larvic Blanco
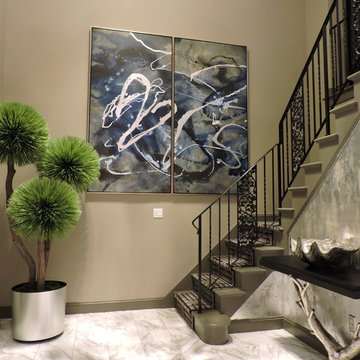
Large marble entrance with dramatic artwork and sculpted plant make a statement.
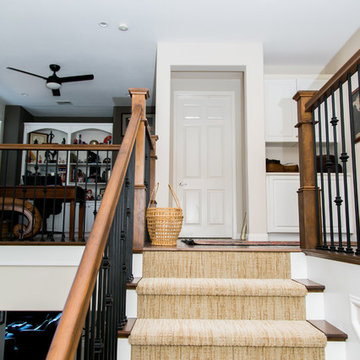
Here's a look at one of our most recent projects. Our client selected Summit Floors | American Hickory Barnside for their hardwood flooring and Karastan Carpet's Dramatic Details | Coastal Beige.
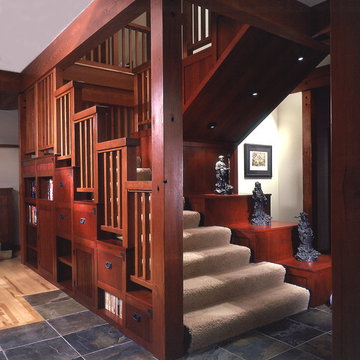
• Before - 2,300 square feet
• After – 3,800 square feet
• Remodel of a 1930’s vacation cabin on a steep, lakeside lot
• Asian-influenced Arts and Crafts style architecture compliments the owner’s art and furniture collection
• A harmonious design blending stained wood, rich stone and natural fibers
• The creation of an upper floor solved access problems while adding space for a grand entry, office and media room
• The new staircase, with its Japanese tansu-style cabinet and widened lower sculpture display steps, forms a partitioning wall for the two-story library
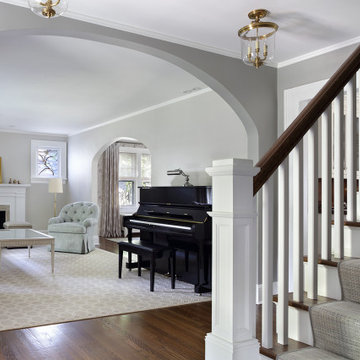
This side of this stair was previously encased by a wall separating it from the foyer and living room. The wall was removed, the lower stair treads were rebuilt and a historic newel post and guardrail were added to create this open staircase. JMOC Construction, ML Interior Design, Peter Rymwid Photography.
Premium Carpeted Staircase Ideas and Designs
9
