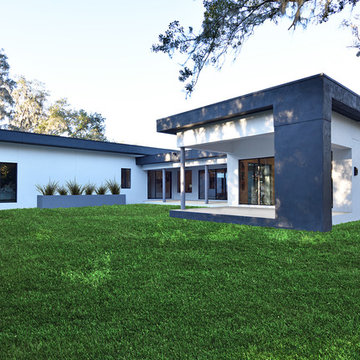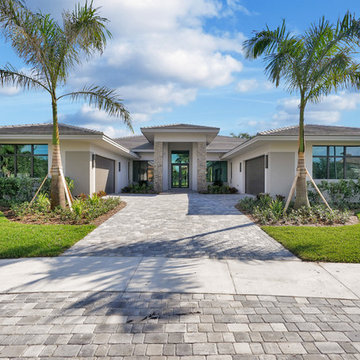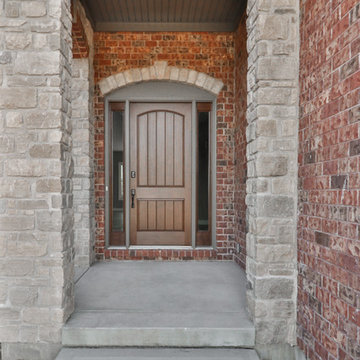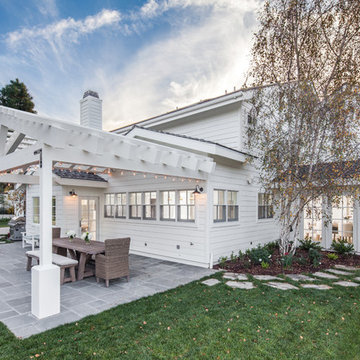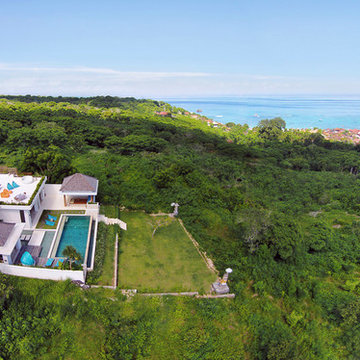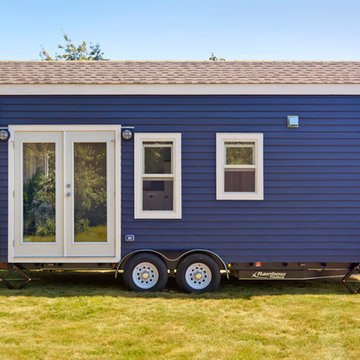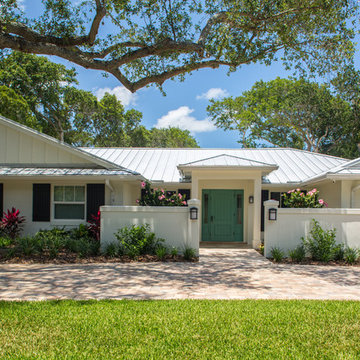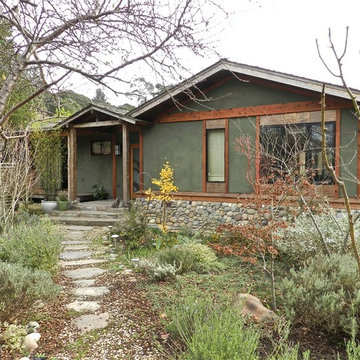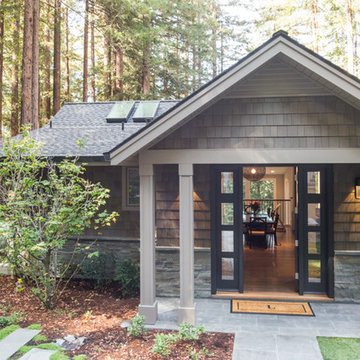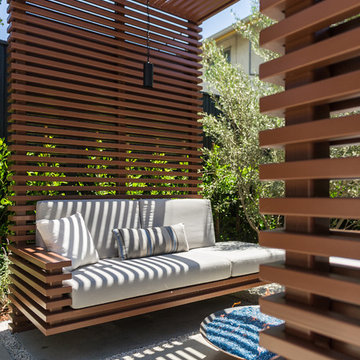Premium Bungalow House Exterior Ideas and Designs
Refine by:
Budget
Sort by:Popular Today
41 - 60 of 18,660 photos
Item 1 of 3
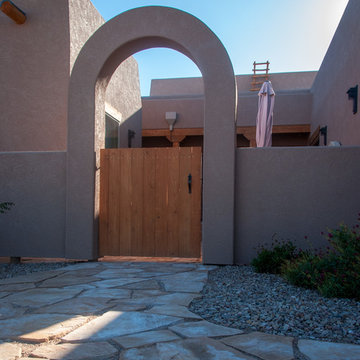
Front courtyard gate built by Keystone Custom Builders, Inc. Photo by Alyssa Falk

This 60's Style Ranch home was recently remodeled to withhold the Barley Pfeiffer standard. This home features large 8' vaulted ceilings, accented with stunning premium white oak wood. The large steel-frame windows and front door allow for the infiltration of natural light; specifically designed to let light in without heating the house. The fireplace is original to the home, but has been resurfaced with hand troweled plaster. Special design features include the rising master bath mirror to allow for additional storage.
Photo By: Alan Barley
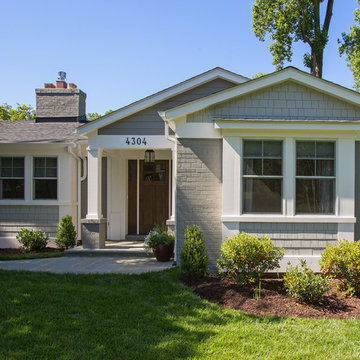
The exterior of this 1951 brick rambler was completely redesigned. A covered entryway now flocks the front door, gray bricks and shingles are used in combination with white columns on the exterior facade.
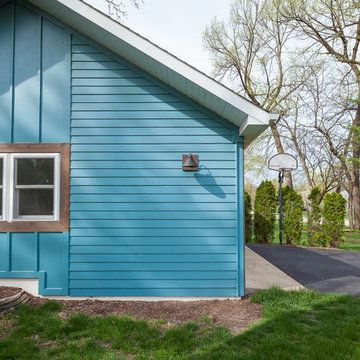
What a transformation with this cute, bungalow in Glen Ellyn! We removed the old aluminum siding and re-sided with a custom color (matching original siding color that was unearthed) LP. Mitered cedar frames each window with a brown stain. For an eclectic twist, we installed multiple colored cedar tongue and groove on the three sides that face the street, which overtime will start to fade and blend more together. New custom yellow garage doors and expansive deck off the back.

Modern mountain aesthetic in this fully exposed custom designed ranch. Exterior brings together lap siding and stone veneer accents with welcoming timber columns and entry truss. Garage door covered with standing seam metal roof supported by brackets. Large timber columns and beams support a rear covered screened porch.
(Ryan Hainey)
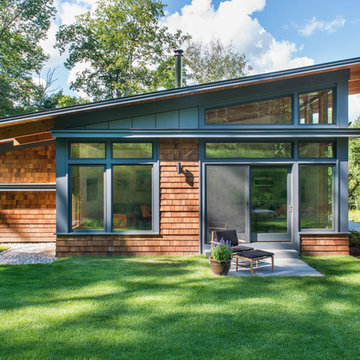
The guesthouse of our Green Mountain Getaway follows the same recipe as the main house. With its soaring roof lines and large windows, it feels equally as integrated into the surrounding landscape.
Photo by: Nat Rea Photography

The kitchen window herb box is one of a number of easily attached accessories. The exterior water spigot delivers both hot and cold water from the unit's on-demand water heater.
Photo by Kate Russell
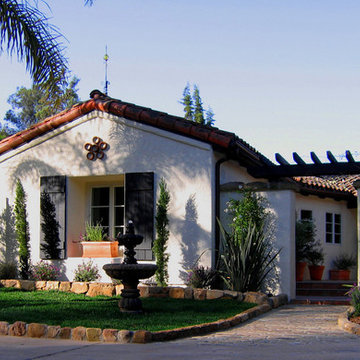
Design Consultant Jeff Doubét is the author of Creating Spanish Style Homes: Before & After – Techniques – Designs – Insights. The 240 page “Design Consultation in a Book” is now available. Please visit SantaBarbaraHomeDesigner.com for more info.
Jeff Doubét specializes in Santa Barbara style home and landscape designs. To learn more info about the variety of custom design services I offer, please visit SantaBarbaraHomeDesigner.com
Jeff Doubét is the Founder of Santa Barbara Home Design - a design studio based in Santa Barbara, California USA.
Premium Bungalow House Exterior Ideas and Designs
3
