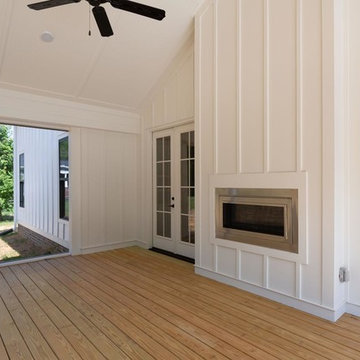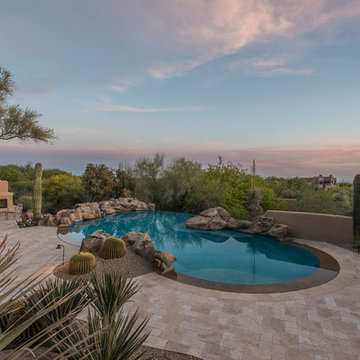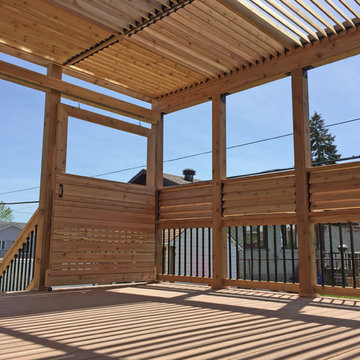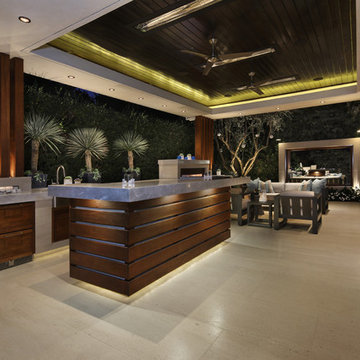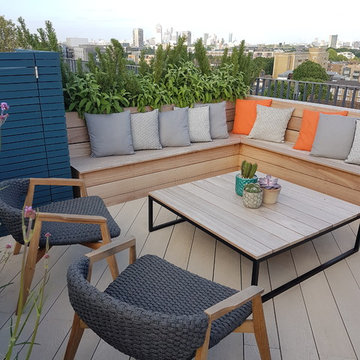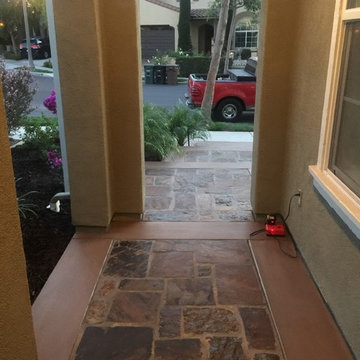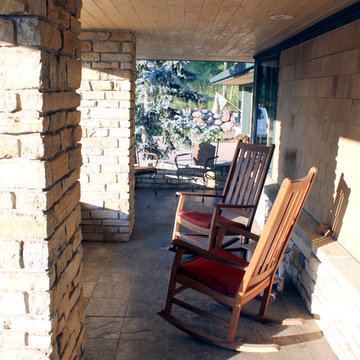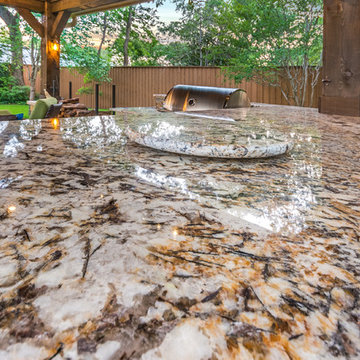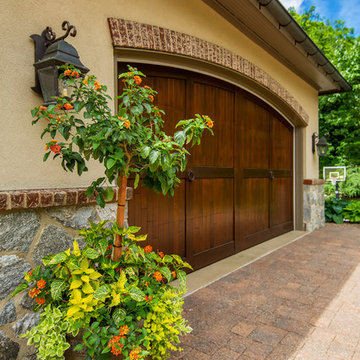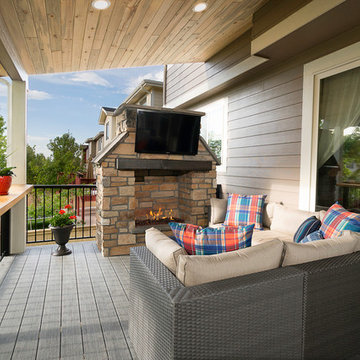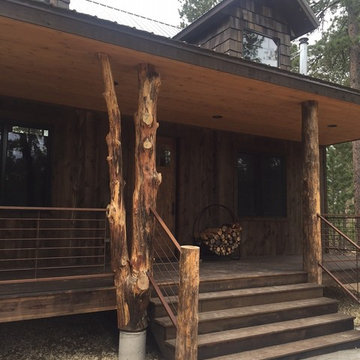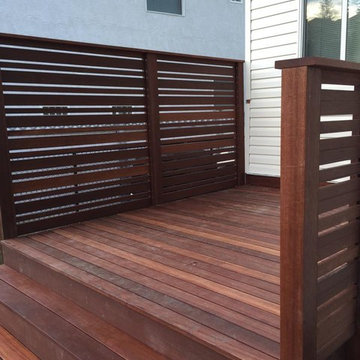Premium Brown Garden and Outdoor Space Ideas and Designs
Refine by:
Budget
Sort by:Popular Today
81 - 100 of 16,331 photos
Item 1 of 3
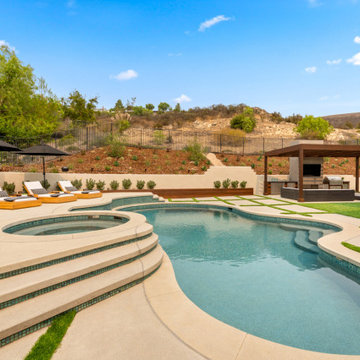
Our client came to us with a desire to take an overgrown, neglected space and transform it into a clean contemporary backyard for the family to enjoy. Having had less than stellar experiences with other contractors, they wanted to find a trustworthy company; One that would complement their style and provide excellent communication. They saw a JRP banner at their son's baseball game at Westlake High School and decided to call. After meeting with the team, they knew JRP was the firm they needed to give their backyard a complete overhaul.
With a focus on sleek, clean lines, this contemporary backyard is captivating. The outdoor family room is a perfect blend of beauty, form, and function. JRP reworked the courtyard and dining area to create a space for the family to enjoy together. An outdoor pergola houses a media center and lounge. Restoration Hardware low profile furniture provides comfortable seating while maintaining a polished look. The adjacent barbecue is perfect for crafting up family dinners to enjoy amidst a Southern California sunset.
Before renovating, the landscaping was an unkempt mess that felt overwhelming. Synthetic grass and concrete decking was installed to give the backyard a fresh feel while offering easy maintenance. Gorgeous hardscaping takes the outdoor area to a whole new level. The resurfaced free-form pool joins to a lounge area that's perfect for soaking up the sun while watching the kids swim. Hedges and outdoor shrubs now maintain a clean, uniformed look.
A tucked-away area taken over by plants provided an opportunity to create an intimate outdoor dining space. JRP added wooden containers to accommodate touches of greenery that weren't overwhelming. Bold patterned statement flooring contrasts beautifully against a neutral palette. Additionally, our team incorporated a fireplace for a feel of coziness.
Once an overlooked space, the clients and their children are now eager to spend time outdoors together. This clean contemporary backyard renovation transformed what the client called "an overgrown jungle" into a space that allows for functional outdoor living and serene luxury.
Photographer: Andrew - OpenHouse VC
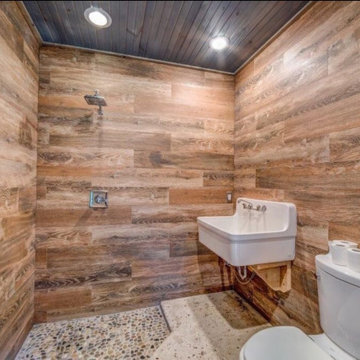
Incredible rustic indoor pool house add on designed by John Easterling, third generation home builder and general contractor.
A vaulted tongue and groove design was used for the ceiling of this space and the walls included a variety of natural materials like exposed stone, wood, and sheet metal. This design gave this pool house a warm and zen-like feeling with its range of natural & organic colors and textures.
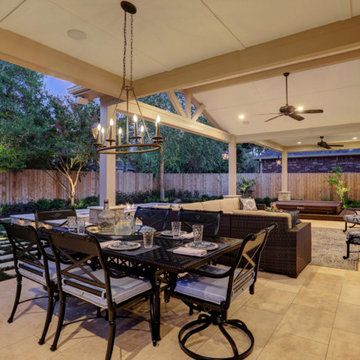
Transitional Style -
We wanted to create a natural outdoor living space with elevation change and an open feel. The first time we met they wanted to add a small kitchen and a 200 square foot pergola to the existing concrete. This beautifully evolved into what we eventually built. By adding an elevated deck to the left of the structure it created the perfect opportunity to elevate the sitting walls. Whether you’re sitting on the deck or over by the travertine sitting wall ...it is the exact same distance off of the floor. By creating a seamless transition from one space to the other no matter where you are, you're always a part of the party. A 650 square foot cedar pergola, 92 feet of stone sitting walls, travertine flooring, composite decking and summer kitchen. With plenty of accent lighting this space lights up and highlights all of the natural materials. Appliances: Fire Magic Diamond Echelon series 660 Pergola: Solid Cedar Flooring: Travertine Flooring/ Composite decking Stone: Rattle Snake with 2.25” Cream limestone capping
TK Images

Located in Studio City's Wrightwood Estates, Levi Construction’s latest residency is a two-story mid-century modern home that was re-imagined and extensively remodeled with a designer’s eye for detail, beauty and function. Beautifully positioned on a 9,600-square-foot lot with approximately 3,000 square feet of perfectly-lighted interior space. The open floorplan includes a great room with vaulted ceilings, gorgeous chef’s kitchen featuring Viking appliances, a smart WiFi refrigerator, and high-tech, smart home technology throughout. There are a total of 5 bedrooms and 4 bathrooms. On the first floor there are three large bedrooms, three bathrooms and a maid’s room with separate entrance. A custom walk-in closet and amazing bathroom complete the master retreat. The second floor has another large bedroom and bathroom with gorgeous views to the valley. The backyard area is an entertainer’s dream featuring a grassy lawn, covered patio, outdoor kitchen, dining pavilion, seating area with contemporary fire pit and an elevated deck to enjoy the beautiful mountain view.
Project designed and built by
Levi Construction
http://www.leviconstruction.com/
Levi Construction is specialized in designing and building custom homes, room additions, and complete home remodels. Contact us today for a quote.
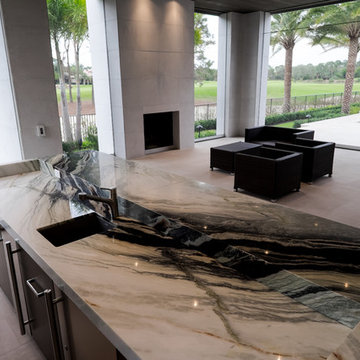
Grand summer kitchen with integrated upper bar and waterfall legs. This stunning showpiece of outdoor living also features a full clad hood and bookmatching everywhere. When the expectations are exceptional, Patrona Marble helps you surpass them.
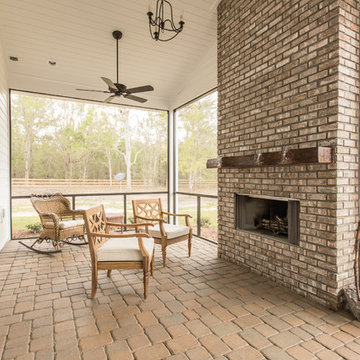
Screened in back porch with brick fireplace. The Kinsley model built by Bennett Construction.
Premium Brown Garden and Outdoor Space Ideas and Designs
5






