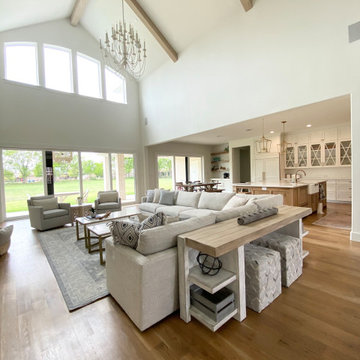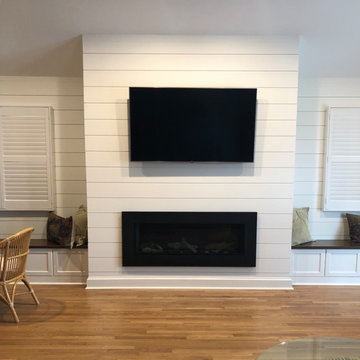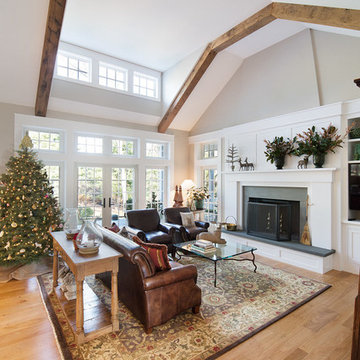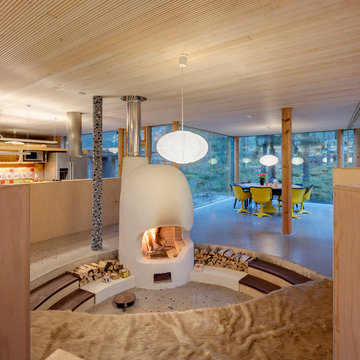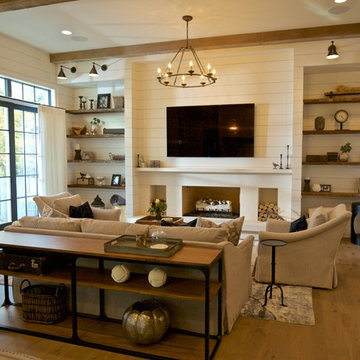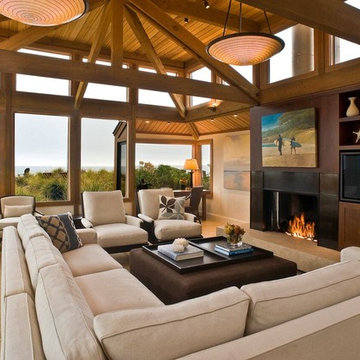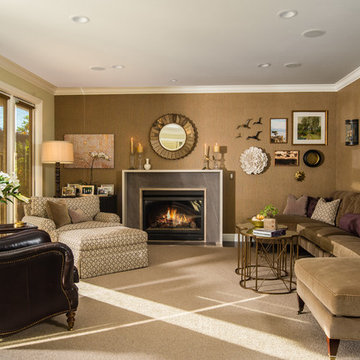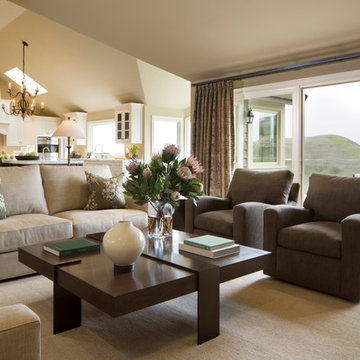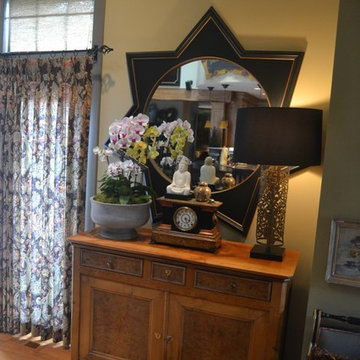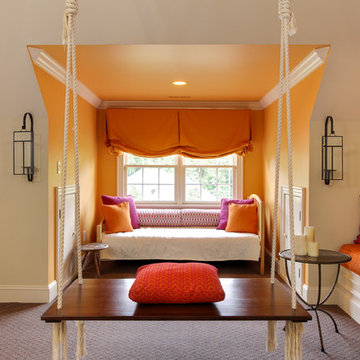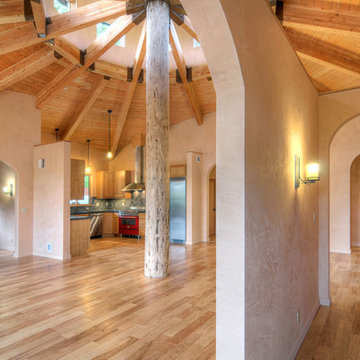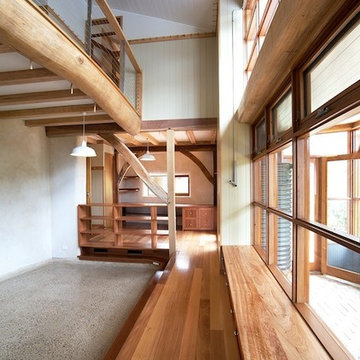Premium Brown Games Room Ideas and Designs
Refine by:
Budget
Sort by:Popular Today
41 - 60 of 12,074 photos
Item 1 of 3
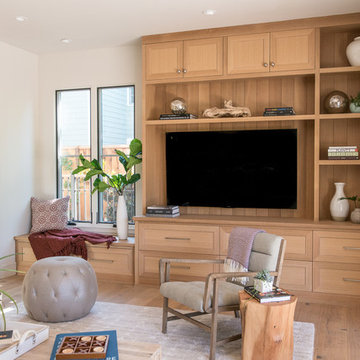
Sited on a quiet street in Palo Alto, this new home is a warmer take on the popular modern farmhouse style. Rather than high contrast and white clapboard, earthy stucco and warm stained cedar set the scene of a forever home for an active and growing young family. The heart of the home is the large kitchen and living spaces opening the entire rear of the house to a lush, private backyard. Downstairs is a full basement, designed to be kid-centric with endless spaces for entertaining. A private master suite on the second level allows for quiet retreat from the chaos and bustle of everyday.
Interior Design: Jeanne Moeschler Interior Design
Photography: Reed Zelezny
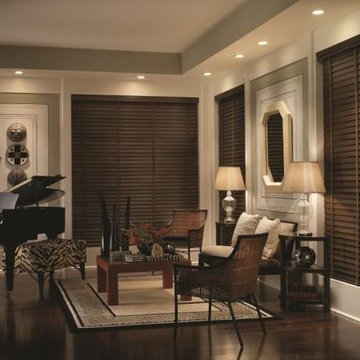
Living rooms and family rooms often provide the best view in the house for the great outdoors. Where the family stays and plays, a gorgeous view can be a big part of the experience. Panoramic views and vistas are strong selling points, and many homes are custom-built to capture special views of mountain grandeur, rivers, ocean shorelines or desert sunsets. Custom window wood blinds are the ideal solution to allow you to have your spectacular view without sacrificing style and efficiency in your home.

Bonus Room
Model open everyday from 10am to 5pm
Starting in the Low $1 Millions.
Call: 760.730.9150
Visit: 1651 Oak Avenue, Carlsbad, CA 92008

An open house lot is like a blank canvas. When Mathew first visited the wooded lot where this home would ultimately be built, the landscape spoke to him clearly. Standing with the homeowner, it took Mathew only twenty minutes to produce an initial color sketch that captured his vision - a long, circular driveway and a home with many gables set at a picturesque angle that complemented the contours of the lot perfectly.
The interior was designed using a modern mix of architectural styles – a dash of craftsman combined with some colonial elements – to create a sophisticated yet truly comfortable home that would never look or feel ostentatious.
Features include a bright, open study off the entry. This office space is flanked on two sides by walls of expansive windows and provides a view out to the driveway and the woods beyond. There is also a contemporary, two-story great room with a see-through fireplace. This space is the heart of the home and provides a gracious transition, through two sets of double French doors, to a four-season porch located in the landscape of the rear yard.
This home offers the best in modern amenities and design sensibilities while still maintaining an approachable sense of warmth and ease.
Photo by Eric Roth
Premium Brown Games Room Ideas and Designs
3
