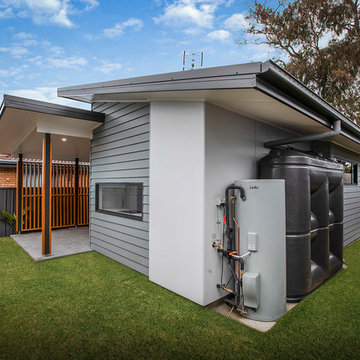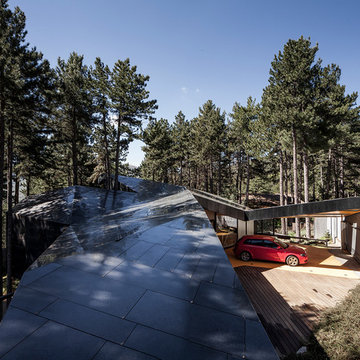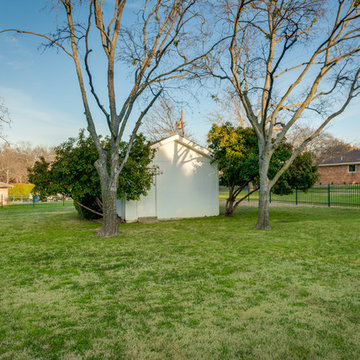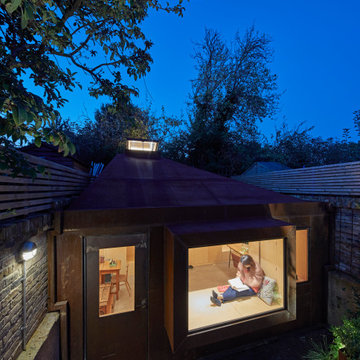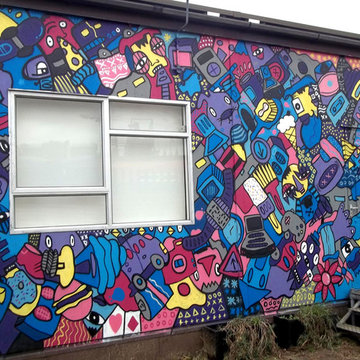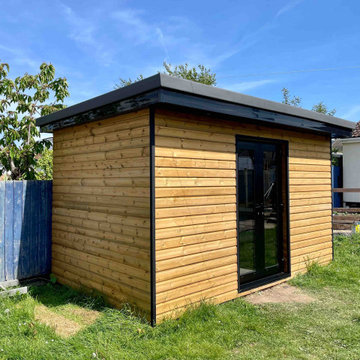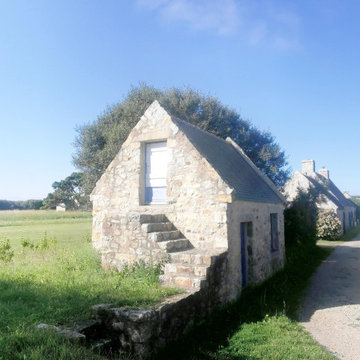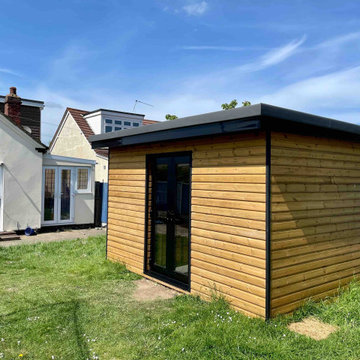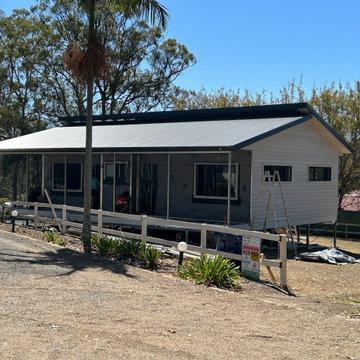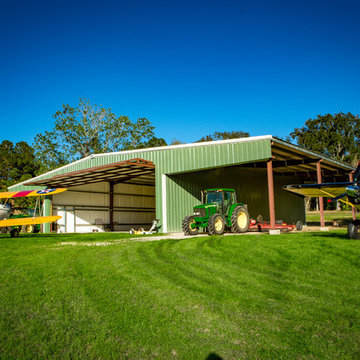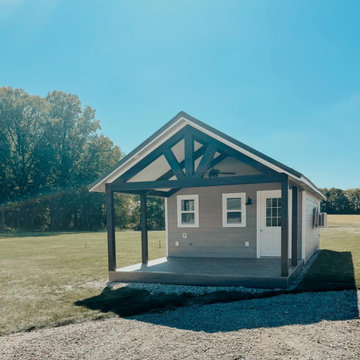Premium Blue Garden Shed and Building Ideas and Designs
Refine by:
Budget
Sort by:Popular Today
81 - 100 of 183 photos
Item 1 of 3
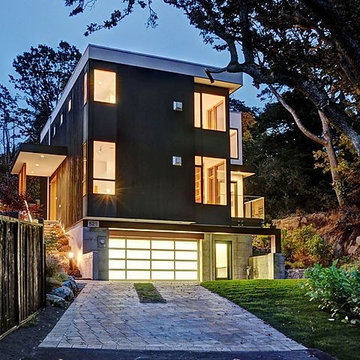
Northwest Modern Classic Full View Aluminum garage door with clear anodized frame and white laminate glass panels. Installed by Harbour Door, Victoria, BC
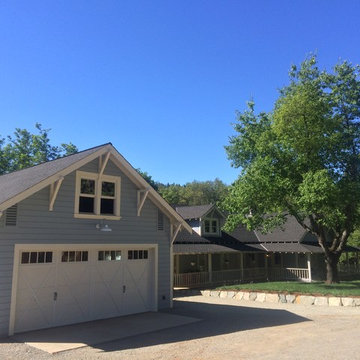
Our company added this "CarBarn" to this charming 1930's farmhouse in Nevada City. Prior to construction we erected a story-pole to discuss the very important matter of proportion relative to the home with the Architect, owners, and neighbors. The attic is a storage area with a pull-down ladder. The existing porch was extended to the structure as a breezeway. The rear of this building has a more traditional sliding barn door that we built in our shop (sorry no photo yet).
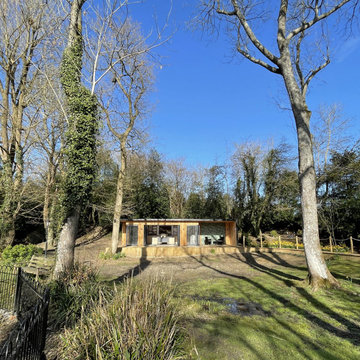
The garden office by the pond was a completely bespoke design, conceived to meet our clients every need. To create his perfect office space, we needed to know more about how he worked, what he needed to store or have close to hand, and what he did when taking a well-earned break. As we discovered his workflow and passions, it became clear to us as we found the correct proportions and floor plan for the client that we needed to design and build bespoke shelving and a stunning one-off desk to establish his perfect layout.
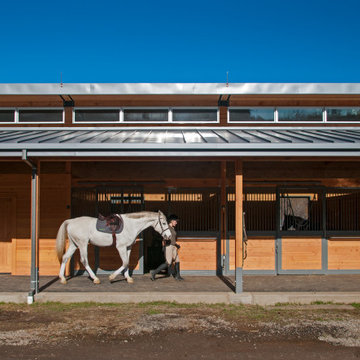
Customized Blackburn Greenbarn® a curved, standing-metal roof to complement the design of an adjacent residence.
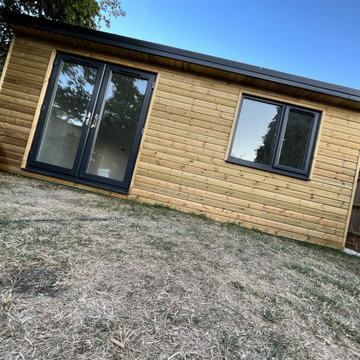
Bespoke-made Garden workshop.
It is fully insulated using SIP panels accompanied by double glazing.
A space that can be used all year round.
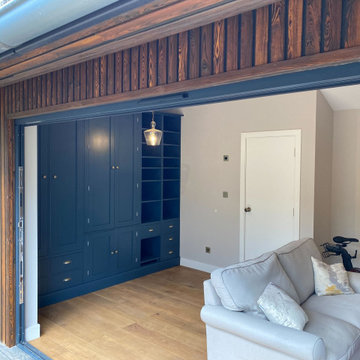
A bespoke garden room for our clients in Oxford.
The room was from our signature range of rooms and based on the Dawn Room design. The clients wanted a fully bespoke room to fit snuggling against the brick boundary walls and Victorian Garden and family house, the room was to be a multifunctional space for all the family to use.
The clients opted for a Pitched roof design complimented with Welsh Slate tiles, and Zinc guttering.
The room needed to work as a break space, with a lounge, a small Gym area for Peloton bike, a small Kitchenette, a separate toilet, shower and Washbasin.
The room featured 3 leaf bi-fold doors, it was clad in Shou Sugi Ban burnt Larch cladding.
The room was heated and cooled with inbuilt air conditioning and was further complemented by a bespoke designed built-in storage.
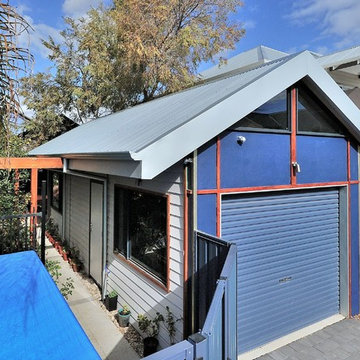
Modern home extension for outdoor entertaining all year around. Timber decking and stone pavers lead the way to the rear of the garden where established mature fruit trees were retained as part of the build.
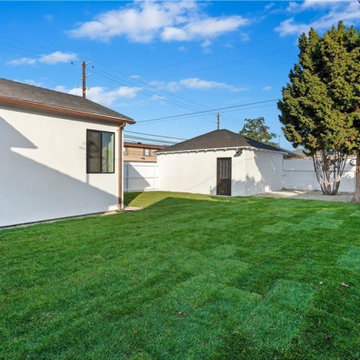
Completely remodeled 3BD/2BA home featuring wood flooring throughout. Freshly painted inside and out. The living and dining room are open to the chef's kitchen with Energy Star appliances, quartz counters and a breakfast island, ideal for entertaining. The spacious master has direct access to the backyard, a spacious closet and a spa-like shower and a permitted 498 sq. ft. ADU.
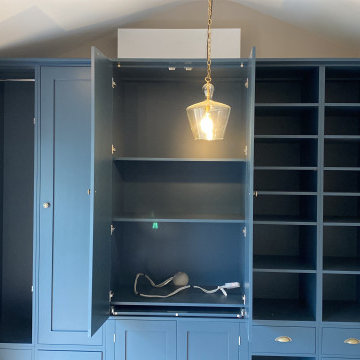
A bespoke garden room for our clients in Oxford.
The room was from our signature range of rooms and based on the Dawn Room design. The clients wanted a fully bespoke room to fit snuggling against the brick boundary walls and Victorian Garden and family house, the room was to be a multifunctional space for all the family to use.
The clients opted for a Pitched roof design complimented with Welsh Slate tiles, and Zinc guttering.
The room needed to work as a break space, with a lounge, a small Gym area for Peloton bike, a small Kitchenette, a separate toilet, shower and Washbasin.
The room featured 3 leaf bi-fold doors, it was clad in Shou Sugi Ban burnt Larch cladding.
The room was heated and cooled with inbuilt air conditioning and was further complemented by a bespoke designed built-in storage.
Premium Blue Garden Shed and Building Ideas and Designs
5
