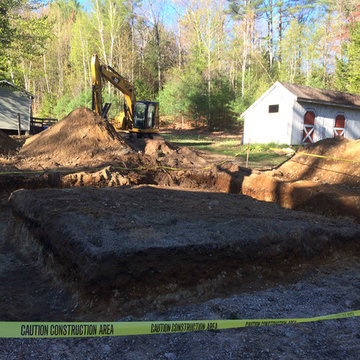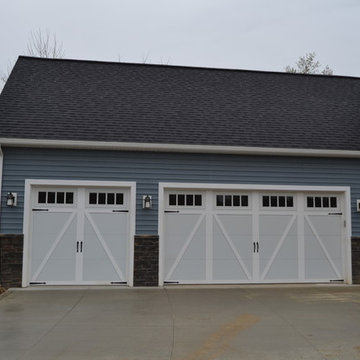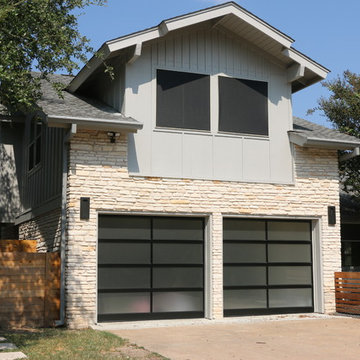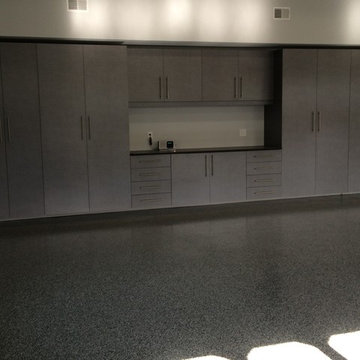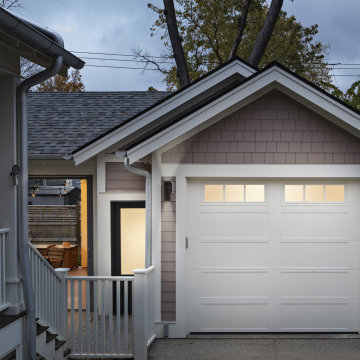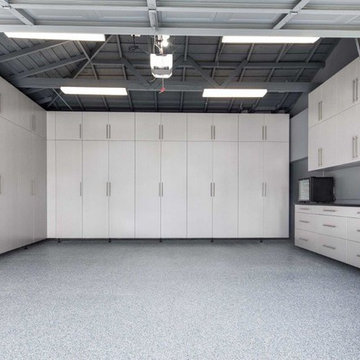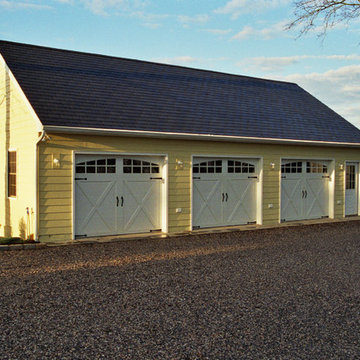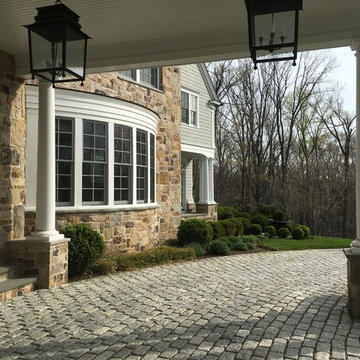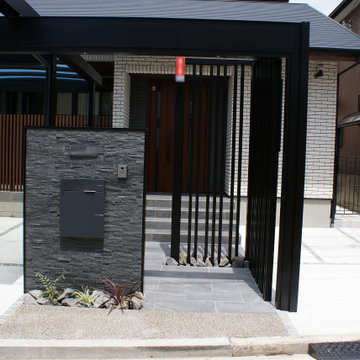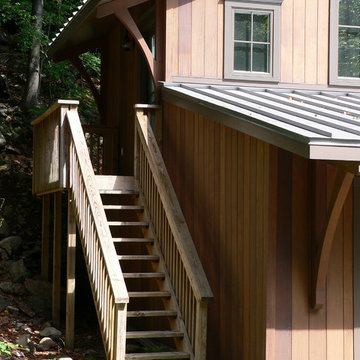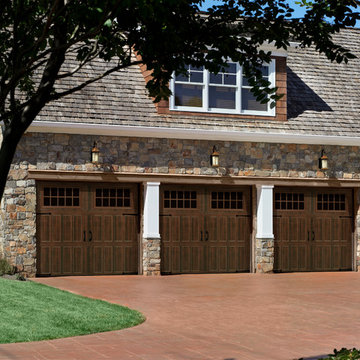Premium Black Garage Ideas and Designs
Refine by:
Budget
Sort by:Popular Today
141 - 160 of 483 photos
Item 1 of 3
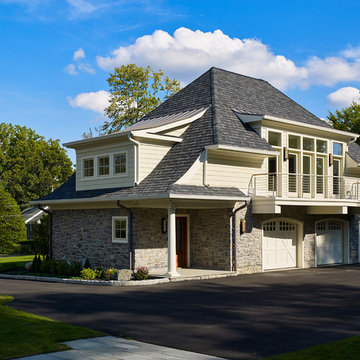
This detached custom designed garage and upstairs living suite had to both our client’s existing custom home and stand on its own as a feature within the landscape and the upscale Main Line neighborhood located outside of Philadelphia, Pennsylvania. Balancing traditional architectural design with a modern architectural feel, this new building is full of detailed surprises. It features the very best in updated building materials and amenities including real stone veneer, fire rated glass walls, a custom built stairway, a full featured kitchen with guest quarters, and a large sweeping balcony which takes in the artisanal, hand crafted stone walls and lush outdoor gardens. This beautiful impressive building not only enhances our client’s lifestyle, storing his collectible cars and providing a fully stocked retreat, it also stretches the masterful setting of the entire estate.
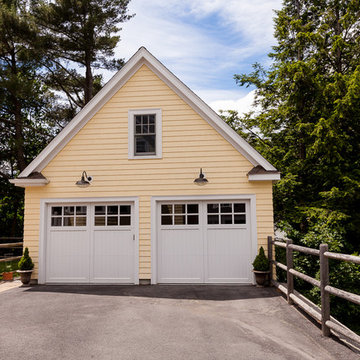
The detached garage was built with a flexicore garage floor to allow for a large basement underneath, as well as a walk up loft area for future expansion potential.
Brian Walters Photo
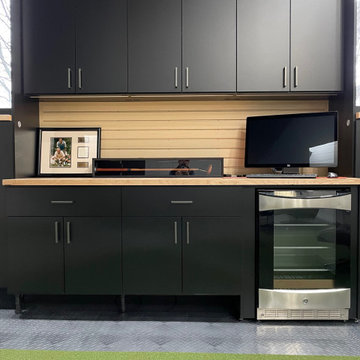
Large two car space with 14 foot high ceiling converted to golf practice space. Project includes new HVAC, remodeled attic to create ceiling Storage bay for Auxx Lift electric platform to park storage containers, new 8‘ x 18‘ door, Trackman golf simulator, four golf storage cabinets for clubs and shoes, 14 foot high storage cabinets in black material with maple butcher block top to store garage contents, golf simulator computers, under counter refrigerator and provide entertainment area for food and beverage. HandiWall in Maple color. Electric screen on overhead door is from Advanced ScreenWorks, floor is diamond pattern high gloss snapped down with portions overlaid with Astroturf. Herman Miller guest chairs.
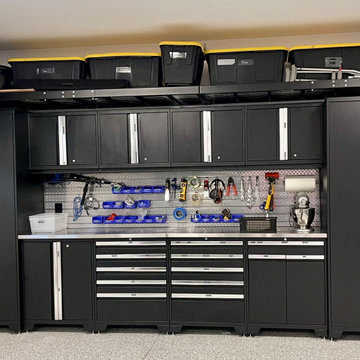
There is a place for all the tools- and a place to work on projects in this hard-working garage. We worked with this homeowner to declutter, sort, purge, and categorize their items for garage storage. We supported with removal of unwanted items through selling, donation, and recycling. Working with a professional organizer ensures you will be able to have your items function well in your new space- without any stress to you!
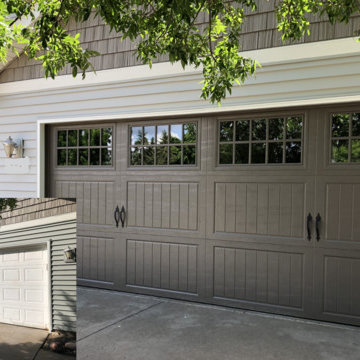
Terratone Amarr Classica 3000 Cortona panel garage door with insulated Madeira windows and Blue Ridge handles
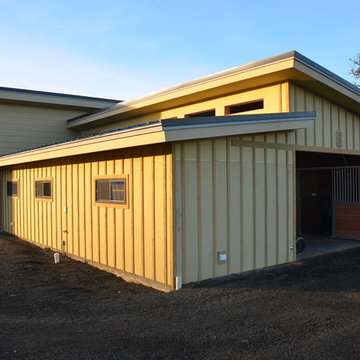
Three-stall horse barn, with RV garage, plywood siding, barn lights. metal roofing, sliding barn doors, rubberized flooring, Hoof-grid drain system, Noble panels, chew-proof construction.
Photo by Steve Spratt, www.homepreservationmanual.com
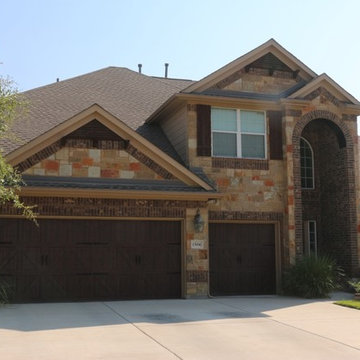
Amarr Classica Valencia in Walnut with closed arch tops and Blue Ridge Decorative hardware.
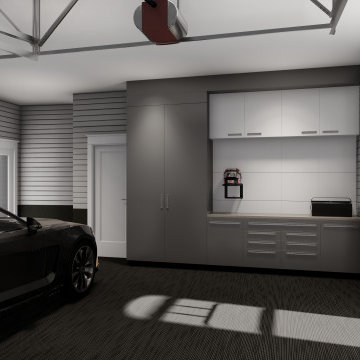
Garage with workshop space of L'Attesa Di Vita II. View our Best-Selling Plan THD-1074: https://www.thehousedesigners.com/plan/lattesa-di-vita-ii-1074/
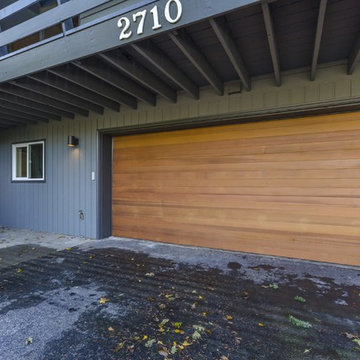
The garage door on this home was originally a single panel which the homeowner wanted to emulate with a new one. We hand picked tongue and groove cedar to face the door with and during installation, the T&G was matched to fit the panel edges so when closed it gives the appearance of a single door.
Premium Black Garage Ideas and Designs
8
