Premium Black Bathroom Ideas and Designs
Refine by:
Budget
Sort by:Popular Today
141 - 160 of 9,215 photos
Item 1 of 3

Our clients decided to take their childhood home down to the studs and rebuild into a contemporary three-story home filled with natural light. We were struck by the architecture of the home and eagerly agreed to provide interior design services for their kitchen, three bathrooms, and general finishes throughout. The home is bright and modern with a very controlled color palette, clean lines, warm wood tones, and variegated tiles.

Huntsmore handled the complete design and build of this bathroom extension in Brook Green, W14. Planning permission was gained for the new rear extension at first-floor level. Huntsmore then managed the interior design process, specifying all finishing details. The client wanted to pursue an industrial style with soft accents of pinkThe proposed room was small, so a number of bespoke items were selected to make the most of the space. To compliment the large format concrete effect tiles, this concrete sink was specially made by Warrington & Rose. This met the client's exacting requirements, with a deep basin area for washing and extra counter space either side to keep everyday toiletries and luxury soapsBespoke cabinetry was also built by Huntsmore with a reeded finish to soften the industrial concrete. A tall unit was built to act as bathroom storage, and a vanity unit created to complement the concrete sink. The joinery was finished in Mylands' 'Rose Theatre' paintThe industrial theme was further continued with Crittall-style steel bathroom screen and doors entering the bathroom. The black steel works well with the pink and grey concrete accents through the bathroom. Finally, to soften the concrete throughout the scheme, the client requested a reindeer moss living wall. This is a natural moss, and draws in moisture and humidity as well as softening the room.

This project was not only full of many bathrooms but also many different aesthetics. The goals were fourfold, create a new master suite, update the basement bath, add a new powder bath and my favorite, make them all completely different aesthetics.
Primary Bath-This was originally a small 60SF full bath sandwiched in between closets and walls of built-in cabinetry that blossomed into a 130SF, five-piece primary suite. This room was to be focused on a transitional aesthetic that would be adorned with Calcutta gold marble, gold fixtures and matte black geometric tile arrangements.
Powder Bath-A new addition to the home leans more on the traditional side of the transitional movement using moody blues and greens accented with brass. A fun play was the asymmetry of the 3-light sconce brings the aesthetic more to the modern side of transitional. My favorite element in the space, however, is the green, pink black and white deco tile on the floor whose colors are reflected in the details of the Australian wallpaper.
Hall Bath-Looking to touch on the home's 70's roots, we went for a mid-mod fresh update. Black Calcutta floors, linear-stacked porcelain tile, mixed woods and strong black and white accents. The green tile may be the star but the matte white ribbed tiles in the shower and behind the vanity are the true unsung heroes.

This Cardiff home remodel truly captures the relaxed elegance that this homeowner desired. The kitchen, though small in size, is the center point of this home and is situated between a formal dining room and the living room. The selection of a gorgeous blue-grey color for the lower cabinetry gives a subtle, yet impactful pop of color. Paired with white upper cabinets, beautiful tile selections, and top of the line JennAir appliances, the look is modern and bright. A custom hood and appliance panels provide rich detail while the gold pulls and plumbing fixtures are on trend and look perfect in this space. The fireplace in the family room also got updated with a beautiful new stone surround. Finally, the master bathroom was updated to be a serene, spa-like retreat. Featuring a spacious double vanity with stunning mirrors and fixtures, large walk-in shower, and gorgeous soaking bath as the jewel of this space. Soothing hues of sea-green glass tiles create interest and texture, giving the space the ultimate coastal chic aesthetic.

Badrenovierung aus einer Hand in einem 50er Jahre Haus in Bielefeld. Das Bad sollte nicht schön sondern auch funktionell sein. Der Kunde will seinen Lebensabend in der Wohnung verbringen, das neue Bad sollte deshalb altersgerecht und ohne große Barrieren sein. Der Raum für das Bad ist nur über das Schlafzimmer zugänglich. Gleichzeitig sollte das Design des Bades die gehobene Ausstattung der gesamten Einrichtung in der Wohnung dezent und zeitlos, aber modern reflektieren.
Wichtig war dem Auftraggeber dabei aber auch die Funktionalität. In einem geräumigen Unterputzschrank können alle Accessoires und Gebrauchsgegenstände untergebracht werden.
Das Dusch WC bietet ein Höchstmaß an Komfort und Hygiene. Darüberhinaus erleichtert es im Alter eine eventuelle Pflegesituation.

Transitional master bath in dolomite stone. Herringbone floor pattern. Double sink custom cerused oak vanity. Gold Finish mirror and sconces. Starburst light fixture. Madison, New Jersey.

When one thing leads to another...and another...and another...
This fun family of 5 humans and one pup enlisted us to do a simple living room/dining room upgrade. Those led to updating the kitchen with some simple upgrades. (Thanks to Superior Tile and Stone) And that led to a total primary suite gut and renovation (Thanks to Verity Kitchens and Baths). When we were done, they sold their now perfect home and upgraded to the Beach Modern one a few galleries back. They might win the award for best Before/After pics in both projects! We love working with them and are happy to call them our friends.
Design by Eden LA Interiors
Photo by Kim Pritchard Photography
Custom cabinets and tile design for this stunning master bath.

Schlichte, klassische Aufteilung mit matter Keramik am WC und Duschtasse und Waschbecken aus Mineralwerkstoffe. Das Becken eingebaut in eine Holzablage mit Stauraummöglichkeit. Klare Linien und ein Materialmix von klein zu groß definieren den Raum. Großes Raumgefühl durch die offene Dusche.
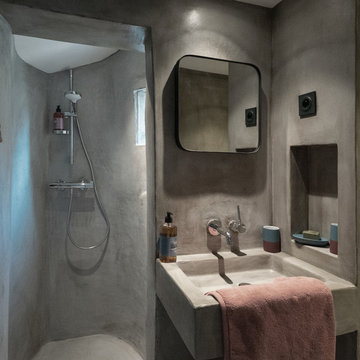
l'ancienne cuisine est passée chambre et son placard , sdb wc tout en béton . Aménagement en vieux pin recyclé pour le dressing , et porte ancienne rajouté pour l'entrée sdb

Sophisticated and fun were the themes in this design. This bathroom is used by three young children. The parents wanted a bathroom whose decor would be fun for the children, but "not a kiddy bathroom". This family travels to the beach quite often, so they wanted a beach resort (emphasis on resort) influence in the design. Storage of toiletries & medications, as well as a place to hang a multitude of towels, were the primary goals. Besides meeting the storage goals, the bathroom needed to be brightened and needed better lighting. Ocean-inspired blue & white wallpaper was paired with bright orange, Moroccan-inspired floor & accent tiles from Fireclay Tile to give the "resort" look the clients were looking for. Light fixtures with industrial style accents add additional interest, while a seagrass mirror adds texture & warmth.
Photos: Christy Kosnic
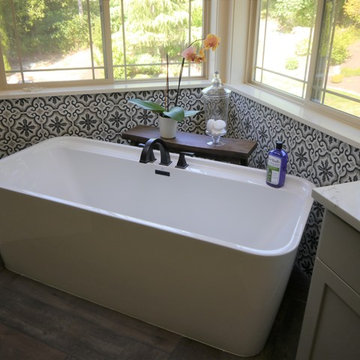
Shaker cabinets in Amazing Gray by Sherwin Williams, Pental quartz countertops in Statuario, Bedrosian subway tile in Grace Bianco 4x12, and Bedrosian tile flooring in Tahoe Barrel laid in a herringbone pattern.

An award winning project to transform a two storey Victorian terrace house into a generous family home with the addition of both a side extension and loft conversion.
The side extension provides a light filled open plan kitchen/dining room under a glass roof and bi-folding doors gives level access to the south facing garden. A generous master bedroom with en-suite is housed in the converted loft. A fully glazed dormer provides the occupants with an abundance of daylight and uninterrupted views of the adjacent Wendell Park.
Winner of the third place prize in the New London Architecture 'Don't Move, Improve' Awards 2016
Photograph: Salt Productions
Premium Black Bathroom Ideas and Designs
8

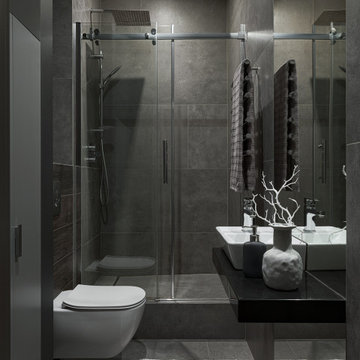

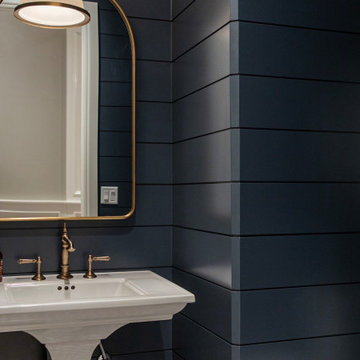



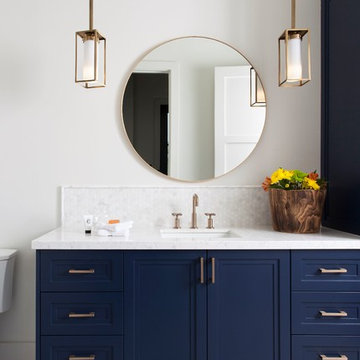

 Shelves and shelving units, like ladder shelves, will give you extra space without taking up too much floor space. Also look for wire, wicker or fabric baskets, large and small, to store items under or next to the sink, or even on the wall.
Shelves and shelving units, like ladder shelves, will give you extra space without taking up too much floor space. Also look for wire, wicker or fabric baskets, large and small, to store items under or next to the sink, or even on the wall.  The sink, the mirror, shower and/or bath are the places where you might want the clearest and strongest light. You can use these if you want it to be bright and clear. Otherwise, you might want to look at some soft, ambient lighting in the form of chandeliers, short pendants or wall lamps. You could use accent lighting around your bath in the form to create a tranquil, spa feel, as well.
The sink, the mirror, shower and/or bath are the places where you might want the clearest and strongest light. You can use these if you want it to be bright and clear. Otherwise, you might want to look at some soft, ambient lighting in the form of chandeliers, short pendants or wall lamps. You could use accent lighting around your bath in the form to create a tranquil, spa feel, as well. 