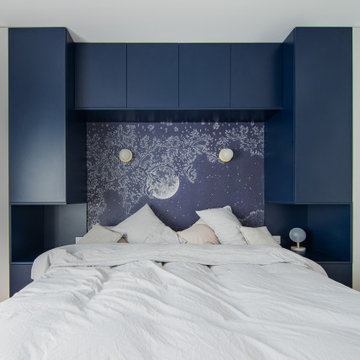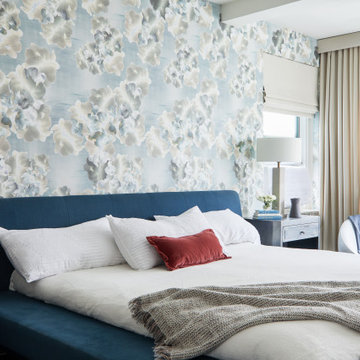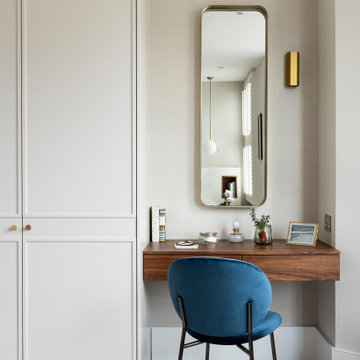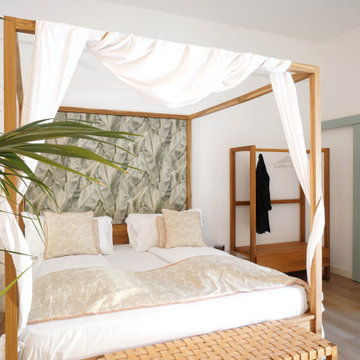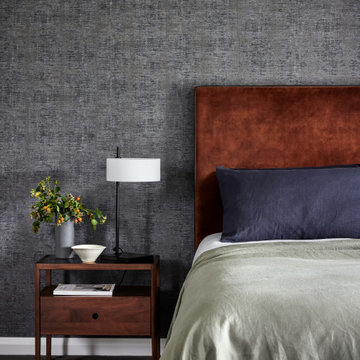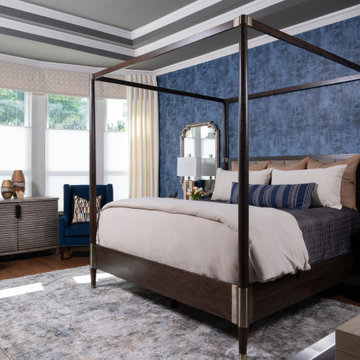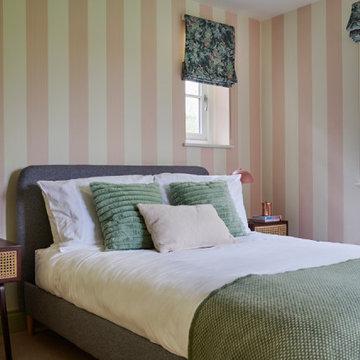Premium Bedroom with Wallpapered Walls Ideas and Designs
Refine by:
Budget
Sort by:Popular Today
201 - 220 of 3,413 photos
Item 1 of 3
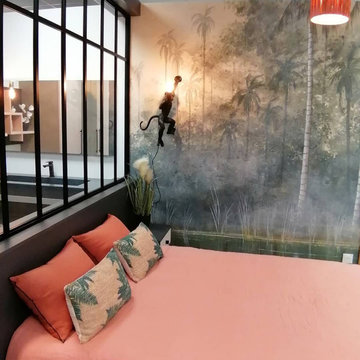
Pour l'ambiance de la suite parentale,j ai opté pour une version bohème exotique.
J'avais envie d'une ambiance propice aux rêves et aux voyages.
un papier peint jungle dans des teintes sourdes traité comme une aquarelle permet de poser le décor; L'applique singe de chez Seletti ajoute une touche d'exotisme . La combinaison lit, tête de lit , dressing est traitée en gris et rose poudrée soulignée de rose terracotta. J ai pris le parti de m'appuyer sur cette dernière teinte Terracotta pour le linge de lit et la suspension qui donne une touche très féminine avec son aspect bohème.
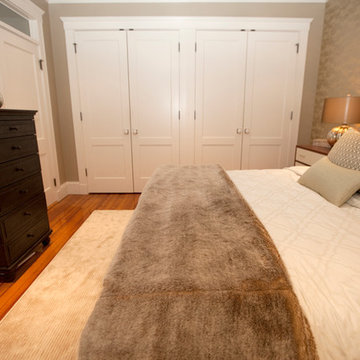
Master Suite Renovation: Installed all new casework, doors, and milk glass, and selected new paint color for the walls, ceiling, and woodwork. Added a second closet and raised the door height to a consistent height around the bedroom. Custom-made pillows, bedding, lamps, accessories, custom floor to ceiling window treatments, and custom rug.
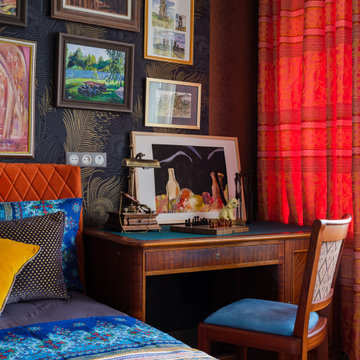
Винтажный паркет под маслом. Мебель середины 20 века отреставрирована по индивидуальному заказу. Картины автора.
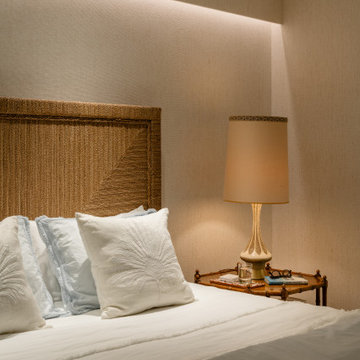
The Primary Bedroom is covered in white with flecks of sand colored grass cloth adding texture, while the rope bed adds yet another layer. The lighting and motorized solar shade valences were customized and also covered in the same grass cloth. The chairs are and bedside tables, lamps, and sconces are vintage, and the porcelain tile runs outside and inside to seamlessly connect the two areas.
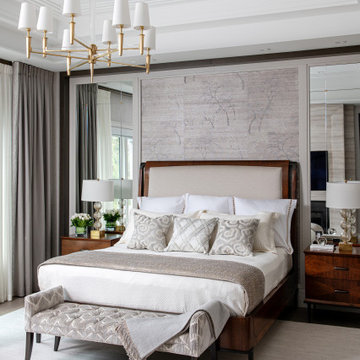
This stunning custom build home is nestled on a picturesque tree-lined street in Oakville. We met the clients at the beginning stages of designing their dream home. Their objective was to design and furnish a home that would suit their lifestyle and family needs. They love to entertain and often host large family gatherings.
Clients wanted a more transitional look and feel for this house. Their previous house was very traditional in style and décor. They wanted to move away from that to a much more transitional style, and they wanted a different colour palette from the previous house. They wanted a lighter and fresher colour scheme for this new house.
Collaborating with Dina Mati, we crafted spaces that prioritize both functionality and timeless aesthetics.
For more about Lumar Interiors, see here: https://www.lumarinteriors.com/
To learn more about this project, see here: https://www.lumarinteriors.com/portfolio/oakville-transitional-home-design
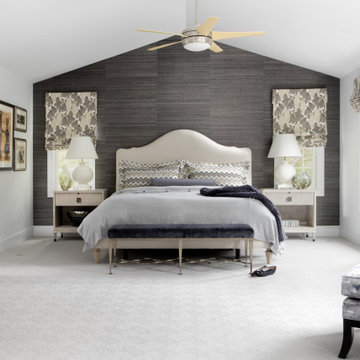
Luxury can come in many forms. In this Master Suite it shows itself through soothing colors, a rich tapestry of textures, and comfort galore. Hidden indulgences such as heated tile floors, motorized shades, and beefed-up insulation pamper the homeowners with the ease and coziness they were seeking. Work-horse tile exudes the opulence of marble with the ease of porcelain. Beautifully layered lighting amps up the illumination while bathing the space in warmth. The Suite further benefitted from the wonderful collection of art that the clients wished to have framed. The result? A Suite with tons of personality and a very personal touch.
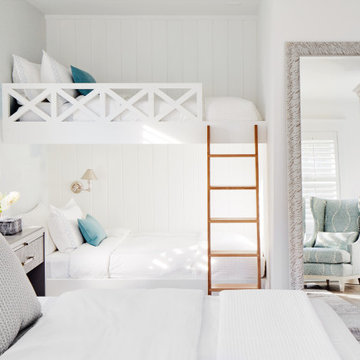
The guest bedroom is one of our favorite rooms in the entire Sea Girt home because it reflects the coastal interior design theme so nicely. There are custom bunk beds built in so visitors with young kids have a comfortable and convenient place to stay!
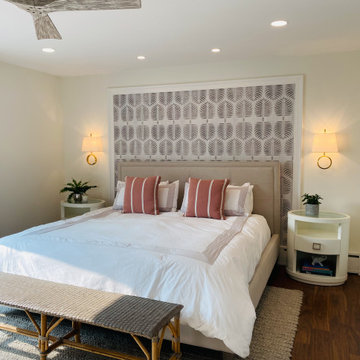
Updated Guest Bedroom Junior Suite. A window was covered over to create a framed wall filled with wall covering. Wall to wall carpet was replaced with hard wood and area rugs. All lighting was updated to include wall sconces, recessed lights including lighting directly over bed for reading and wall mounted TV's.
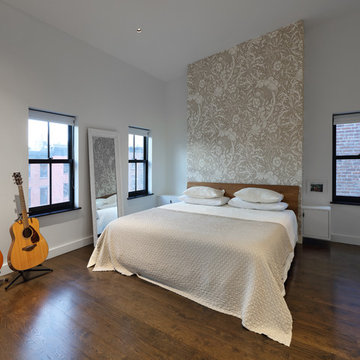
Full gut renovation and facade restoration of an historic 1850s wood-frame townhouse. The current owners found the building as a decaying, vacant SRO (single room occupancy) dwelling with approximately 9 rooming units. The building has been converted to a two-family house with an owner’s triplex over a garden-level rental.
Due to the fact that the very little of the existing structure was serviceable and the change of occupancy necessitated major layout changes, nC2 was able to propose an especially creative and unconventional design for the triplex. This design centers around a continuous 2-run stair which connects the main living space on the parlor level to a family room on the second floor and, finally, to a studio space on the third, thus linking all of the public and semi-public spaces with a single architectural element. This scheme is further enhanced through the use of a wood-slat screen wall which functions as a guardrail for the stair as well as a light-filtering element tying all of the floors together, as well its culmination in a 5’ x 25’ skylight.
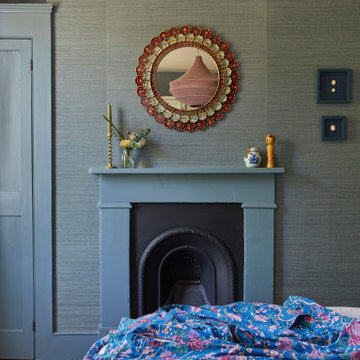
Principal bedroom - comforting blue hues, grasscloth wallpaper and warm pink accent make this bedroom a relaxing sanctuary
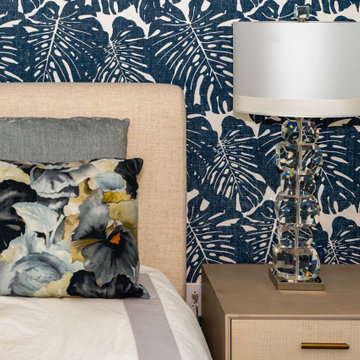
We transformed this Florida home into a modern beach-themed second home with thoughtful designs for entertaining and family time.
In this elegant bedroom, a soothing blue and white palette, from the beach-themed wallpaper to the carefully selected decor and artwork, creates an oasis of tranquility. Cozy furnishings invite relaxation, making it the perfect coastal escape.
---Project by Wiles Design Group. Their Cedar Rapids-based design studio serves the entire Midwest, including Iowa City, Dubuque, Davenport, and Waterloo, as well as North Missouri and St. Louis.
For more about Wiles Design Group, see here: https://wilesdesigngroup.com/
To learn more about this project, see here: https://wilesdesigngroup.com/florida-coastal-home-transformation
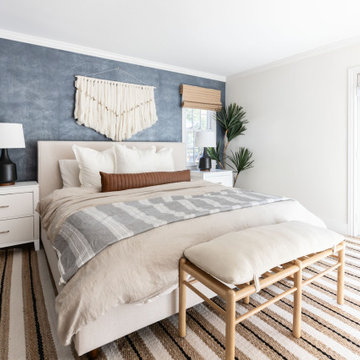
This primary Bedroom is surrounded by a deep blue ink colored wallpaper paired with a neutral bed + bedding to give a moment for the striped rug to focus the room.
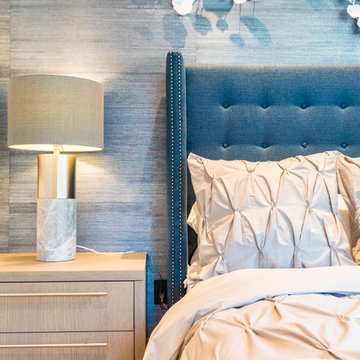
A relaxing master bedroom with custom designed floating nightstands designed by principal designer Emily Roose (Esposito). A deep blue grasscloth wallpaper is on the headboard wall with a navy blue tufted bed.
Premium Bedroom with Wallpapered Walls Ideas and Designs
11
