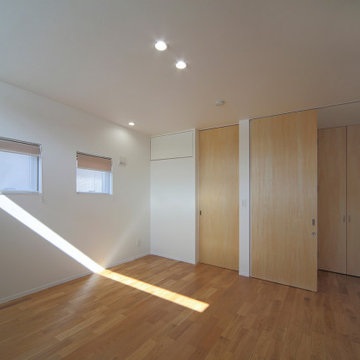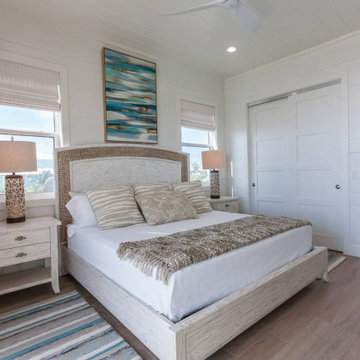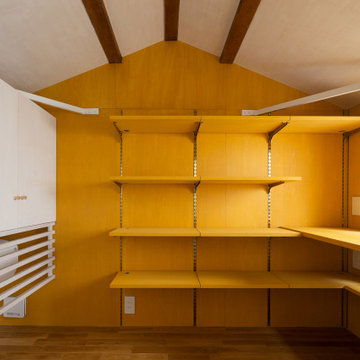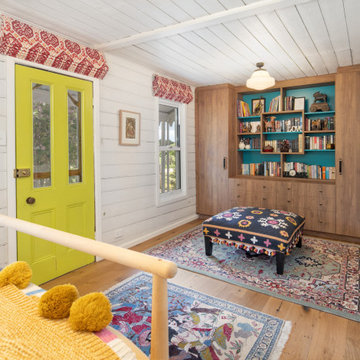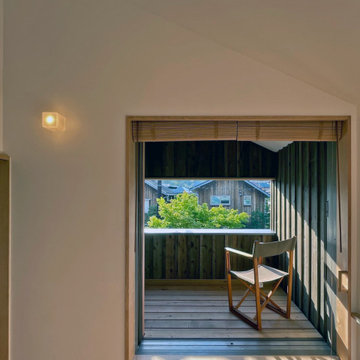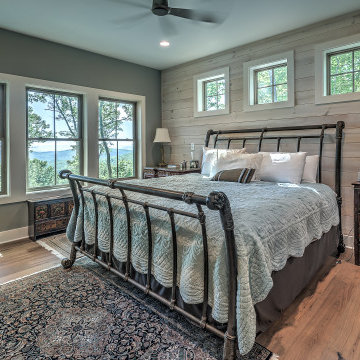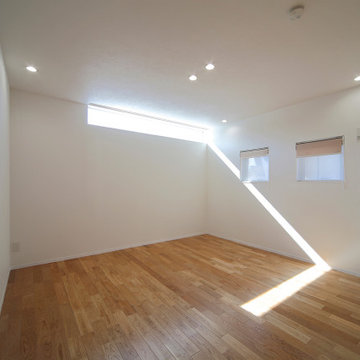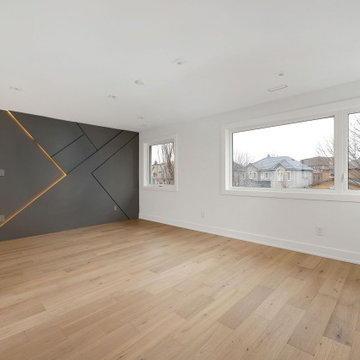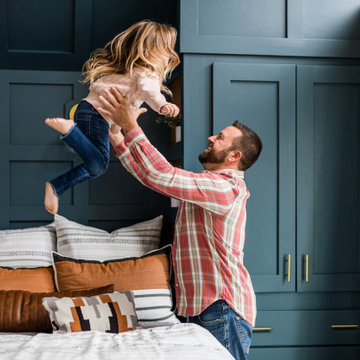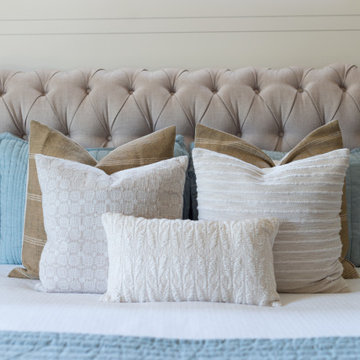Premium Bedroom with Tongue and Groove Walls Ideas and Designs
Refine by:
Budget
Sort by:Popular Today
161 - 180 of 279 photos
Item 1 of 3
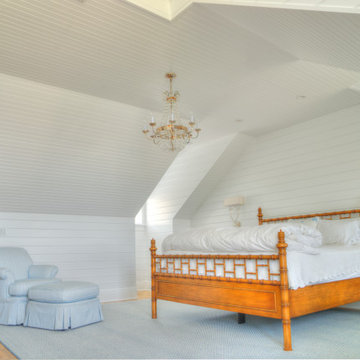
Imaging the view from this bed, on the 4th floor of the home, overlooking the beach on Lake Michigan. You can easily see the city of Chicago across the Lake. There a 2 small alcoves that have windows that pull enormous amounts of light in. The warm wood of the bed is a nice contrast to all the white.
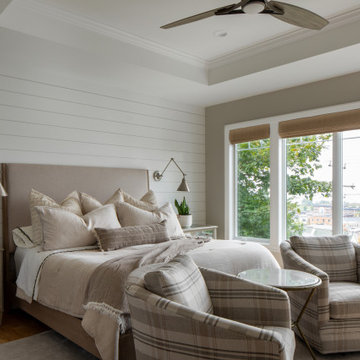
A primary bedroom centered under a beautiful tray ceiling with crown molding. Shiplap lines the accent wall behind the bed. Seating focuses on the cozy fireplace. Soft subtle colors create a relaxing space to wind down in.
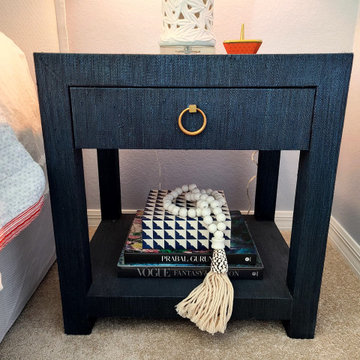
Current project in progress located in Fort Myers Florida. I am loving the deep rich blue grass cloth nightstands. They bring a rich texture to the room and is still in line with a modern coastal vibe.
The next phase as you can see in this picture is to create layers in order to give the room a completely finished look. We can achieve this by adding accessories, more art, window treatments, a mirror and a leaning ladder to dangle a few long necklaces and hang extra blankets.
Down the road, we plan to remove the carpet and replace it with wood tile. We will then add a cozy textured area rug for softness underfoot.
The final steps we will outfit the closet with built-ins since it is not maximizing its full potential. Then we will add shiplap as an accent to the bed wall only. This will add an architectural element which creates texture and depth to help complete the room.
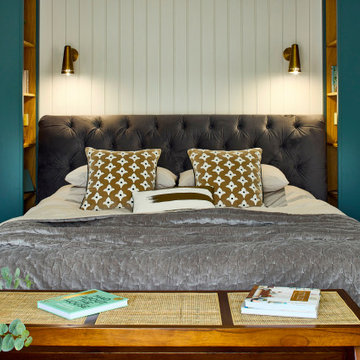
A tactile and contemporary bedroom with bespoke fitted wardrobes, panelling and statement curved wall of curtains.
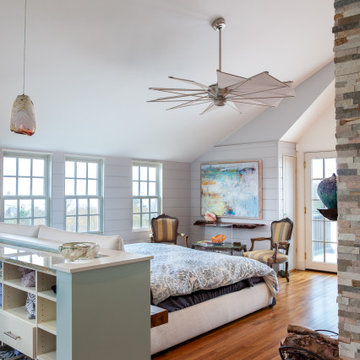
The master bedroom of this Rockport Coastal Cottage Conversion includes a custom headboard with storage, Stone Veneered Fireplace and an art studio.
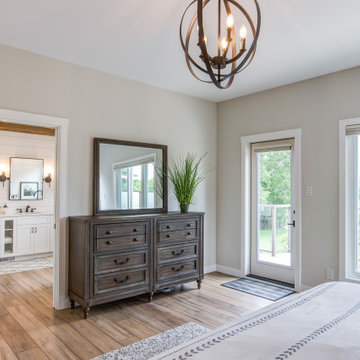
The bedrooms underwent a facelift complete with shiplap accents.
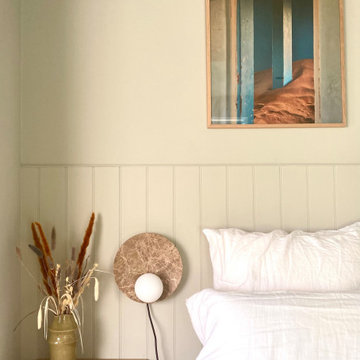
Paired back guest studio with T&G panelling to bedhead wall with feature marble wall sconces and floating oak bedside drawers. Colour drenched in greige eggshell to walls, ceiling and woodwork. Woven vinyl flooring in a sisal look, to allow for continuous flooring from bedroom area, through to bathroom and kitchen and to outside terrace area.
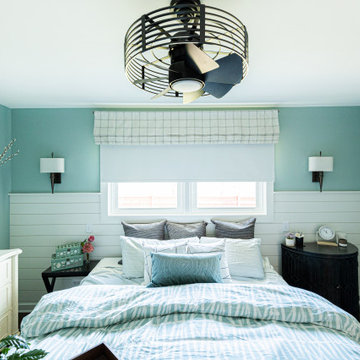
This primary bedroom is small, so a traditional headboard wasn't the right answer. Instead, our team designed a feature bed wall. We used shiplap, elegant sconces, and spa colors to create a relaxing and interesting space. We designed custom bedding that features a custom duvet cover and sheet set specifically for this bedroom, and paired them with luxurious throw pillows to complete the look. Mismatched nightstands and a light dresser perfectly complement the custom window treatments!
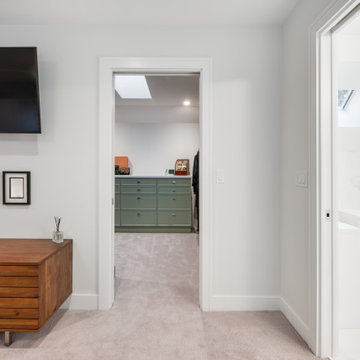
After living in their home for over 18 years, the homeowners loved the architectural potential of their home, and needed a refresh to meet their current family needs.
They now had two kids in college and wanted to focus on entertaining.
The key projects in the home included a new dramatic living room, the white kitchen renovation, a new personalized man-cave for the husband, and a large walk-in closet with custom height drawer storage for the wife.
Throughout the rooms in this renovation, we added pops of gold and glamour, yet kept the home cozy and livable.
We utilized cohesive design elements throughout the home including ship-lap texture and detailing throughout the kitchen, new mudroom, wok kitchen, living room, and master bedroom.
Project Highlights: White Kitchen Renovation
In this white kitchen renovation, we removed the old wooden shaker-style kitchen cabinetry and replaced them with all new white and grey cabinets, and white marble counter tops. Expertly hidden behind some of these cabinets is the family’s new walk-in pantry.
The original space had a small, awkward-shaped kitchen island that was so small it was barely functional or convenient for more than one person to sit at. We gave the homeowners a much larger kitchen island, with a beveled edge, that now has more than enough space for eating, socializing, or doing work. With a large overhang counter top on one side, there is now room for several backless bar stools tucked under the island. You’ll also notice glitters of gold inside the two over-sized lighting fixtures suspended over the island.
We created the homeowners a small wok kitchen just off of their new white kitchen renovation. In the main kitchen, we added a ceramic flat cook top and subtle white exhaust hood with an elegant rose-gold trim. Behind it, a white/grey mosaic back splash acts as a wall accent to provide some dimension to the otherwise solid white space. Surrounding the range hood are two large wall cabinets with clear doors to provide extra storage without adding bulk to the newly opened room.
The adjacent dining room was also updated to include a long, contemporary dining table with comfortable seating for eight (ten if you want to get cozy). We replaced the low-hanging run-of-the-mill chandelier with a higher, more modern style made of gold and glass. Behind it all is a new dark grey accent wall with a paneled design to add dimension and depth to the new brighter room.
Brightening the Living Room
In addition to the white kitchen renovations, the living room got a much needed update too.
The original high ceilings were so high they were unusable for decor or artwork, and a fireplace was mostly unused.
We installed a large dark grey paneled accent wall (to match the new accent wall in the new formal dining room nearby), to make better use of the space in a stylish, artful way.
In the middle of the room, a stunning minimalist hanging chandelier adds a pop of gold and elegance to the new space.
If you’re looking to change up the colour scheme in your home, or make a transformation from dated to like the white kitchen renovation we did in this Surrey home, let us take a look. Schedule a complimentary consultation with the My House Design/Build Team today.
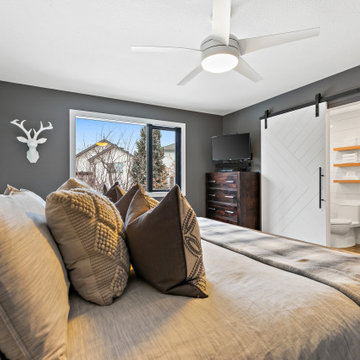
This home was transformed from small closed spaces to wide open areas perfect for family gatherings and entertaining. The old kitchen had very little counter top space and was designed to work well for only one person. The old kitchen was isolated from the other areas of the home. For a family with teenage children that like to partake in the duties of cooking this was an unfit kitchen. A wall was taken down that allowed for a larger kitchen, an island, lots of counter top space and expanded views to the rest of the public areas. Now cooking and sharing meals proves easier and more enjoyable for the whole family. The island has become a hub where homework, conversation and sharing takes place.
Premium Bedroom with Tongue and Groove Walls Ideas and Designs
9
