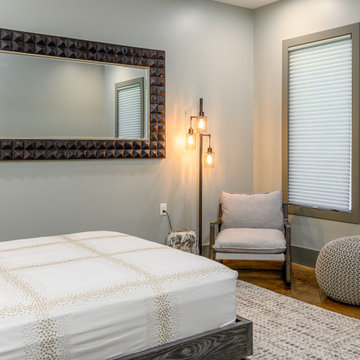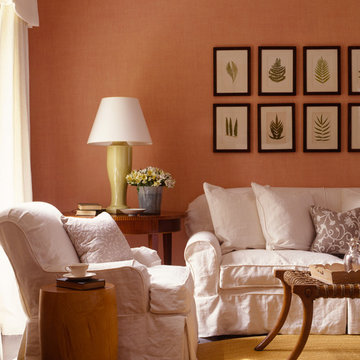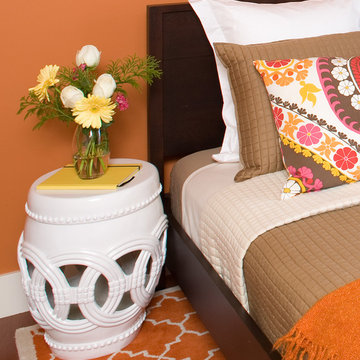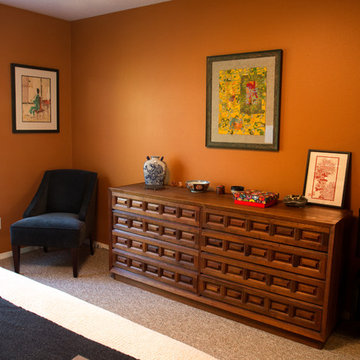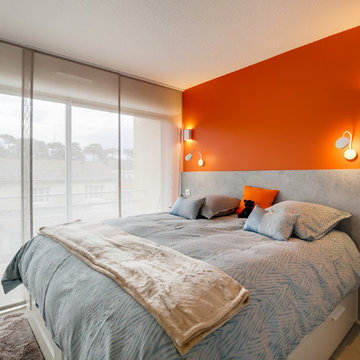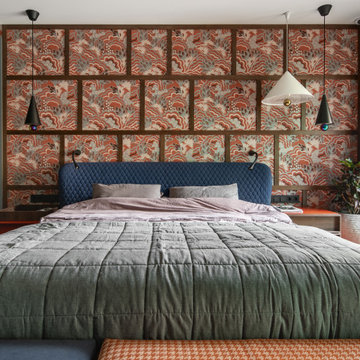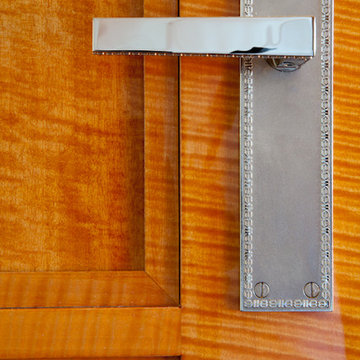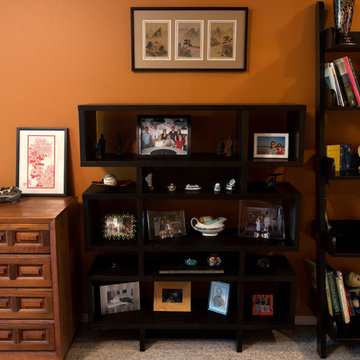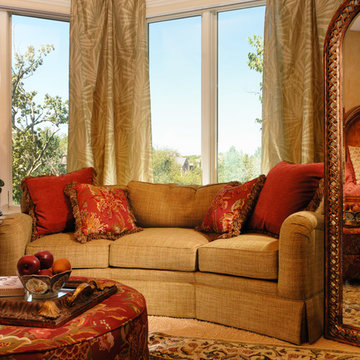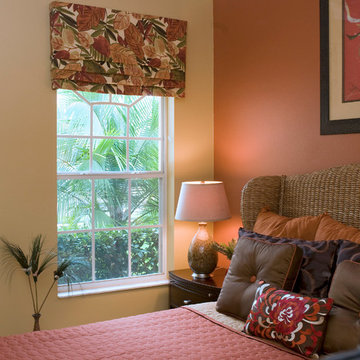Premium Bedroom with Orange Walls Ideas and Designs
Refine by:
Budget
Sort by:Popular Today
241 - 260 of 267 photos
Item 1 of 3
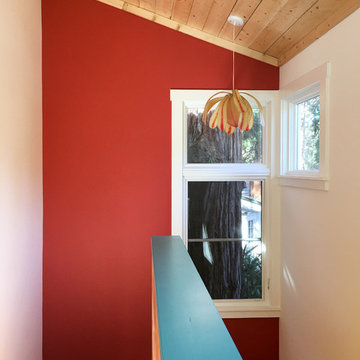
This home is situated on an uphill wooded lot. The owner loving her location , wanted to enlarge her one bedroom 700 SF home and maximize the feeling of being in the woods. The new 700 SF two story addition opens her kitchen to a small but airy eating space with a view of her hillside. The new lower floor workroom opens up onto a small deck. A window at the top of the stairs leading up to her new “treehouse bedroom” centers on a large redwood tree.
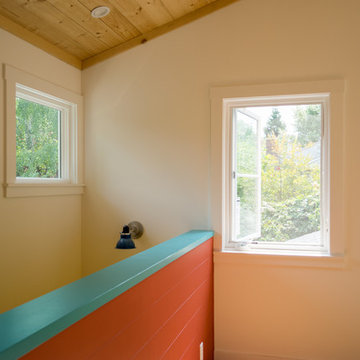
This home is situated on an uphill wooded lot. The owner loving her location , wanted to enlarge her one bedroom 700 SF home and maximize the feeling of being in the woods. The new 700 SF two story addition opens her kitchen to a small but airy eating space with a view of her hillside. The new lower floor workroom opens up onto a small deck. A window at the top of the stairs leading up to her new “treehouse bedroom” centers on a large redwood tree.
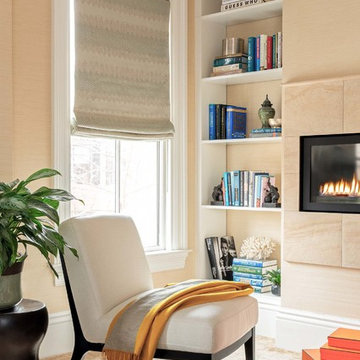
Dane and his team were originally hired to shift a few rooms around when the homeowners' son left for college. He created well-functioning spaces for all, spreading color along the way. And he didn't waste a thing.
Project designed by Boston interior design studio Dane Austin Design. They serve Boston, Cambridge, Hingham, Cohasset, Newton, Weston, Lexington, Concord, Dover, Andover, Gloucester, as well as surrounding areas.
For more about Dane Austin Design, click here: https://daneaustindesign.com/
To learn more about this project, click here:
https://daneaustindesign.com/south-end-brownstone
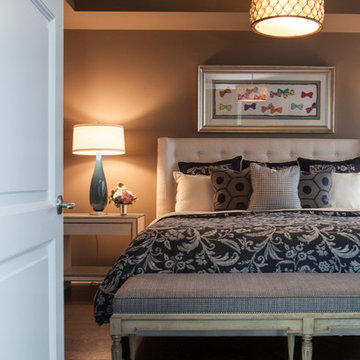
This bedroom is styled in blue in white with a white bed frame, blue end-bench, white bedside table, and framed art.
Project designed by Atlanta interior design firm, Nandina Home & Design. Their Sandy Springs home decor showroom and design studio also serve Midtown, Buckhead, and outside the perimeter.
For more about Nandina Home & Design, click here: https://nandinahome.com/
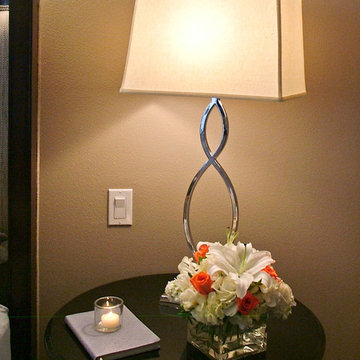
A large, luxurious master suite we designed. Dressed mostly in cool grays, browns, and soft blues, the room is calming and peaceful. Our clients wanted a place to unwind and relax, so along with the earthy neutrals, we integrated contemporary furnishings that boast clean lines, durable materials, and timeless style.
For more about Angela Todd Studios, click here: https://www.angelatoddstudios.com/
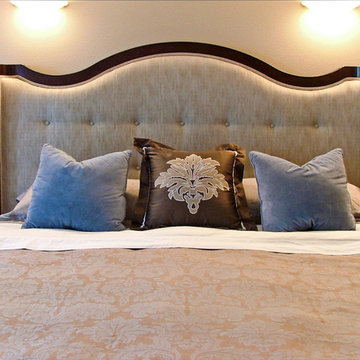
A large, luxurious master suite we designed. Dressed mostly in cool grays, browns, and soft blues, the room is calming and peaceful. Our clients wanted a place to unwind and relax, so along with the earthy neutrals, we integrated contemporary furnishings that boast clean lines, durable materials, and timeless style.
For more about Angela Todd Studios, click here: https://www.angelatoddstudios.com/
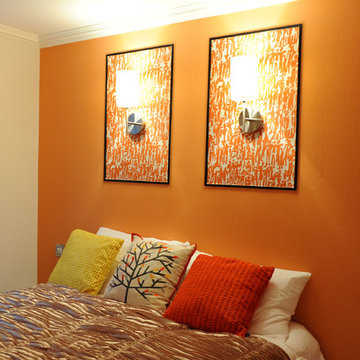
Full renovation and refurbishment of a stunning modern three bedroom, two bathroom town house in Central London.
The brief was to provide a refreshed modern space in a traditional building making full use of space and creating a natural and ambient flow to the property.
A neutral colour palette and wooden floors were complemented with unique feature walls, modern vintage finishings with bright and sleek kitchen and bathrooms.
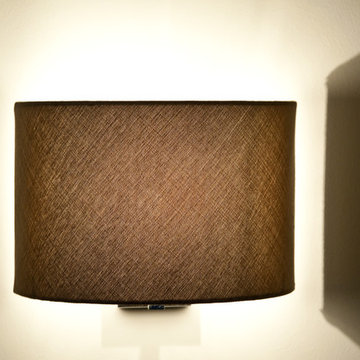
Full renovation and refurbishment of a stunning modern three bedroom, two bathroom town house in Central London.
The brief was to provide a refreshed modern space in a traditional building making full use of space and creating a natural and ambient flow to the property.
A neutral colour palette and wooden floors were complemented with unique feature walls, modern vintage finishings with bright and sleek kitchen and bathrooms.
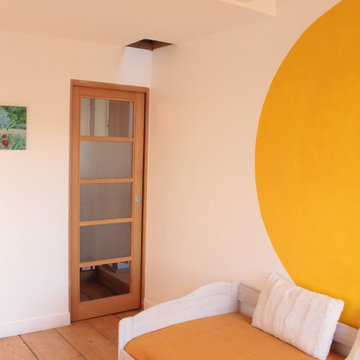
Rafraichissement et décoration d'un appartement parisien du 17ieme siècle.
Coaching couleur, rénovation et relooking mobilier, création d'une rambarde au dernier étage, rénovation d'un escalier et d'une cuisine.
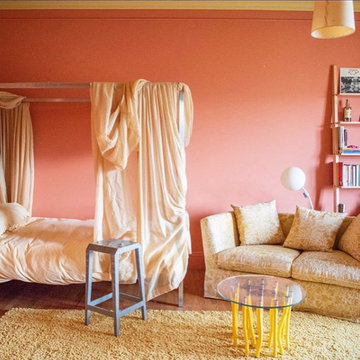
Daughters bedroom, whimsical, dream like and filled with apricot light. canopies of linen whisk over the bed with artful Cappelini side tables butterflies floating on glass.
Premium Bedroom with Orange Walls Ideas and Designs
13
