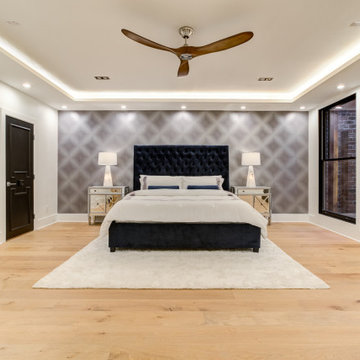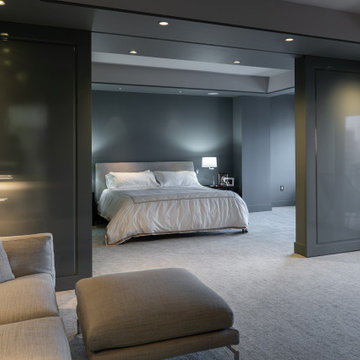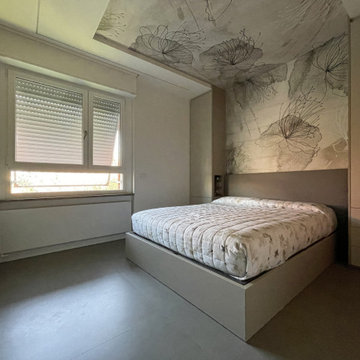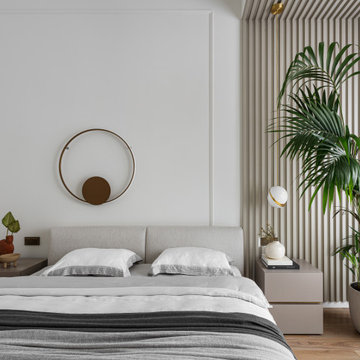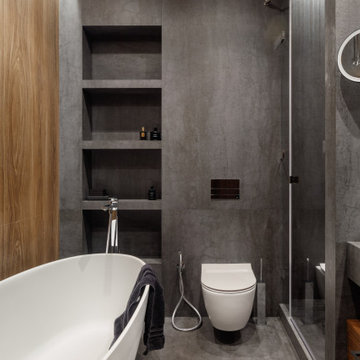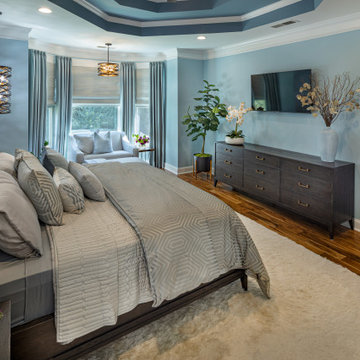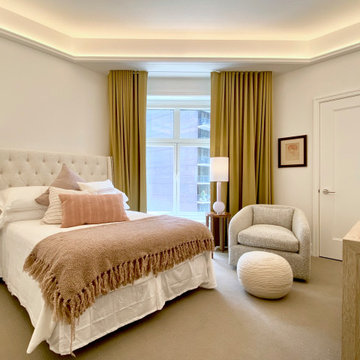Premium Bedroom with a Drop Ceiling Ideas and Designs
Refine by:
Budget
Sort by:Popular Today
81 - 100 of 1,391 photos
Item 1 of 3
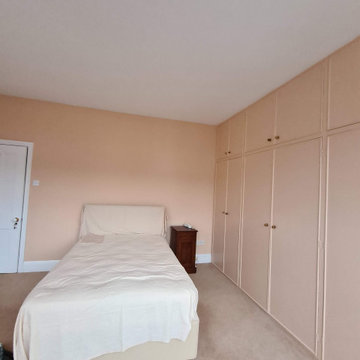
Full interior painting and decoarting work to the master bedroom, from making all walls better, improving wardrobe, dustless sanding to hand painting bespoke finish. Free colour and product consultation with all booked project by www.midecor.co.uk
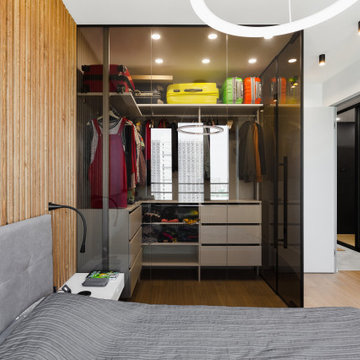
Спальня в двухкомнатной квартире. Стена за изголовьем отделана рейками. Гардеробная зонирована стеклянной лофт перегородкой
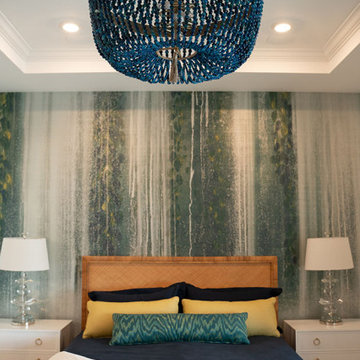
We transformed this Florida home into a modern beach-themed second home with thoughtful designs for entertaining and family time.
In this bedroom, cozy furnishings invite relaxation. Wallpaper accents create a welcoming atmosphere, while pops of color in decor and jewel-toned seating add vibrant elegance to the serene space.
---Project by Wiles Design Group. Their Cedar Rapids-based design studio serves the entire Midwest, including Iowa City, Dubuque, Davenport, and Waterloo, as well as North Missouri and St. Louis.
For more about Wiles Design Group, see here: https://wilesdesigngroup.com/
To learn more about this project, see here: https://wilesdesigngroup.com/florida-coastal-home-transformation
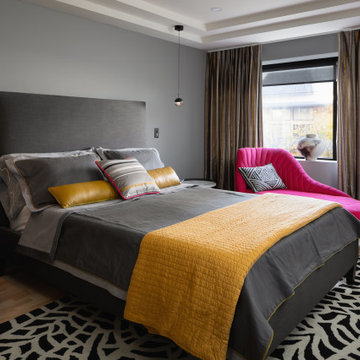
Jane wanted her interior to have a lightness of being, and her love of a contemporary / whimsical aesthetic, translated into a timeless interior, and a blend of form and function. Her bedroom tells her story so well with its mix of color, pattern and sensibility. Full Remodel by Belltown Design LLC, Photography by Julie Mannell Photography.
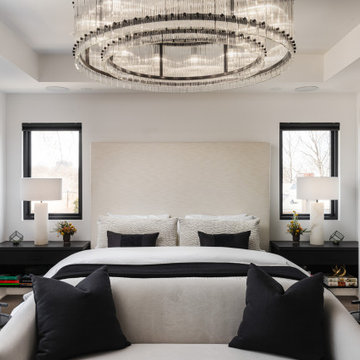
Luxe modern interior design in Westwood, Kansas by ULAH Interiors + Design, Kansas City. This primary bedroom features custom floating nightstands with LED lighting, and furnishings by Restoration Hardware.
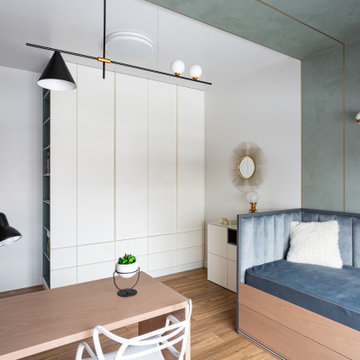
У этого помещения много ипостасей: спальня, кабинет, гостевая комната.
Также многовариативна отделка этого помещения, как и ее функционал.
Помещение поделили на две зоны (этот приём прослеживается во всей квартире).
Одна часть комнаты покрашена в тёплый оттенок белого цвета.
На вторую часть нанесли декоративную штукатурку с латунными полосами.
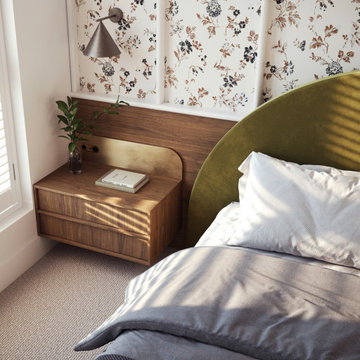
The master bedroom radiates a sense of serenity while preserving a distinct personality. The interplay of textures and well-proportioned shapes establishes a harmonious, comforting, and captivating atmosphere.
This space has been meticulously designed, incorporating elements of style and motion that imbue it with a positive vitality. It serves as a refuge of peace, with just the right touch of stimulation to maintain an engaging ambience.
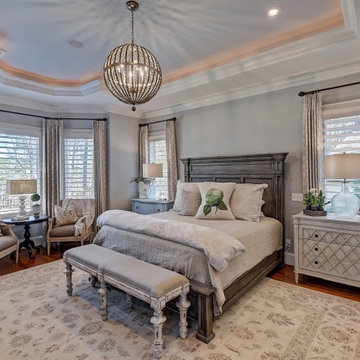
Open and airy master bedroom that was painted in a soft gray pallet of silver chain by Sherwin Williams. The eclectic furniture pieces are a mix of old and new that blend well together and are a perfect pairing with the custom draperies, area rug and wooden beaded chandelier.
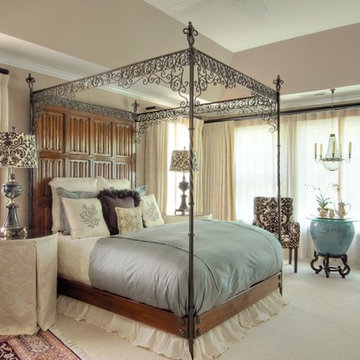
Creating a focal point with the eight foot iron and mohogany canopy bed.The English reproduction bed with its hand-forged wrought iron and linen-fold carved wood headboard is the star attraction in this room. The neutral backdrop, with only a touch of color and pattern, plays the supporting role .Photos by Cat Wilborne
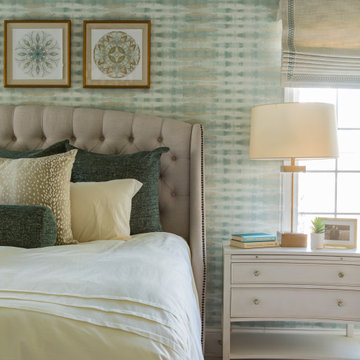
Serene and luxurious primary bedroom suite with stunning millwork ceiling, gorgeous pendant chandelier and beautiful wallpaper.
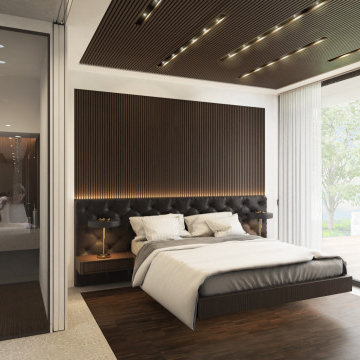
Ispirata alla tipologia a corte del baglio siciliano, la residenza è immersa in un ampio oliveto e si sviluppa su pianta quadrata da 30 x 30 m, con un corpo centrale e due ali simmetriche che racchiudono una corte interna.
L’accesso principale alla casa è raggiungibile da un lungo sentiero che attraversa l’oliveto e porta all’ ampio cancello scorrevole, centrale rispetto al prospetto principale e che permette di accedere sia a piedi che in auto.
Le due ali simmetriche contengono rispettivamente la zona notte e una zona garage per ospitare auto d’epoca da collezione, mentre il corpo centrale è costituito da un ampio open space per cucina e zona living, che nella zona a destra rispetto all’ingresso è collegata ad un’ala contenente palestra e zona musica.
Un’ala simmetrica a questa contiene la camera da letto padronale con zona benessere, bagno turco, bagno e cabina armadio. I due corpi sono separati da un’ampia veranda collegata visivamente e funzionalmente agli spazi della zona giorno, accessibile anche dall’ingresso secondario della proprietà. In asse con questo ambiente è presente uno spazio piscina, immerso nel verde del giardino.
La posizione delle ampie vetrate permette una continuità visiva tra tutti gli ambienti della casa, sia interni che esterni, mentre l’uitlizzo di ampie pannellature in brise soleil permette di gestire sia il grado di privacy desiderata che l’irraggiamento solare in ingresso.
La distribuzione interna è finalizzata a massimizzare ulteriormente la percezione degli spazi, con lunghi percorsi continui che definiscono gli spazi funzionali e accompagnano lo sguardo verso le aperture sul giardino o sulla corte interna.
In contrasto con la semplicità dell’intonaco bianco e delle forme essenziali della facciata, è stata scelta una palette colori naturale, ma intensa, con texture ricche come la pietra d’iseo a pavimento e le venature del noce per la falegnameria.
Solo la zona garage, separata da un ampio cristallo dalla zona giorno, presenta una texture di cemento nudo a vista, per creare un piacevole contrasto con la raffinata superficie delle automobili.
Inspired by sicilian ‘baglio’, the house is surrounded by a wide olive tree grove and its floorplan is based on 30 x 30 sqm square, the building is shaped like a C figure, with two symmetrical wings embracing a regular inner courtyard.
The white simple rectangular main façade is divided by a wide portal that gives access to the house both by
car and by foot.
The two symmetrical wings above described are designed to contain a garage for collectible luxury vintage cars on the right and the bedrooms on the left.
The main central body will contain a wide open space while a protruding small wing on the right will host a cosy gym and music area.
The same wing, repeated symmetrically on the right side will host the main bedroom with spa, sauna and changing room. In between the two protruding objects, a wide veranda, accessible also via a secondary entrance, aligns the inner open space with the pool area.
The wide windows allow visual connection between all the various spaces, including outdoor ones.
The simple color palette and the austerity of the outdoor finishes led to the choosing of richer textures for the indoors such as ‘pietra d’iseo’ and richly veined walnut paneling. The garage area is the only one characterized by a rough naked concrete finish on the walls, in contrast with the shiny polish of the cars’ bodies.
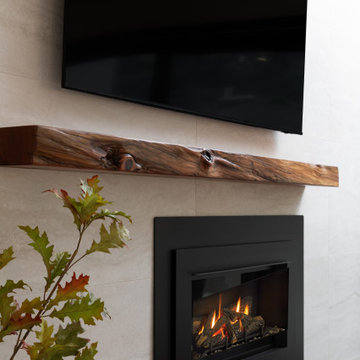
This beautiful wall of tile enclosed a cozy fireplace and offers TV viewing for the Primary Bedroom.
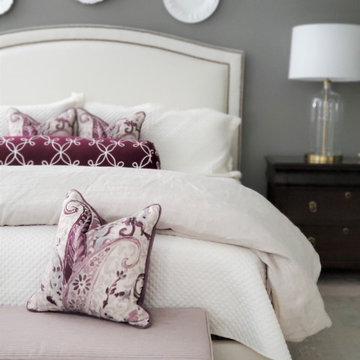
A soft and elegant palette gives my client's the Master Bedroom retreat they've always dreamed of. A gray-purple paint allows the white trim, plantation shutters, and ivory upholstered bed to pop next to the rich chocolate finished bedside chests and double dresser. We infused warmth into the room with gold and brass accents, and lots of textured fabrics. A cozy reading nook is defined by a romantic chaise lounge with a trim detail to finish off the elegant waterfall skirt, and finally, a large oriental area rug in washed out blues, purples, and greens defines the space and pulls the whole look together.
Premium Bedroom with a Drop Ceiling Ideas and Designs
5
