Premium Bathroom with a Wall-Mounted Sink Ideas and Designs
Refine by:
Budget
Sort by:Popular Today
221 - 240 of 5,140 photos
Item 1 of 3
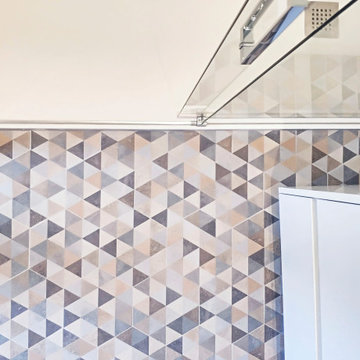
Renovación integral de vivenda en Vigo, ampliando salons, con renovacion de cociña e baños
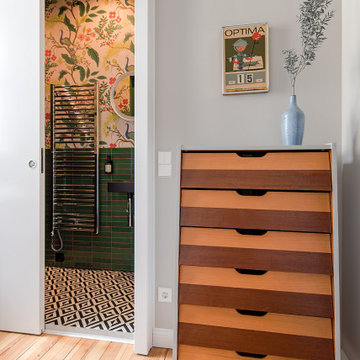
APARTMENT BERLIN VII
Eine Berliner Altbauwohnung im vollkommen neuen Gewand: Bei diesen Räumen in Schöneberg zeichnete THE INNER HOUSE für eine komplette Sanierung verantwortlich. Dazu gehörte auch, den Grundriss zu ändern: Die Küche hat ihren Platz nun als Ort für Gemeinsamkeit im ehemaligen Berliner Zimmer. Dafür gibt es ein ruhiges Schlafzimmer in den hinteren Räumen. Das Gästezimmer verfügt jetzt zudem über ein eigenes Gästebad im britischen Stil. Bei der Sanierung achtete THE INNER HOUSE darauf, stilvolle und originale Details wie Doppelkastenfenster, Türen und Beschläge sowie das Parkett zu erhalten und aufzuarbeiten. Darüber hinaus bringt ein stimmiges Farbkonzept die bereits vorhandenen Vintagestücke nun angemessen zum Strahlen.
INTERIOR DESIGN & STYLING: THE INNER HOUSE
LEISTUNGEN: Grundrissoptimierung, Elektroplanung, Badezimmerentwurf, Farbkonzept, Koordinierung Gewerke und Baubegleitung, Möbelentwurf und Möblierung
FOTOS: © THE INNER HOUSE, Fotograf: Manuel Strunz, www.manuu.eu
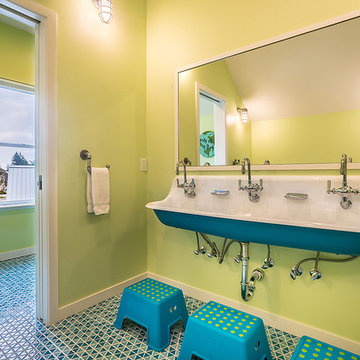
A custom vacation home by Grouparchitect and Hughes Construction. Photographer credit: © 2018 AMF Photography.
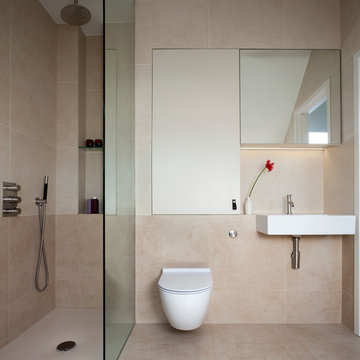
A couple with two young children appointed FPA to refurbish a large semi detached Victorian house in Wimbledon Park. The property, arranged on four split levels, had already been extended in 2007 by the previous owners.
The clients only wished to have the interiors updated to create a contemporary family room. However, FPA interpreted the brief as an opportunity also to refine the appearance of the existing side extension overlooking the patio and devise a new external family room, framed by red cedar clap boards, laid to suggest a chevron floor pattern.
The refurbishment of the interior creates an internal contemporary family room at the lower ground floor by employing a simple, yet elegant, selection of materials as the instrument to redirect the focus of the house towards the patio and the garden: light coloured European Oak floor is paired with natural Oak and white lacquered panelling and Lava Stone to produce a calming and serene space.
The solid corner of the extension is removed and a new sliding door set is put in to reduce the separation between inside and outside.
Photo by Gianluca Maver

A small contemporary bathroom room which has been renovated to include a wet room shower tray, bath, wall hung basin unit, back to wall toilet, towel rail and cupboard storage.
We also included some little pockets within the shower area for the customer to put their shampoos without encrouching on them within the shower.
Also to maximise the space we installed a pocket door, so no waisted space within the flat at all, in or out of the bathroom.
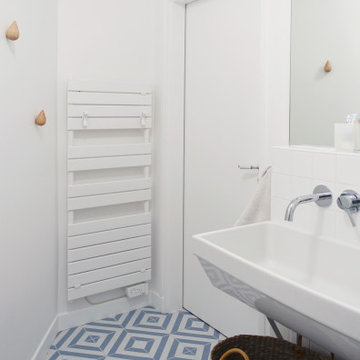
Challenge estival pour rendre un nouvel appartement à la rentrée scolaire. Le projet consiste à remodeler l'espace "nuit" en intégrant une quatrième chambre, tout en conservant les surfaces des pièces à vivre.
Tout est pensé dans les moindres détails y compris pour les deux salles de bain totalement repensées et aménagées avec des astuces ergonomiques.
Malgré les surfaces restreintes, chaque chambre est équipée d'une penderie, d'un bureau et de rangements spécifiques.
La touche élégante est apportée par le souci des moindres détails.
Le projet trouve son équilibre esthétique grâce au camaïeu de vert utilisé pour les peintures et les papiers peints.
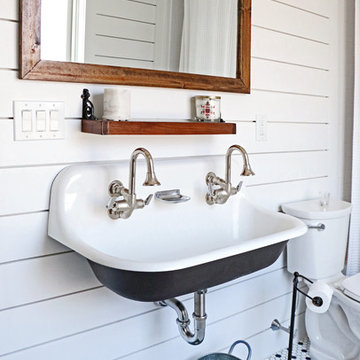
Modern Farmhouse bathroom featuring a double wall mounted Kohler brockway sink with a black bottom. White shiplap was placed on the walls and wood accents were added for warmth in a mirror and shelf. White and black hexagon mosaic tile are on the floors. This farmhouse inspired beach house is located in Longport, NJ.
Premium Bathroom with a Wall-Mounted Sink Ideas and Designs
12
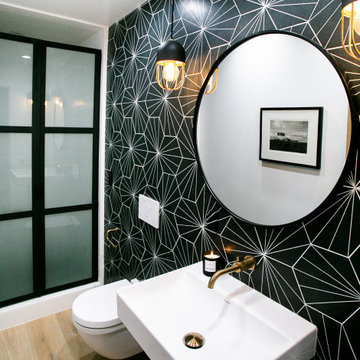
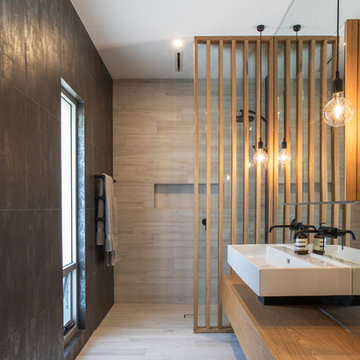
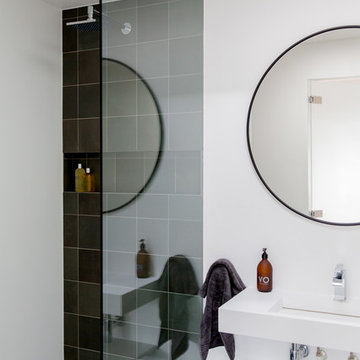
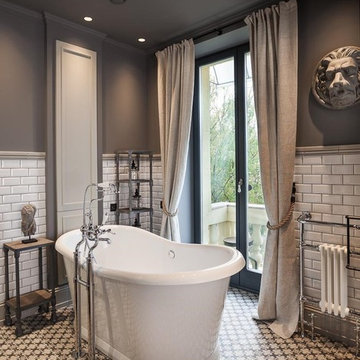
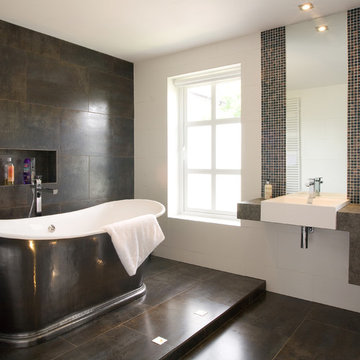
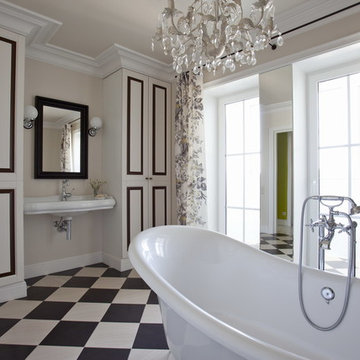
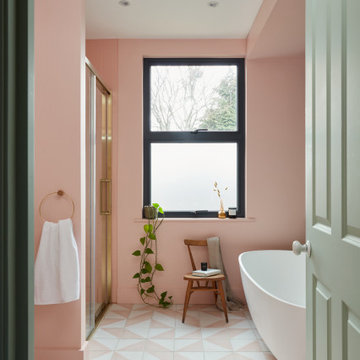
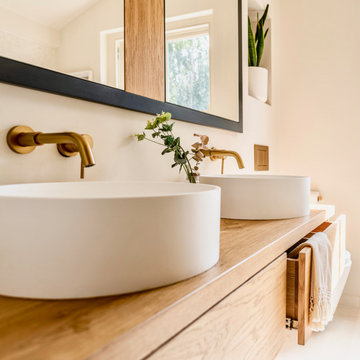
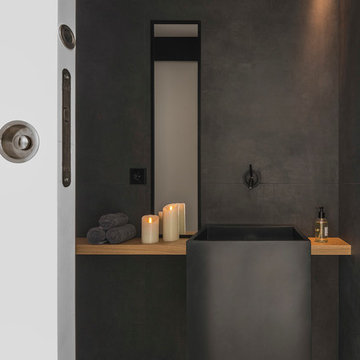
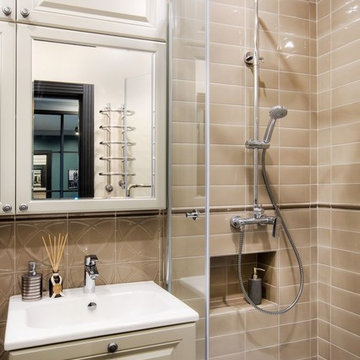
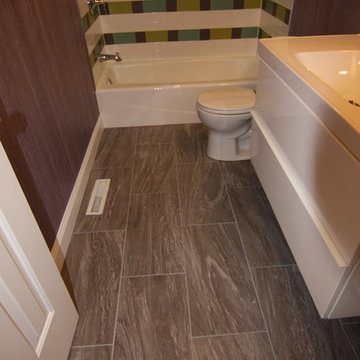

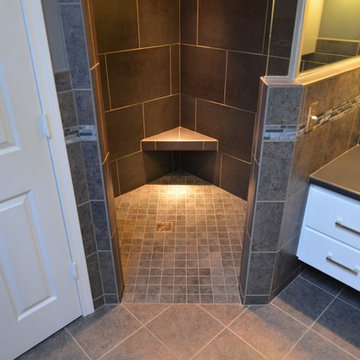

 Shelves and shelving units, like ladder shelves, will give you extra space without taking up too much floor space. Also look for wire, wicker or fabric baskets, large and small, to store items under or next to the sink, or even on the wall.
Shelves and shelving units, like ladder shelves, will give you extra space without taking up too much floor space. Also look for wire, wicker or fabric baskets, large and small, to store items under or next to the sink, or even on the wall.  The sink, the mirror, shower and/or bath are the places where you might want the clearest and strongest light. You can use these if you want it to be bright and clear. Otherwise, you might want to look at some soft, ambient lighting in the form of chandeliers, short pendants or wall lamps. You could use accent lighting around your bath in the form to create a tranquil, spa feel, as well.
The sink, the mirror, shower and/or bath are the places where you might want the clearest and strongest light. You can use these if you want it to be bright and clear. Otherwise, you might want to look at some soft, ambient lighting in the form of chandeliers, short pendants or wall lamps. You could use accent lighting around your bath in the form to create a tranquil, spa feel, as well. 