Premium Bathroom with a Built-in Bath Ideas and Designs
Refine by:
Budget
Sort by:Popular Today
21 - 40 of 23,735 photos
Item 1 of 3

Grey porcelain tiles and glass mosaics, marble vanity top, white ceramic sinks with black brassware, glass shelves, wall mirrors and contemporary lighting
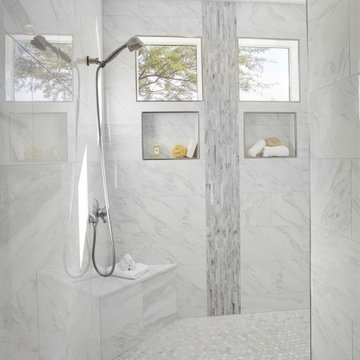
Gray Shaker style vanities with white Quartz countertops and a marble and glass chevron tile backsplash.
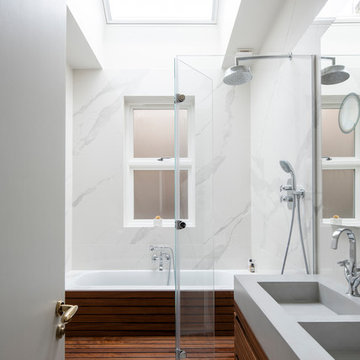
Renovación de baño en mármol y teca. Encimera doble de micromeneto.
Proyecto del Estudio Mireia Pla
Ph: Jonathan Gooch

We developed a design that fully met the desires of a spacious, airy, light filled home incorporating Universal Design features that blend seamlessly adding beauty to the Minimalist Scandinavian concept.
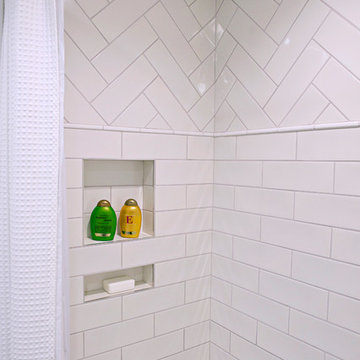
Bloomington is filled with a lot of homes that have remained trapped in time, which is awesome and fascinating (albeit sometimes frightening). When this young family moved to Bloomington last spring, they saw potential behind the Florida wallpaper of this Eastside ranch, and good bones despite its choppy layout. Wisely, they called SYI and Loren Wood Builders for help bringing it into the two thousand-teens.
Two adjacent bathrooms were gutted together and went back up in much better configurations. A half bath and mud-cum-laundry room near the garage went from useful but blah, to an area you don't have to close the door on when guests come over. Walls came down to open up the family, living, kitchen and dining areas, creating a flow of light and function that we all openly envy at SYI. (We do not hide it whatsoever. We all want to live in this happy, bright house. Also the homeowners are amazing cooks, another good reason to want to move in.)
Like split-levels and bi-levels, ranches are often easy to open up for the casual and connected spaces we dig so much in middle America this century.
Knock down walls; unify flooring; lighten and brighten the space; and voila! a dated midcentury shell becomes a modern family home.
Contractor: Loren Wood Builders
Cabinetry: Stoll's Woodworking
Tile work: Fitzgerald Flooring & Construction
Photography: Gina Rogers

As you can see the bathroom vanity and countertop ties in nicely with the rest of the home.

Richard Downer
This Georgian property is in an outstanding location with open views over Dartmoor and the sea beyond.
Our brief for this project was to transform the property which has seen many unsympathetic alterations over the years with a new internal layout, external renovation and interior design scheme to provide a timeless home for a young family. The property required extensive remodelling both internally and externally to create a home that our clients call their “forever home”.
Our refurbishment retains and restores original features such as fireplaces and panelling while incorporating the client's personal tastes and lifestyle. More specifically a dramatic dining room, a hard working boot room and a study/DJ room were requested. The interior scheme gives a nod to the Georgian architecture while integrating the technology for today's living.
Generally throughout the house a limited materials and colour palette have been applied to give our client's the timeless, refined interior scheme they desired. Granite, reclaimed slate and washed walnut floorboards make up the key materials.

Relaxing bathroom setting created with maple Kemper Caprice cabinetry in their "Forest Floor" finish. Glass tiled walls adds texture and visual appeal.

A colorful makeover for a little girl’s bathroom. The goal was to make bathtime more fun and enjoyable, so we opted for striking teal accents on the vanity and built-in. Balanced out by soft whites, grays, and woods, the space is bright and cheery yet still feels clean, spacious, and calming. Unique cabinets wrap around the room to maximize storage and save space for the tub and shower.
Cabinet color is Hemlock by Benjamin Moore.
Designed by Joy Street Design serving Oakland, Berkeley, San Francisco, and the whole of the East Bay.
For more about Joy Street Design, click here: https://www.joystreetdesign.com/

Master Bathroom with soaking tub, rain shower, custom designed arch, cabinets, crown molding, and built ins,
Custom designed countertops, flooring shower tile.
Built in refrigerator, coffee maker, TV, hidden appliances, mobile device station. Separate space plan for custom design and built amour and furnishings. Photo Credit:
Michael Hunter
Premium Bathroom with a Built-in Bath Ideas and Designs
2

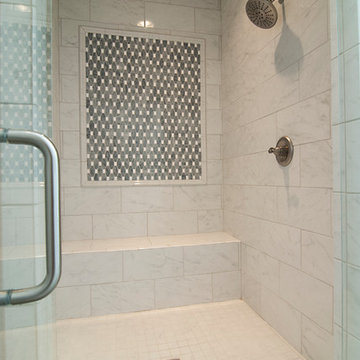
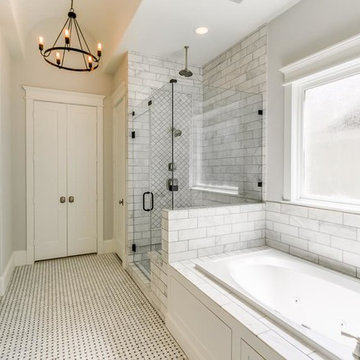

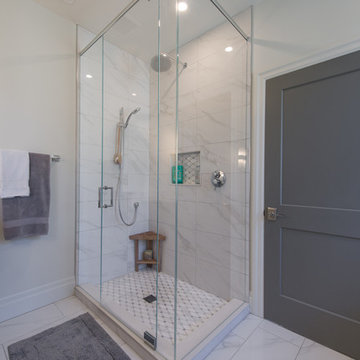

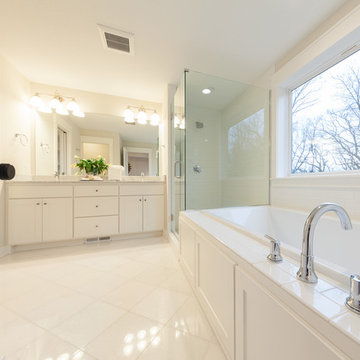
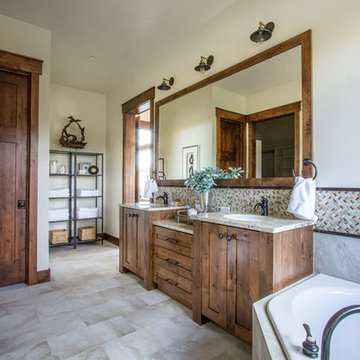
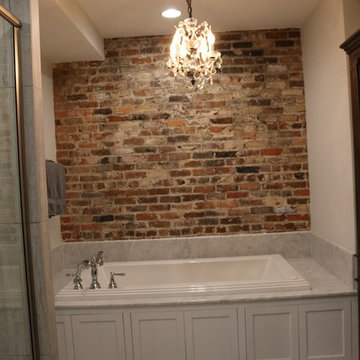
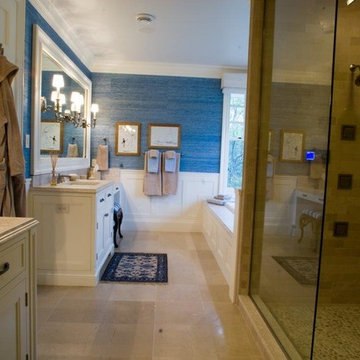

 Shelves and shelving units, like ladder shelves, will give you extra space without taking up too much floor space. Also look for wire, wicker or fabric baskets, large and small, to store items under or next to the sink, or even on the wall.
Shelves and shelving units, like ladder shelves, will give you extra space without taking up too much floor space. Also look for wire, wicker or fabric baskets, large and small, to store items under or next to the sink, or even on the wall.  The sink, the mirror, shower and/or bath are the places where you might want the clearest and strongest light. You can use these if you want it to be bright and clear. Otherwise, you might want to look at some soft, ambient lighting in the form of chandeliers, short pendants or wall lamps. You could use accent lighting around your bath in the form to create a tranquil, spa feel, as well.
The sink, the mirror, shower and/or bath are the places where you might want the clearest and strongest light. You can use these if you want it to be bright and clear. Otherwise, you might want to look at some soft, ambient lighting in the form of chandeliers, short pendants or wall lamps. You could use accent lighting around your bath in the form to create a tranquil, spa feel, as well. 