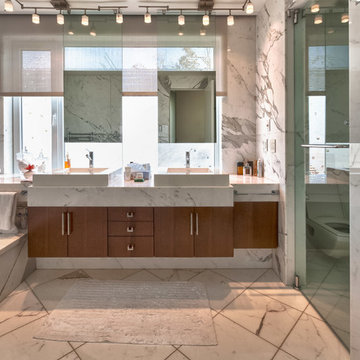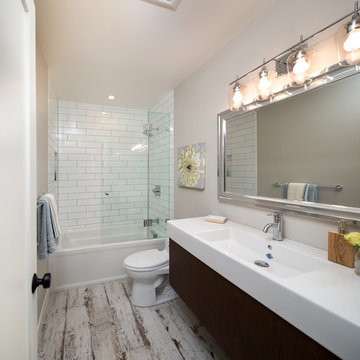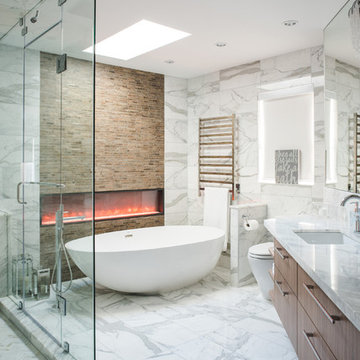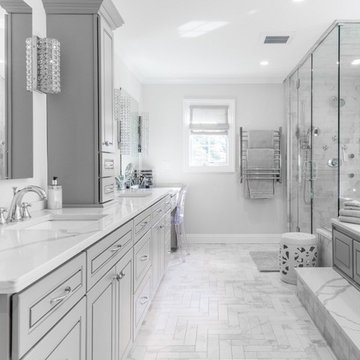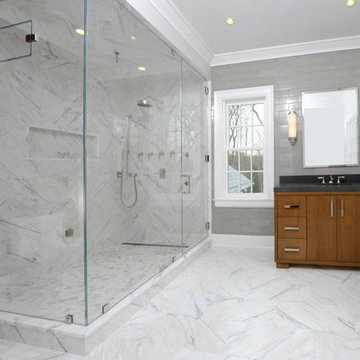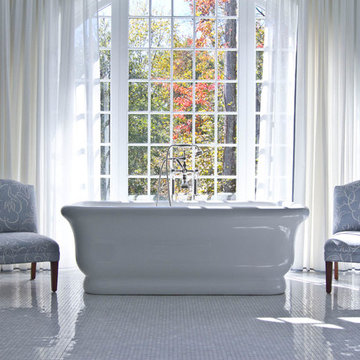Refine by:
Budget
Sort by:Popular Today
81 - 100 of 21,791 photos
Item 1 of 3
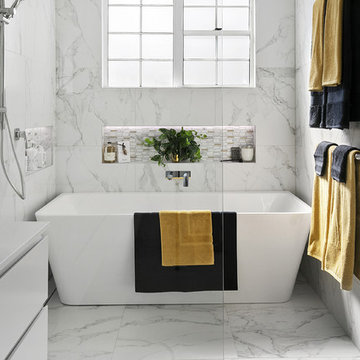
Bathrooms by Oldham were engaged to design a luxury contemporary main bathroom incorporating plenty or storage for their family a large bath with shower and toilet.

These young hip professional clients love to travel and wanted a home where they could showcase the items that they've collected abroad. Their fun and vibrant personalities are expressed in every inch of the space, which was personalized down to the smallest details. Just like they are up for adventure in life, they were up for for adventure in the design and the outcome was truly one-of-kind.
Photos by Chipper Hatter

An award winning project to transform a two storey Victorian terrace house into a generous family home with the addition of both a side extension and loft conversion.
The side extension provides a light filled open plan kitchen/dining room under a glass roof and bi-folding doors gives level access to the south facing garden. A generous master bedroom with en-suite is housed in the converted loft. A fully glazed dormer provides the occupants with an abundance of daylight and uninterrupted views of the adjacent Wendell Park.
Winner of the third place prize in the New London Architecture 'Don't Move, Improve' Awards 2016
Photograph: Salt Productions
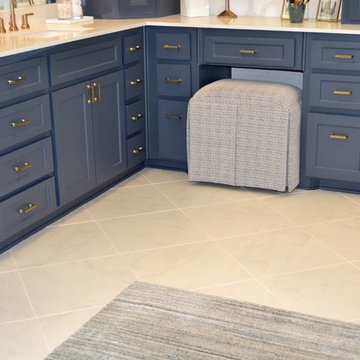
Mad about blues! This navy and white bathroom is beautifully updated with navy cabinets, white quartz countertops and brushed brass hardware. The existing cabinetry was refaced and updated with clean lines. The white porcelain tile looks like marble but is extremely durable and easy to care for. The brass accents are the perfect accent to the white and navy color scheme. Light, bright and happy!
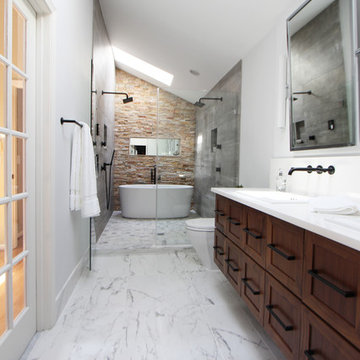
The detailed plans for this bathroom can be purchased here: https://www.changeyourbathroom.com/shop/warm-walnut-bathroom-plans/
Warm walnut vanity with white quartz counter top, sinks and matte black fixtures, stacked stone accent wall with mirrored back recessed shelf, digital shower controls, porcelain floor and wall tiles and marble shower floor.

The Inverness Bathroom remodel had these goals: to complete the work while allowing the owner to continue to use their workshop below the project's construction, to provide a high-end quality product that was low-maintenance to the owners, to allow for future accessibility, more natural light and to better meet the daily needs of both the husband's and wife's lifestyles.
The first challenge was providing the required structural support to continue to clear span the two cargarage below which housed a workshop. The sheetrock removal, framing and sheetrock repairs and painting were completed first so the owner could continue to use his workshop, as requested. The HVAC supply line was originally an 8" duct that barely fit in the roof triangle between the ridge pole and ceiling. In order to provide the required air flow to additional supply vents in ceiling, a triangular duct was fabricated allowing us to use every square inch of available space. Since every exterior wall in the space adjoined a sloped ceiling, we installed ventilation baffles between each rafter and installed spray foam insulation.This project more than doubled the square footage of usable space. The new area houses a spaciousshower, large bathtub and dressing area. The addition of a window provides natural light. Instead of a small double vanity, they now have a his-and-hers vanity area. We wanted to provide a practical and comfortable space for the wife to get ready for her day and were able to incorporate a sit down make up station for her. The honed white marble looking tile is not only low maintenance but creates a clean bright spa appearance. The custom color vanities and built in linen press provide the perfect contrast of boldness to create the WOW factor. The sloped ceilings allowed us to maximize the amount of usable space plus provided the opportunity for the built in linen press with drawers at the bottom for additional storage. We were also able to combine two closets and add built in shelves for her. This created a dream space for our client that craved organization and functionality. A separate closet on opposite side of entrance provided suitable and comfortable closet space for him. In the end, these clients now have a large, bright and inviting master bath that will allow for complete accessibility in the future.
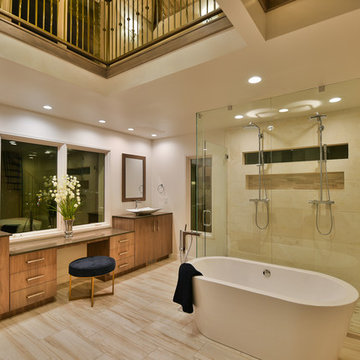
Originally a library off the upstairs Master Bedroom, we added a luxurious Master Bathroom in its place. Light marble tile, clean white walls, and very light limestone in the shower combine for an elegant, chic bathroom. A freestanding tub in front of the shower fill in what would otherwise have been a bare floor. A long window in the shower gives a sneak peek of the view available in the bathroom, and a long shelf below echoes the design. Overhead shower fixtures serve two and a full glass enclosure keep the bathroom feeling open and spacious. Flat panel walnut cabinets pick up on the marble streaks and continue elegant feel. An expansive seating area by the window makes getting ready a breeze. Shaped vessel sinks add interest to the subtly elegant vanities.

Builder: John Kraemer & Sons | Building Architecture: Charlie & Co. Design | Interiors: Martha O'Hara Interiors | Photography: Landmark Photography
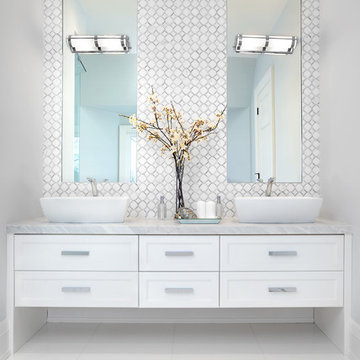
The goal was to create a bathroom which was luxurious, timeless, classic, yet absolutely current and contemporary.
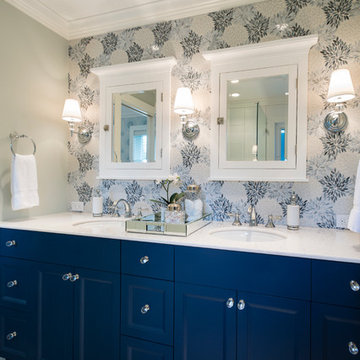
This Master Bathroom showcases fabulous blue millwork, a mosaic backsplash that goes right ot the ceiling, crown moulding and a gorgeous, shower with a bench and soap niche.
Premium Bathroom and Cloakroom with White Floors Ideas and Designs
5


