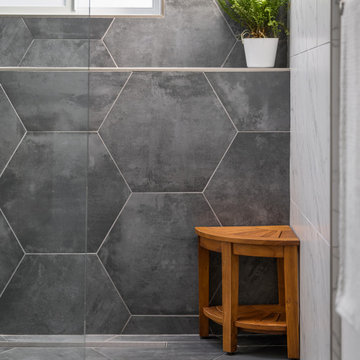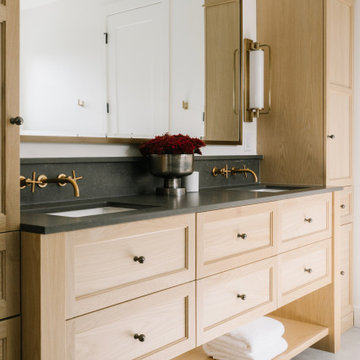Refine by:
Budget
Sort by:Popular Today
61 - 80 of 38,168 photos
Item 1 of 3

This is the Master Bedroom Ensuite. It feature double concrete vessels and a solid oak floating vanity. Two LED backlit mirrors really highlight the texture of these feature tiles.

Flooring: Trek Antracite 12x24
Sink: WS Bath Collections-Hox Mini 45L
Faucet: Moen Weymouth Single hole
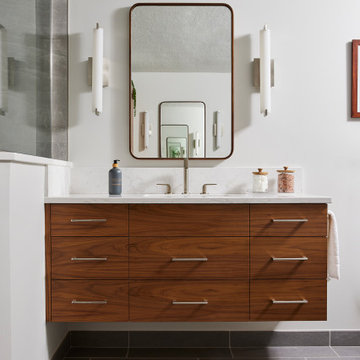
The bathroom was redesigned to improve flow and add functional storage with a modern aesthetic.
Natural walnut cabinetry brings warmth balanced by the subtle movement in the warm gray floor and wall tiles and the white quartz counters and shower surround. We created half walls framing the shower topped with quartz and glass treated for easy maintenance. The angled wall and extra square footage in the water closet were eliminated for a larger vanity.
Floating vanities make the space feel larger and fit the modern aesthetic. The tall pullout storage at her vanity is one-sided to prevent items falling out the back and features shelves with acrylic sides for full product visibility.
We removed the tub deck and bump-out walls with inset shelves for improved flow and wall space for towels.
Now the freestanding tub anchors the middle of the room while allowing easy access to the windows that were blocked by the previous built-in.
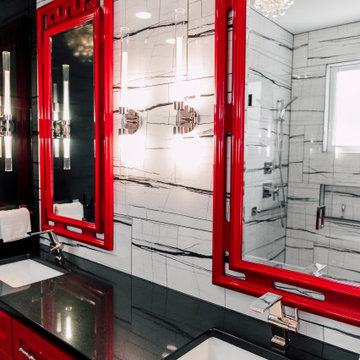
Re-imagined master bath with an asian theme, walk in shower, floating vanity and under cabinet lighting.
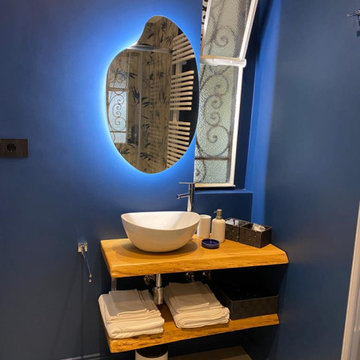
Il lavabo è stato spostato sulla parete della finestrella che da in corridoio per poter sfruttare meglio lo spazio. Lo specchio è retroilluminato e creato dietro mio disegno, così come i due piani in rovere naturale trattato costruiti appositamente dal falegname e staffati a muro. A completamento un lavabo in appoggio ed un miscelatore cromato

A NKBA award winner for best Powder Room. The main objective was to provide an aesthetically stunning, yet practical Powder room for their guests. In order for this tiny space to meet code clearance, I placed the vanity perpendicular to the toilet. I designed a tiny open vanity with a vessel sink and wall mounted plumbing to keep the space feeling as large as possible. The dark colors recede and provide drama and the warm wood, grout color and gold tone fixtures bring warmth to this cool palette. The tile pattern suggests trees bringing nature into the space.
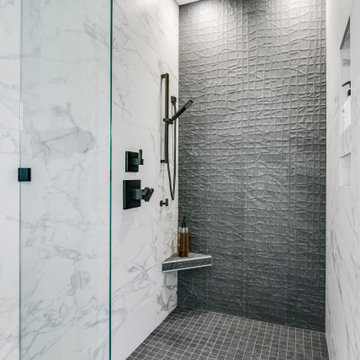
Modern Boho Primary Bath with Large format Black, Carrera, and Gray Tiles. Floating Vanities with LED Down Lighting. LED Back lite Mirrors and Black Plumbing Fixtures put the finishing touches on this amazing space.

Tucked into the corner of the wet room space stands a white freestanding tub with modern polished nickel fixtures. The tub sits atop a textured basket weave floor tile that adds textural interest to the light and bright space. A Blues quartzite-topped vanity melds shades of blue, grey, and taupe, while the luxe vanity stool is covered in a blue-grey fabric and accented with nickel nails. A gold-framed mirror adds a glam touch to this transitional yet glamorous master bath.
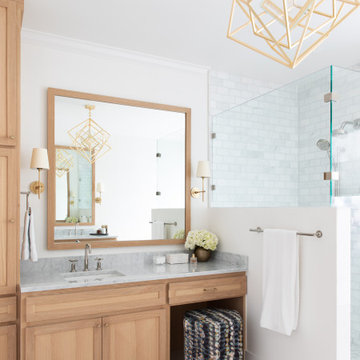
A large island, soft colors, and modern interiors were used to give this Austin kitchen a contemporary update. We created a more usable layout and improved functionality by adding custom cabinetry, charging drawers, wall-mounted shelves, and an appliance garage. Modern pendant lights, double bowl hammered copper apron kitchen sink, geometric glass chandelier, and black rattan kitchen chairs add sophistication to the kitchen. After the kitchen, our Austin studio worked on this client’s bathroom remodeling project to design a modern, bright, and polished space. We started with a light, soothing color palette and two large mirrors to create an open, airy vibe. Modern sconces and striking lighting add a sophisticated touch. And finally, a beautiful tub creates a relaxing, luxurious, spa-like appeal to the space.
---
Designed by Sara Barney’s BANDD DESIGN, who are based in Austin, Texas and serving throughout Round Rock, Lake Travis, West Lake Hills, and Tarrytown.
For more about BANDD DESIGN, see here: https://bandddesign.com/
To learn more about this project, click here:
https://bandddesign.com/modern-kitchen-bathroom-remodel-lost-creek/

Our clients wished for a larger, more spacious bathroom. We closed up a stairway and designed a new master bathroom with a large walk in shower, a free standing soaking tub and a vanity with plenty of storage. The wood framed mirrors, vertical shiplap and light marble pallet, give this space a warm, modern style.

Dark stone, custom cherry cabinetry, misty forest wallpaper, and a luxurious soaker tub mix together to create this spectacular primary bathroom. These returning clients came to us with a vision to transform their builder-grade bathroom into a showpiece, inspired in part by the Japanese garden and forest surrounding their home. Our designer, Anna, incorporated several accessibility-friendly features into the bathroom design; a zero-clearance shower entrance, a tiled shower bench, stylish grab bars, and a wide ledge for transitioning into the soaking tub. Our master cabinet maker and finish carpenters collaborated to create the handmade tapered legs of the cherry cabinets, a custom mirror frame, and new wood trim.

We expanded the attic of a historic row house to include the owner's suite. The addition involved raising the rear portion of roof behind the current peak to provide a full-height bedroom. The street-facing sloped roof and dormer were left intact to ensure the addition would not mar the historic facade by being visible to passers-by. We adapted the front dormer into a sweet and novel bathroom.

A black framed panel gave a beautiful, simple definition to this walk-in shower and complemented the brushed gunmetal shower head and rail.
Premium Bathroom and Cloakroom with Grey Floors Ideas and Designs
4


