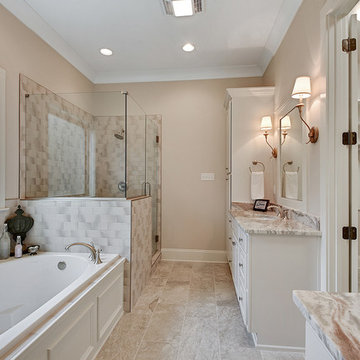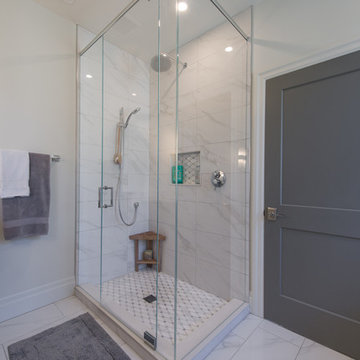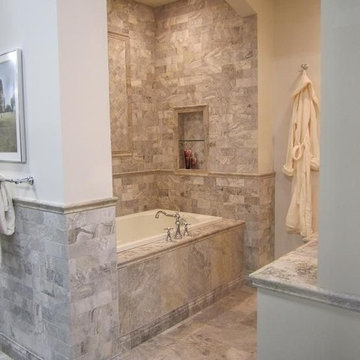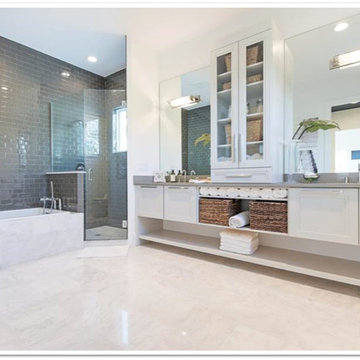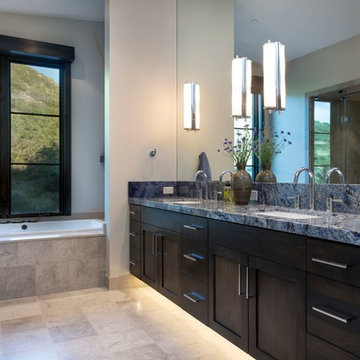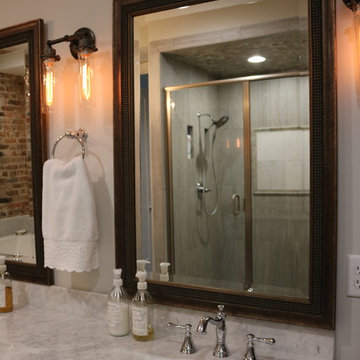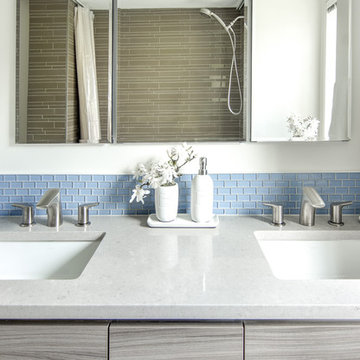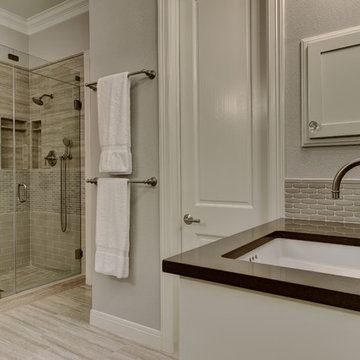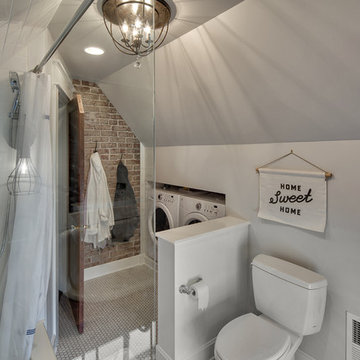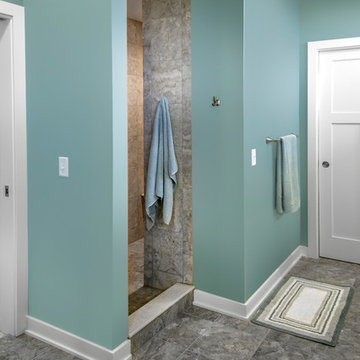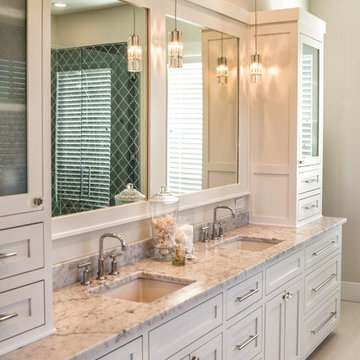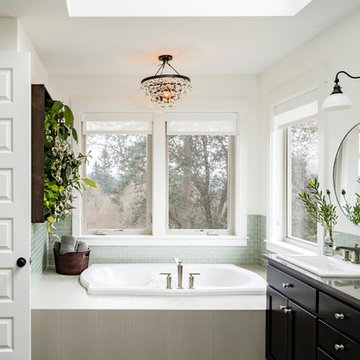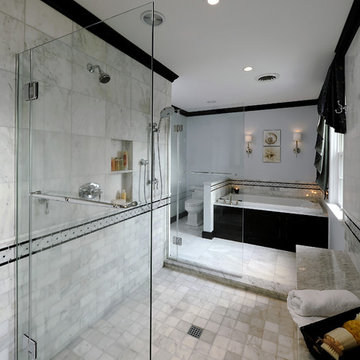Refine by:
Budget
Sort by:Popular Today
61 - 80 of 23,752 photos
Item 1 of 3
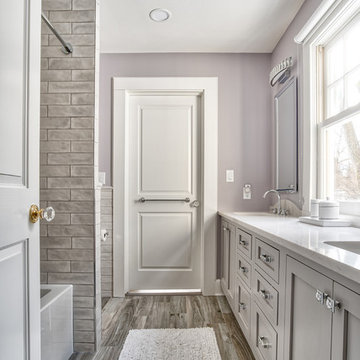
Jack & Jill bathroom offers plenty of space for two people to use at once.
Photos by Chris Veith
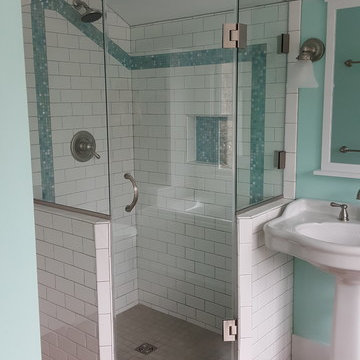
Historic preservation award winner. Our homeowners wanted a separate large soaking tub and tile shower in this dormer addition. It was a lot to pack into a small space, it turned out great! We used glass mosaic tile following the ceiling and in the back of the recessed niche.

The master bathroom is designed with muted tones for a warm, relaxing atmosphere. The large double vanity provides generous space for storage and dressing. The shower is designed with double wall mounted shower heads and one overhead rain shower. A large soaking tub looks out over the private back yard.
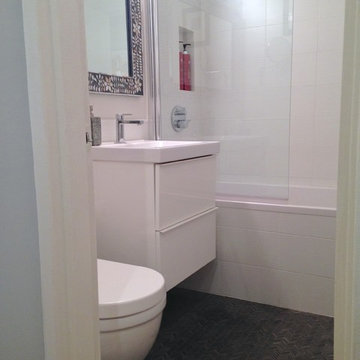
This bathroom upgrade features a neutral palate of textural whites and gray/black. The deep soaking tub adds a touch of luxury and the patterned inlay mirror pulls the finishes together nicely.
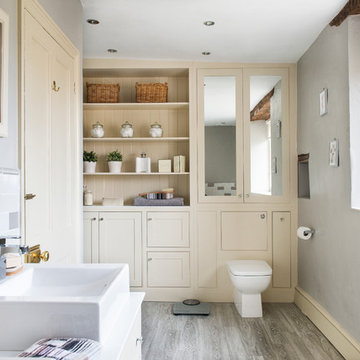
We were commissioned to design a new master bathroom for a beautiful stone farmhouse near Norton St Philip. Following consultations with the client we proposed a scheme of soft greys and creams to update this great, character space. We also designed a bespoke vanity unit and a large built in wall of shelves and cupboards to address the clients need for more storage. This project was completed in October 2014 and featured in the October 2015 issue of Ideal Home.
Colin Poole at Photoword
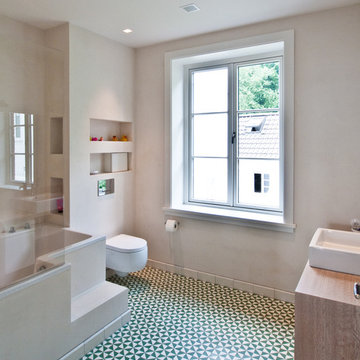
Marmoree oder auch Marmorputz genannt, eignet sich hervorragend für ruhig gehaltene Oberflächen. In diesem Falle ist der Farbton sehr zurückhaltend gewählt, dunklere Töne sind kontrastreicher.

Photo by Alan Tansey
This East Village penthouse was designed for nocturnal entertaining. Reclaimed wood lines the walls and counters of the kitchen and dark tones accent the different spaces of the apartment. Brick walls were exposed and the stair was stripped to its raw steel finish. The guest bath shower is lined with textured slate while the floor is clad in striped Moroccan tile.
Premium Bathroom and Cloakroom with a Built-in Bath Ideas and Designs
4


