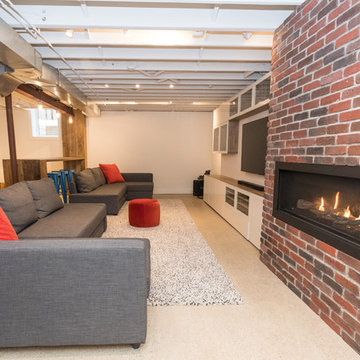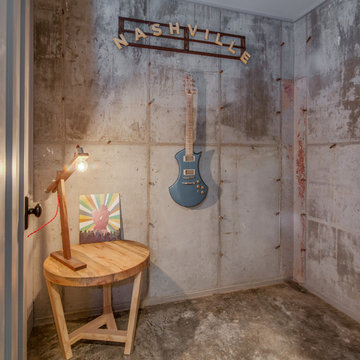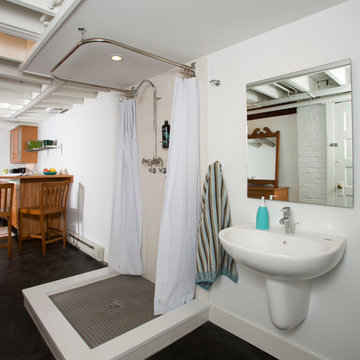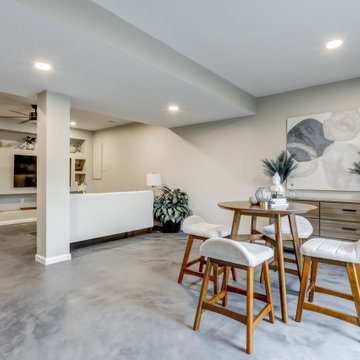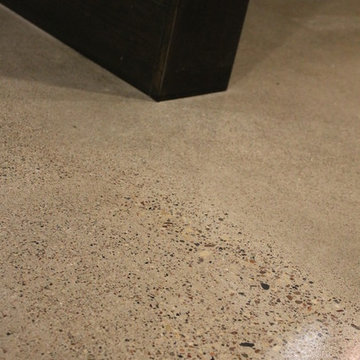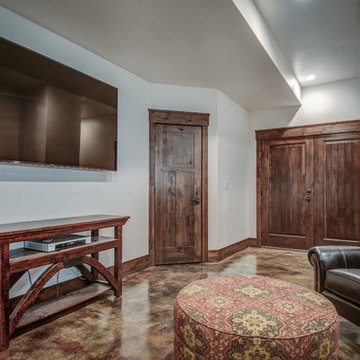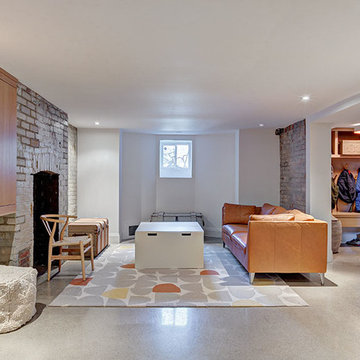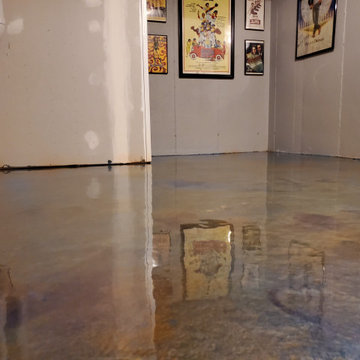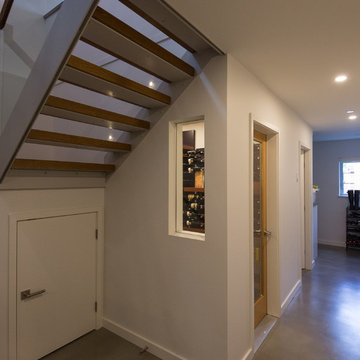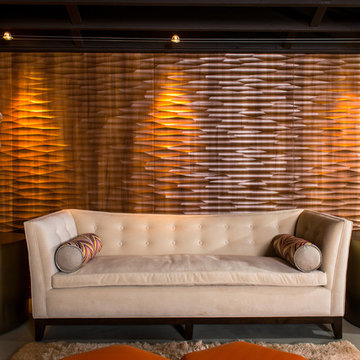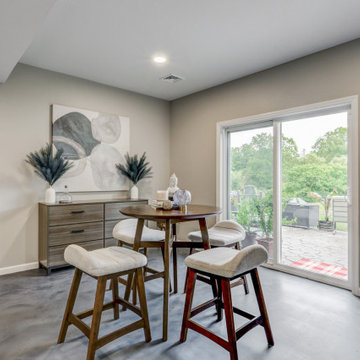Premium Basement with Concrete Flooring Ideas and Designs
Sort by:Popular Today
141 - 160 of 549 photos
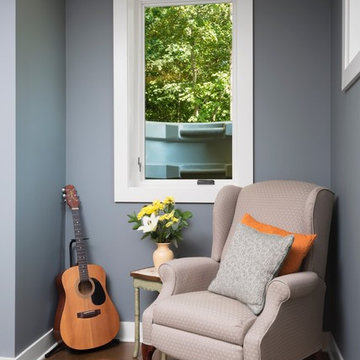
The large egress window alcove in the lookout basement provides the perfect spot for reading or playing the guitar in the custom designed and built home by Meadowlark Design + Build in Ann Arbor, Michigan.
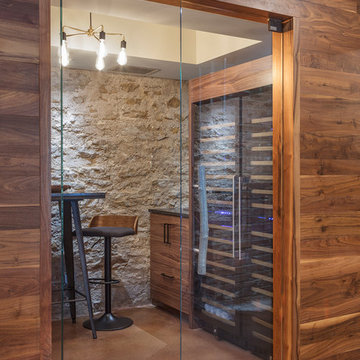
The details of this integrated design utilized wood, stone, steel, and glass together seamlessly in this modern basement remodel. The natural walnut paneling provides warmth against the stone walls and cement floor. The communal walnut table centers the room and is a short walk out of the garage style patio door for some fresh air. An entertainers dream was designed and carried out in this beautiful lower level retreat.
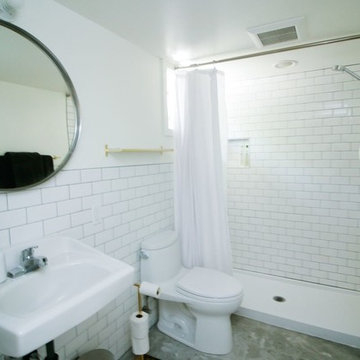
The original basement bath was tight and outdated. This new space feels huge & serves the short-term rental guests in a welcoming way. Photo -
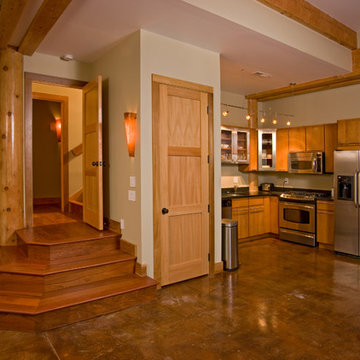
This stunning custom designed home by MossCreek features contemporary mountain styling with sleek Asian influences. Glass walls all around the home bring in light, while also giving the home a beautiful evening glow. Designed by MossCreek for a client who wanted a minimalist look that wouldn't distract from the perfect setting, this home is natural design at its very best. Photo by Joseph Hilliard
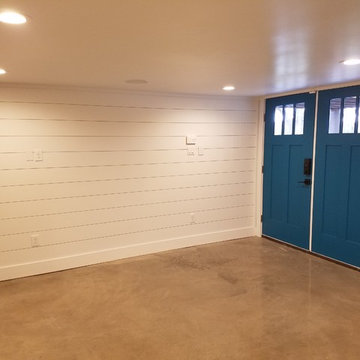
It is rare to find a basement in Texas. This home was converted from an exposed pier opening beneath the home into a complete man cave/basement for entertainment and relaxing. The floors are epoxy concrete in a natural finish. The walls are lapboard to give it a farmhouse look. In the adjacent room through the sliding barn doors are the tankless hot water heater, ice maker, refrigerator, water treatment system, and washer/dryer.
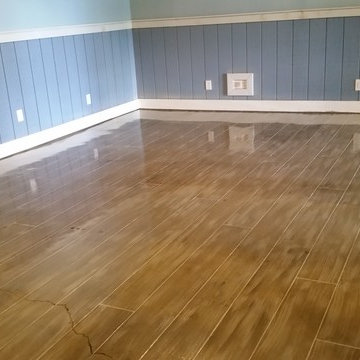
Basement Tiki Bar. This is a basement on Lake Lanier. The customer wanted a bar type atmosphere and wanted the concrete floor to look like an old dock, with weathered grayish boards. If you look to the left of the support post, you can see a crack in the floor. The owner chose to keep the crack to add a little character.
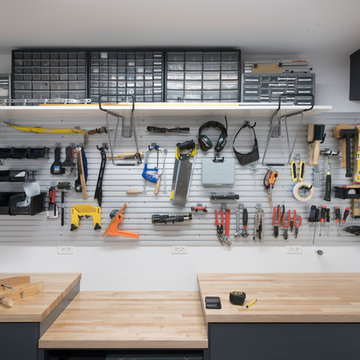
Designed by Lynn Casanova of Closet Works
This basement workshop includes Omni Track wall track to organize hand tools.
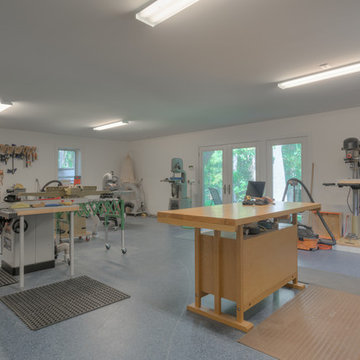
This woodworking shop was detailed to isolate and contain noise and dust to satisfy the owner's desire to bring his hobby into the home.
Premium Basement with Concrete Flooring Ideas and Designs
8

