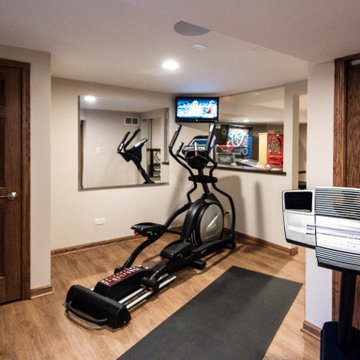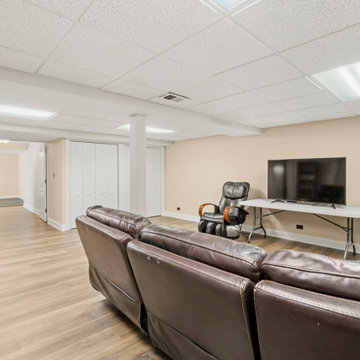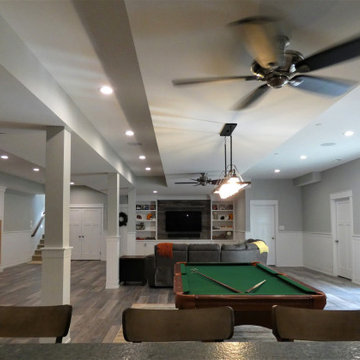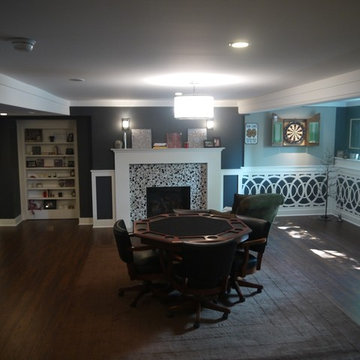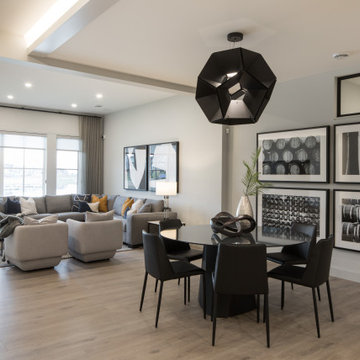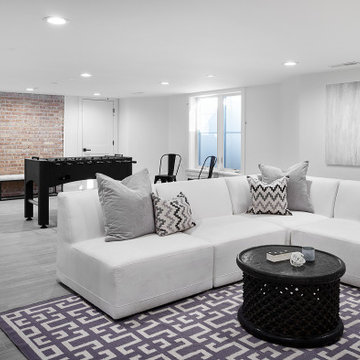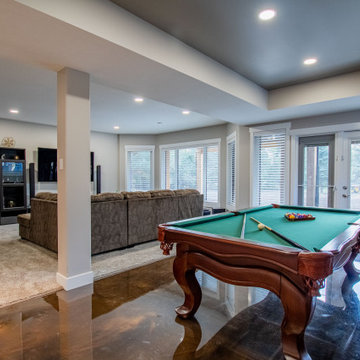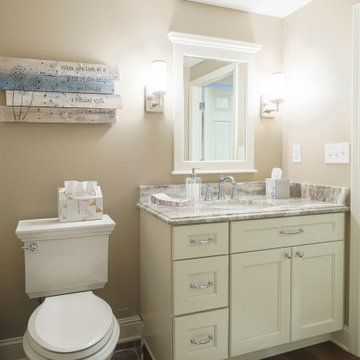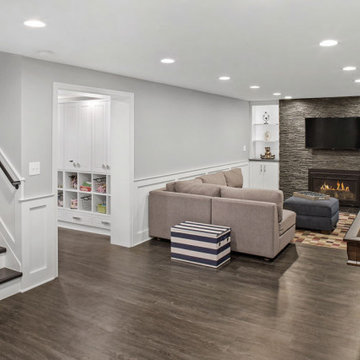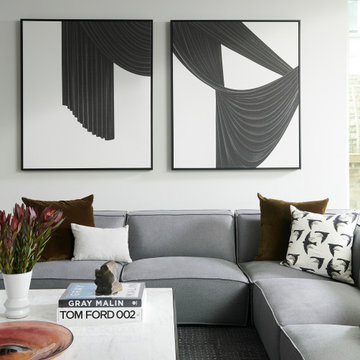Premium Basement with a Game Room Ideas and Designs
Refine by:
Budget
Sort by:Popular Today
161 - 180 of 423 photos
Item 1 of 3
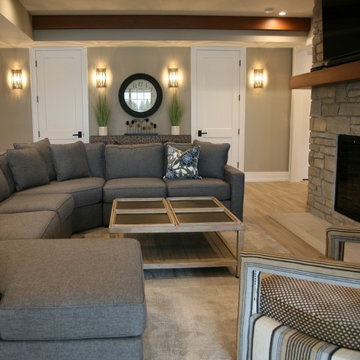
The tv viewing area of the lower level has plenty of seating for a big game. The wall of windows overlooks the lake and makes this basement feel light and sunny every day of the year.
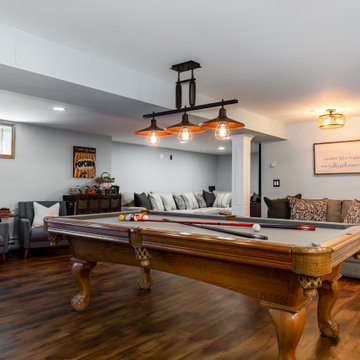
A basement remodel fit for kids and adults alike! This basement features a pool table, two separate television areas, multiple gaming spaces, a kitchenette with a built-in bar, and a full bathroom! Ultimate on entertainment!
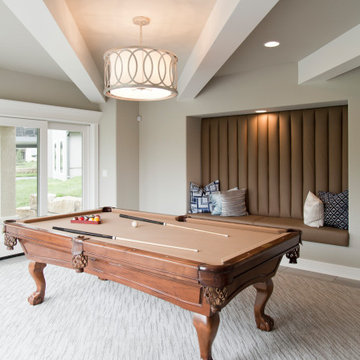
Wall color: Passive #7064
Trim: Pure White #7005
Tile Flooring: Emser Sandstorm
Inset Carpet: T-Lexmark Mojave R3020 Granite 3538
Light Fixture: Wilson LIghting
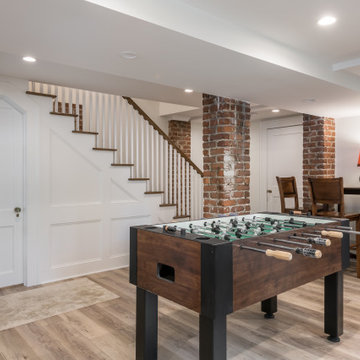
With a growing family, it made so much sense to our clients to renovate the little used basement into a fully functioning part of their home. The original red brick walls contribute to the home's overall vintage and rustic style.
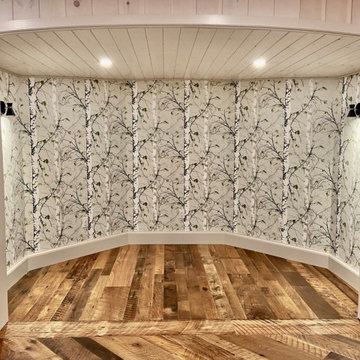
We were hired to finish the basement of our clients cottage in Haliburton. The house is a woodsy craftsman style. Basements can be dark so we used pickled pine to brighten up this 3000 sf space which allowed us to remain consistent with the vibe of the overall cottage. We delineated the large open space in to four functions - a Family Room (with projector screen TV viewing above the fireplace and a reading niche); a Game Room with access to large doors open to the lake; a Guest Bedroom with sitting nook; and an Exercise Room. Glass was used in the french and barn doors to allow light to penetrate each space. Shelving units were used to provide some visual separation between the Family Room and Game Room. The fireplace referenced the upstairs fireplace with added inspiration from a photo our clients saw and loved. We provided all construction docs and furnishings will installed soon.
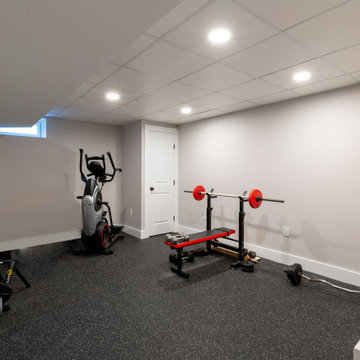
Traditional Morris Plains home gets a total basement makeover with a home gym, home office and family mudroom. Barn Doors add a rustic but traditional touch to their basement storage space.
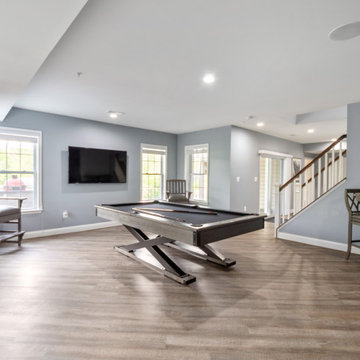
Basement recreation and game room with pool table, shuffleboard, air hockey/ping-pong, pac man, card and poker table, high-top pub tables, kings chairs and more
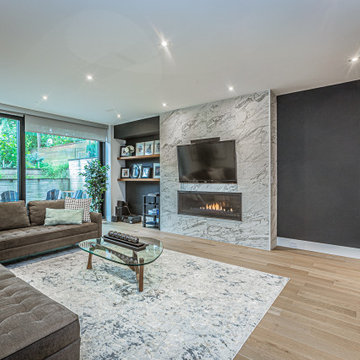
This basement was made to feel like a living room space with the high ceilings, feature wall with custom designed fireplace, large abstract artwork and shelving for display of our beautiful clients.
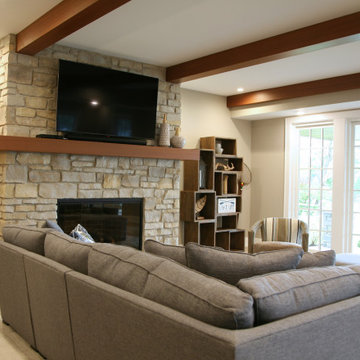
The tv viewing area of the lower level has plenty of seating for a big game. The wall of windows overlooks the lake and makes this basement feel light and sunny every day of the year.
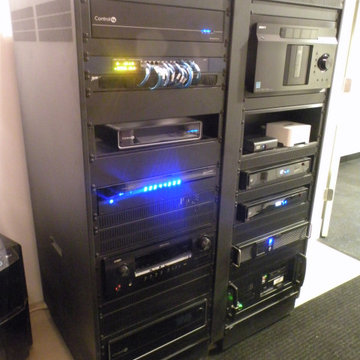
Our clients live in a country club community and were looking to renovate their unfinished basement. The client knew he wanted to include a gym, theater, and gaming center.
We incorporated a Home Automation system for this project, providing for music playback, movie watching, lighting control, and security integration.
Our challenges included a short construction deadline and several structural issues. The original basement had a floor-to-ceiling height of 8’-0” with several columns running down the center of the basement that interfered with the seating area of the theater. Our design/build team installed a second beam adjacent to the original to help distribute the load, enabling the removal of columns.
The theater had a water meter projecting a foot out from the front wall. We retrofitted a piece of A/V acoustically treated furniture to hide the meter and gear.
This homeowner originally planned to include a putting green on his project, until we demonstrated a Visual Sports Golf Simulator. The ceiling height was two feet short of optimal swing height for a simulator. Our client was committed, we excavated the corner of the basement to lower the floor. To accent the space, we installed a custom mural printed on carpet, based upon a photograph from the neighboring fairway of the client’s home. By adding custom high-impact glass walls, partygoers can join in on the fun and watch the action unfold while the sports enthusiasts can view the party or ball game on TV! The Visual Sports system allows guests and family to not only enjoy golf, but also sports such as hockey, baseball, football, soccer, and basketball.
We overcame the structural and visual challenges of the space by using floor-to-glass walls, removal of columns, an interesting mural, and reflective floor surfaces. The client’s expectations were exceeded in every aspect of their project, as evidenced in their video testimonial and the fact that all trades were invited to their catered Open House! The client enjoys his golf simulator so much he had tape on five of his fingers and his wife informed us he has formed two golf leagues! This project transformed an unused basement into a visually stunning space providing the client the ultimate fun get-a-away!
Premium Basement with a Game Room Ideas and Designs
9
