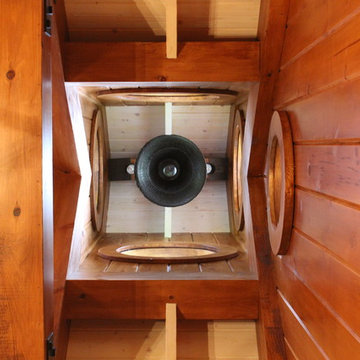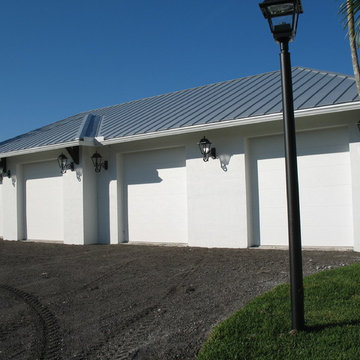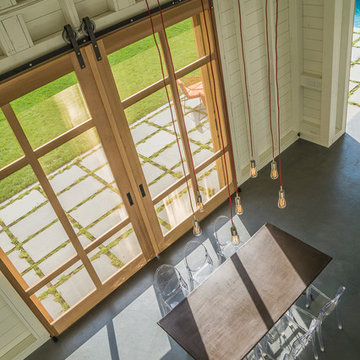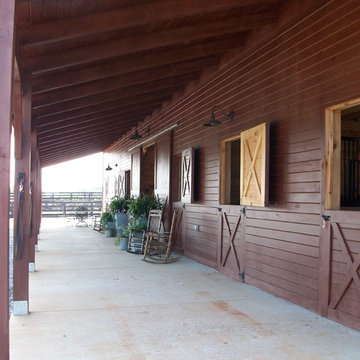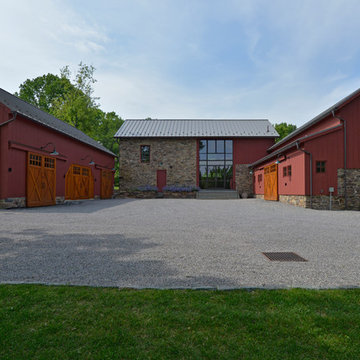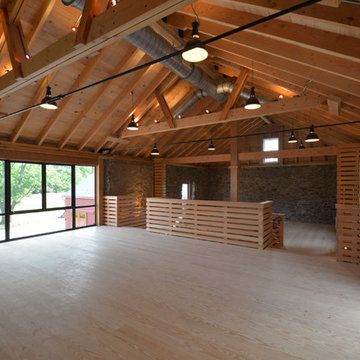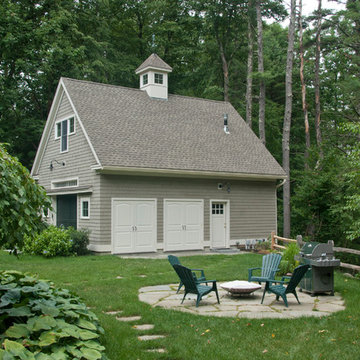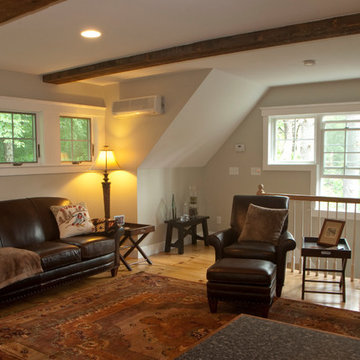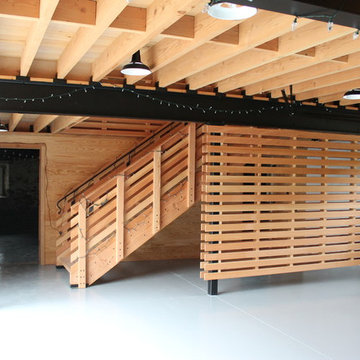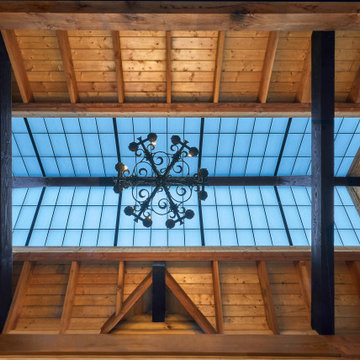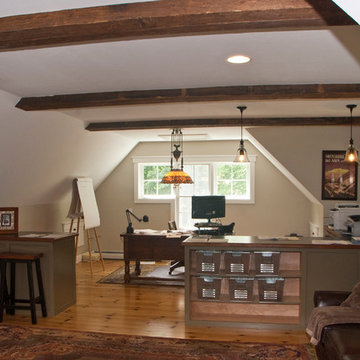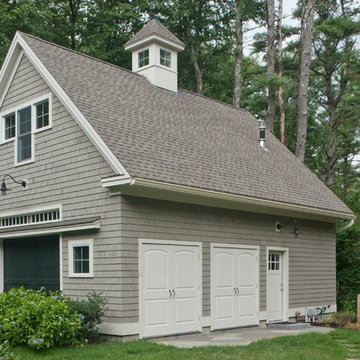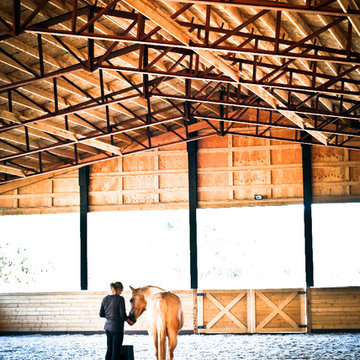Premium Barn Ideas and Designs
Refine by:
Budget
Sort by:Popular Today
161 - 180 of 247 photos
Item 1 of 3
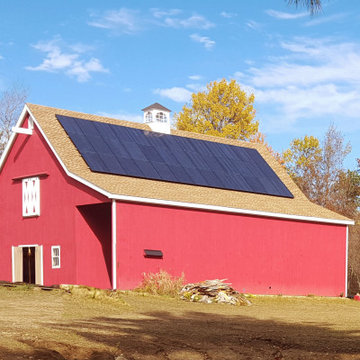
Created to be an artisan’s home, studio, and small farm, this house was built to be 100% “off the grid”, meaning it is not connected to the electrical grid at all. It utilizes only energy produced on site. This is achieved through a solar PV array with battery collection located on the barn, a wood fired boiler, and a wood burning stove and oven in the kitchen for cooking and a sense of warmth.
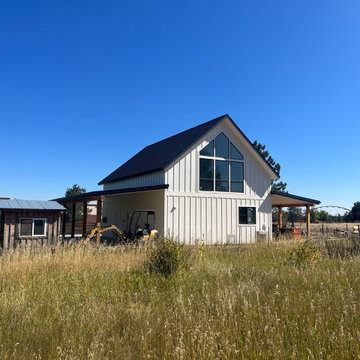
Clients lost their home & shop/barn/office in the Marshall fire near Boulder in December '21. We provide pro bono services for this family.
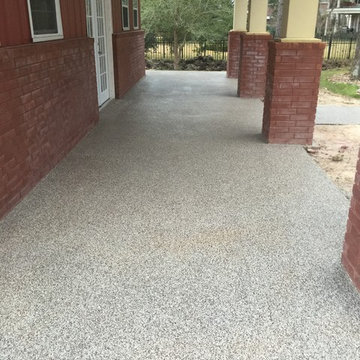
LIquid Granite floor coating in "Animal House" Blend color for inside, outside and all the way around the side.
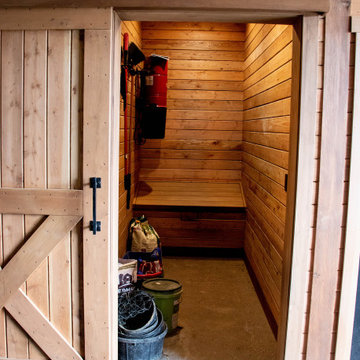
Barn Pros Denali barn apartment model in a 36' x 60' footprint with Ranchwood rustic siding, Classic Equine stalls and Dutch doors. Construction by Red Pine Builders www.redpinebuilders.com
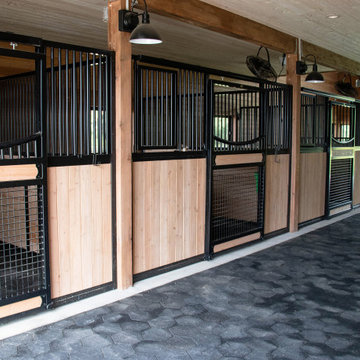
Barn Pros Denali barn apartment model in a 36' x 60' footprint with Ranchwood rustic siding, Classic Equine stalls and Dutch doors. Construction by Red Pine Builders www.redpinebuilders.com
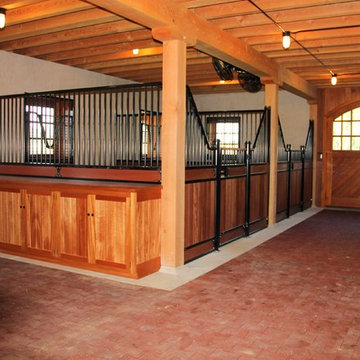
custom horse stalls set in timber frame bank barn
rubber pavers in cross aisle
custom cabinets and carriage doors
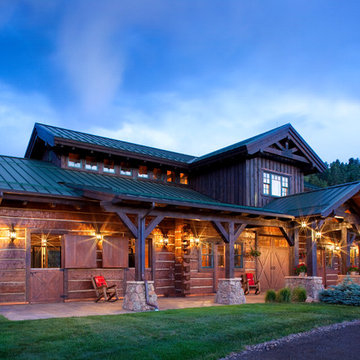
This project was designed to accommodate the client’s wish to have a traditional and functional barn that could also serve as a backdrop for social and corporate functions. Several years after it’s completion, this has become just the case as the clients routinely host everything from fundraisers to cooking demonstrations to political functions in the barn and outdoor spaces. In addition to the barn, Axial Arts designed an indoor arena, cattle & hay barn, and a professional grade equipment workshop with living quarters above it. The indoor arena includes a 100′ x 200′ riding arena as well as a side space that includes bleacher space for clinics and several open rail stalls. The hay & cattle barn is split level with 3 bays on the top level that accommodates tractors and front loaders as well as a significant tonnage of hay. The lower level opens to grade below with cattle pens and equipment for breeding and calving. The cattle handling systems and stocks both outside and inside were designed by Temple Grandin- renowned bestselling author, autism activist, and consultant to the livestock industry on animal behavior. This project was recently featured in Cowboy & Indians Magazine. As the case with most of our projects, Axial Arts received this commission after being recommended by a past client.
Premium Barn Ideas and Designs
9
