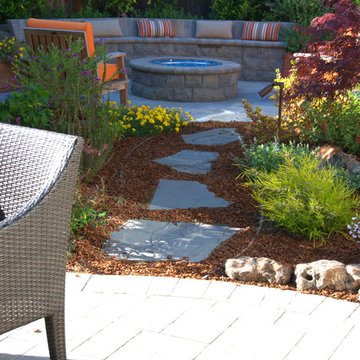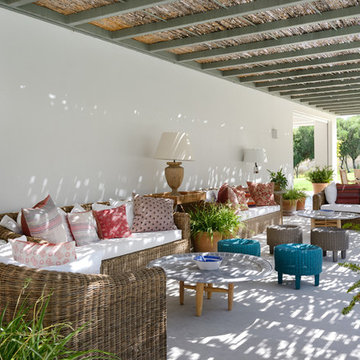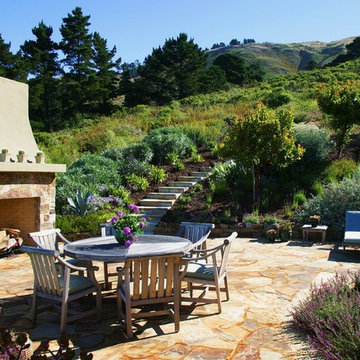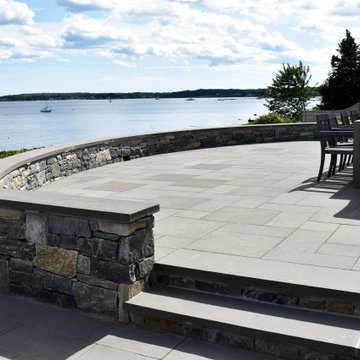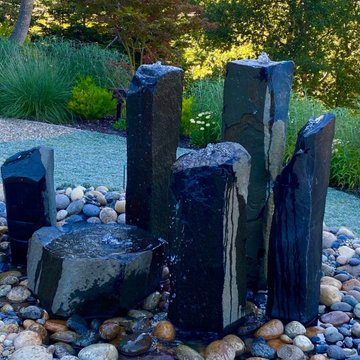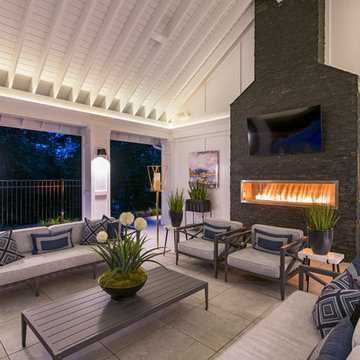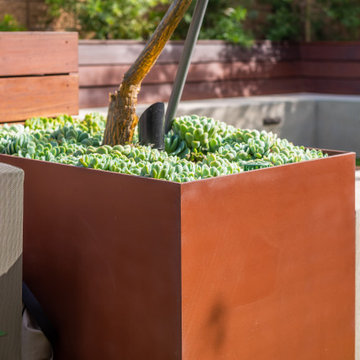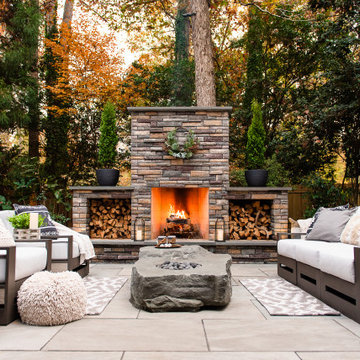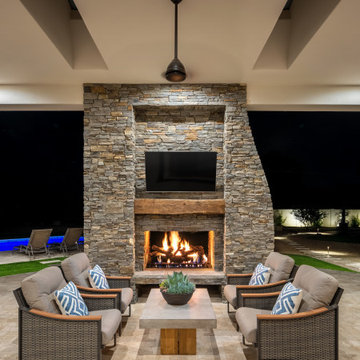Premium Back Patio Ideas and Designs
Refine by:
Budget
Sort by:Popular Today
21 - 40 of 36,199 photos
Item 1 of 3
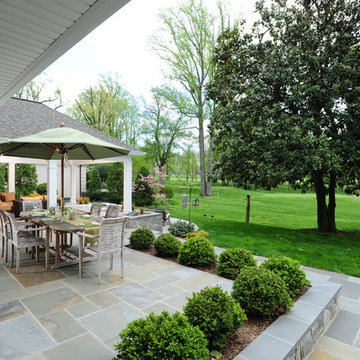
Summary
As far as unique outdoor living spaces go, this entire backyard makeover at Manor Country Club in Rockville, Maryland has the bases covered. A flagstone patio, AZEK-covered deck, cedar pergola, and hot tub were added to make this Montgomery County home stand out. The basement was also renovated and given a stone fireplace.
Situated on Manor's 18th tee box, the patio and pavilion feature open views, low-maintenance plantings, and all of the amenities one needs for entertaining. The integrated hot tub is integrated into the AZEK decking for easy and safe access. We also paved the driveway and laid stone for the front path.
Other features
Hot tub that is half under the awning and half exposed to the sky for excellent stargazing
Integrated porch lighting
Stone flower boxes built into the multi-tiered patio
Materials
AZEK Terra Collection decking, Tahoe
AZEK Harvest Collection decking, slate gray
Pennsylvania flagstone patio blocks
Cedar wood
Pressure-treated wood
Photos by Venturaphoto
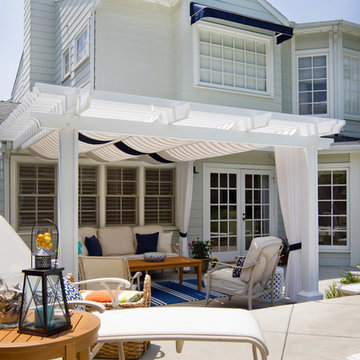
A Cape Cod style home with a backyard patio inspired by the East Coast. A casually elegant Hamptons style deck lends to family BBQs and relaxing in the afternoons. Turquoise accents and a range of blue fabrics pop against white and cream backgrounds. Bronze lanterns atop teak tables are perfect for a little light in the evenings. This coastal style backyard is located in Sierra Madre, California.
Photography by Erika Bierman,
Awnings and Curtains by La Belle Maison,
Landscape and Pool by Garden View Landscape, Nursery and Pools.

We planned a thoughtful redesign of this beautiful home while retaining many of the existing features. We wanted this house to feel the immediacy of its environment. So we carried the exterior front entry style into the interiors, too, as a way to bring the beautiful outdoors in. In addition, we added patios to all the bedrooms to make them feel much bigger. Luckily for us, our temperate California climate makes it possible for the patios to be used consistently throughout the year.
The original kitchen design did not have exposed beams, but we decided to replicate the motif of the 30" living room beams in the kitchen as well, making it one of our favorite details of the house. To make the kitchen more functional, we added a second island allowing us to separate kitchen tasks. The sink island works as a food prep area, and the bar island is for mail, crafts, and quick snacks.
We designed the primary bedroom as a relaxation sanctuary – something we highly recommend to all parents. It features some of our favorite things: a cognac leather reading chair next to a fireplace, Scottish plaid fabrics, a vegetable dye rug, art from our favorite cities, and goofy portraits of the kids.
---
Project designed by Courtney Thomas Design in La Cañada. Serving Pasadena, Glendale, Monrovia, San Marino, Sierra Madre, South Pasadena, and Altadena.
For more about Courtney Thomas Design, see here: https://www.courtneythomasdesign.com/
To learn more about this project, see here:
https://www.courtneythomasdesign.com/portfolio/functional-ranch-house-design/
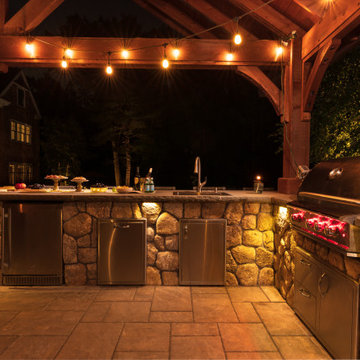
With a full outdoor kitchen, bar, dining room table, and fireplace lounge set up, this space under a pavilion is a one-stop entertainment space throughout all the seasons.
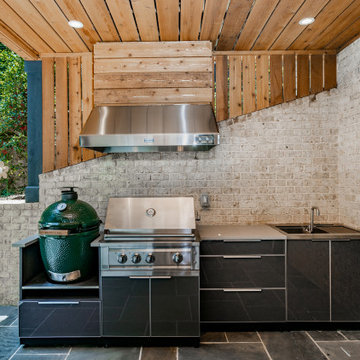
A covered outdoor kitchen, complete with streamlined aluminum outdoor cabinets, gray concrete countertops, custom vent hood, built in grill, sink, storage and Big Green Egg .

We converted an underused back yard into a modern outdoor living space. The decking is ipe hardwood, the fence is stained cedar, and a stained concrete fountain adds privacy and atmosphere at the dining area. Photos copyright Laurie Black Photography.
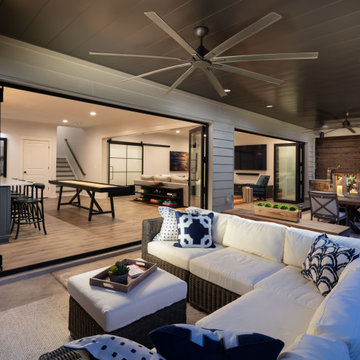
Two large panoramic doors forge an immediate connection between the interior and exterior spaces and instantly doubles our client’s entertaining space. A stunning combination of covered and uncovered outdoor rooms include a dining area with ample seating conveniently located near the custom stacked stone outdoor kitchen and prep area with sleek concrete countertops, privacy screen walls and high-end appliances. The designated TV/lounge area offers additional covered seating and is the perfect spot for relaxing or watching your favorite movie or sports team.
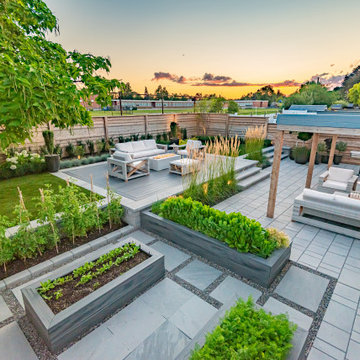
The previous state of the client's backyard did not function as they needed it to, nor did it reflect their taste. They wanted enough space for entertaining company, but also somewhere comfortable to relax just the two of them. They wanted to display some of their unique sculptures, which we needed to consider throughout the design.
A pergola off the house created an intimate space for them to unwind with a cup of coffee in the morning. A few steps away is a second lounge area with a fire feature, this was designed to accommodate for the grade change of the yard. Walls and steps frame the space and tie into the built vegetable beds. From any angle of the property you are able to look onto green garden beds, which create a soft division in front of the new fencing and is the perfect way to add colour back into the landscape.
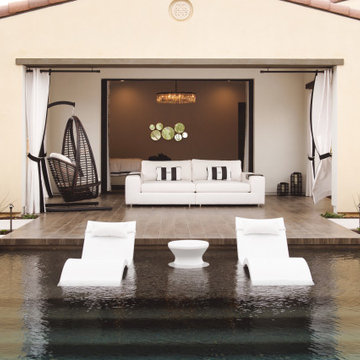
Bringing the Bora Bora vibes to this San Diego home! . This cabana-esk outdoor living features a custom daybed, swinging chair, curtains, and pool lounge chairs, which is perfect for relaxing and entertaining. This is a black and white dream come true!
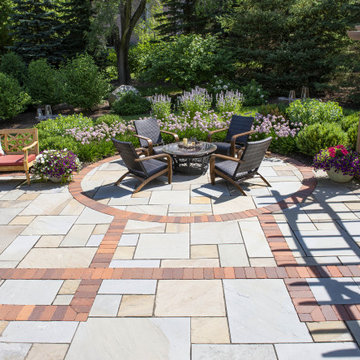
The patio is paved with full range bluestone that is bordered by natural clay bricks. The bricks also form an inlaid pattern, helping to define the separate spaces within the patio.
Renn Kuhnen Photography
Premium Back Patio Ideas and Designs
2
