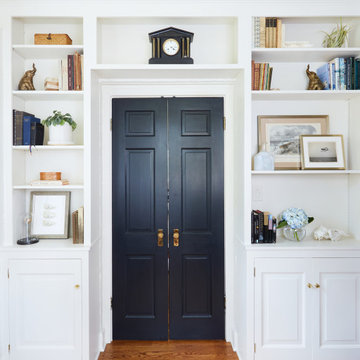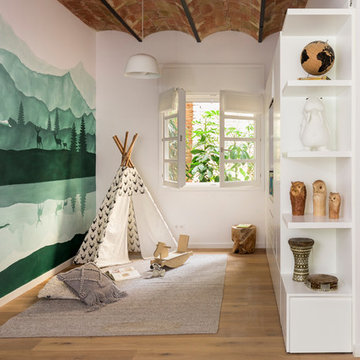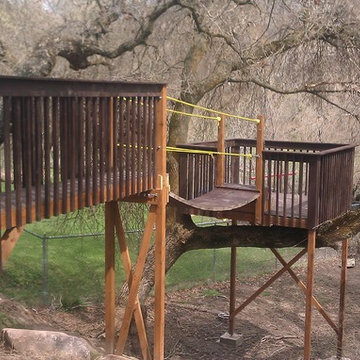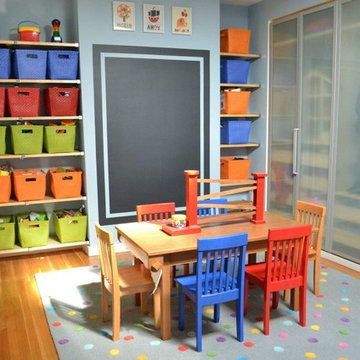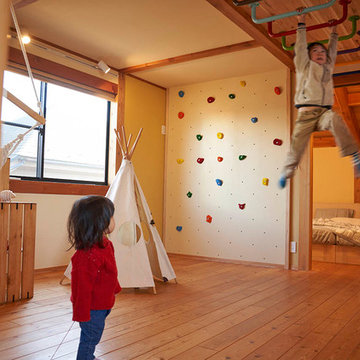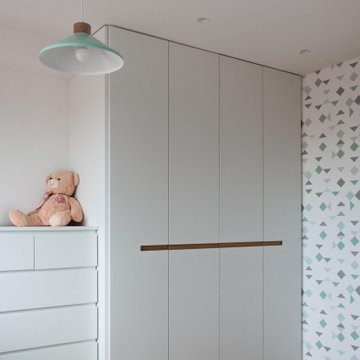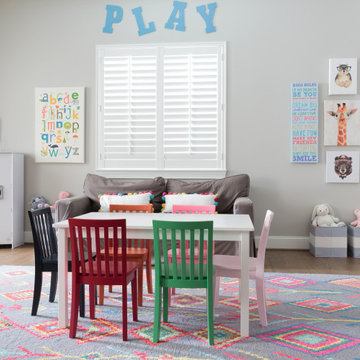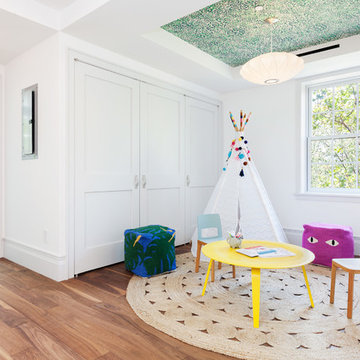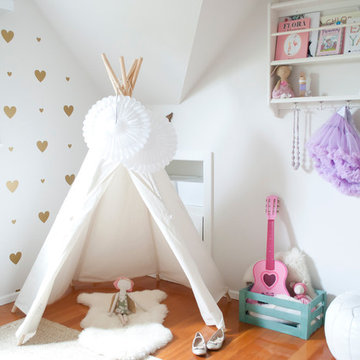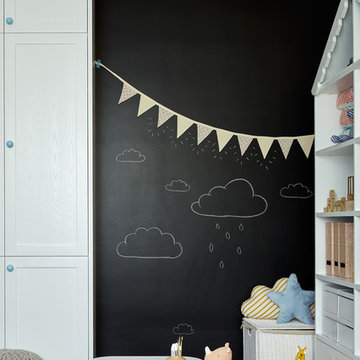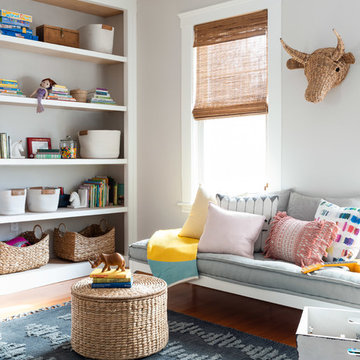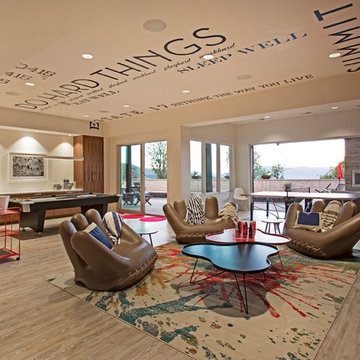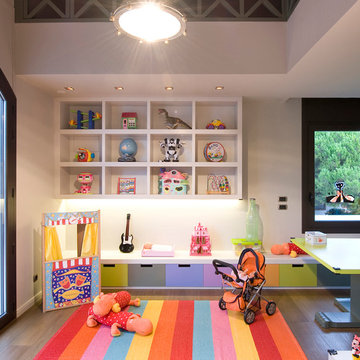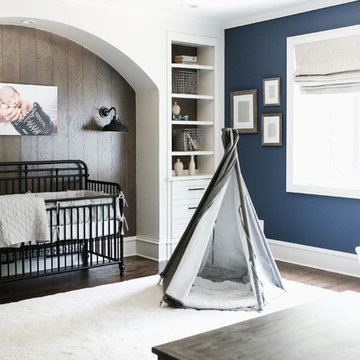Playroom with Medium Hardwood Flooring Ideas and Designs
Refine by:
Budget
Sort by:Popular Today
81 - 100 of 1,824 photos
Item 1 of 3
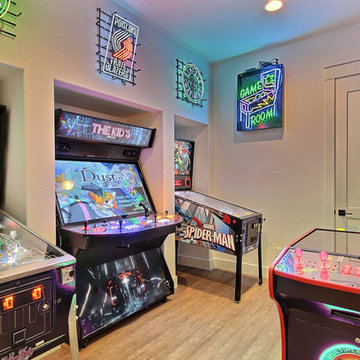
Inspired by the majesty of the Northern Lights and this family's everlasting love for Disney, this home plays host to enlighteningly open vistas and playful activity. Like its namesake, the beloved Sleeping Beauty, this home embodies family, fantasy and adventure in their truest form. Visions are seldom what they seem, but this home did begin 'Once Upon a Dream'. Welcome, to The Aurora.
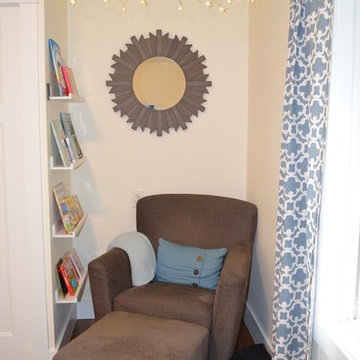
Having a place for reading was also very important. Placing open shelves on the wall allows for book storage and accessible for little hands. There is a large reading chair in this nook now, and as the child grows this will be moved and a nice bench or floor cushions will be in it's place.
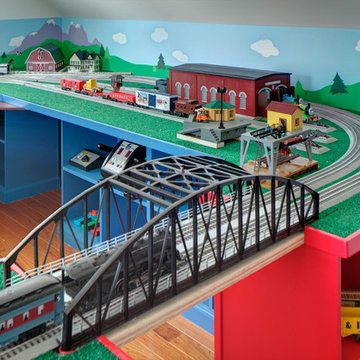
The trestle in the foreground lifts to allow easy access to the open central control area of the train set; it's also high enough for three-year-old Angelo to climb underneath. Colorful storage cubbies hold controls, extra trains and accessories. This vignette depicts a farm scene and train depot.
Photography: Memories, TTL
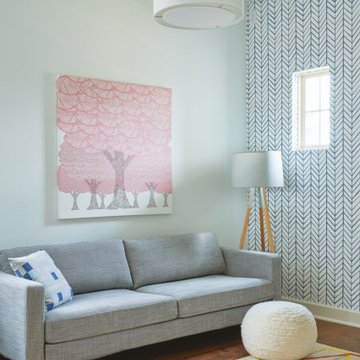
Breathe Design Studio helped this young family select their design finishes and furniture. Before the house was built, we were brought in to make selections from what the production builder offered and then make decisions about what to change after completion. Every detail from design to furnishing was accounted for from the beginning and the result is a serene modern home in the beautiful rolling hills of Bee Caves, Austin.
---
Project designed by the Atomic Ranch featured modern designers at Breathe Design Studio. From their Austin design studio, they serve an eclectic and accomplished nationwide clientele including in Palm Springs, LA, and the San Francisco Bay Area.
For more about Breathe Design Studio, see here: https://www.breathedesignstudio.com/
To learn more about this project, see here: https://www.breathedesignstudio.com/sereneproduction
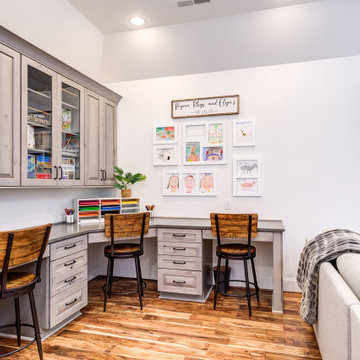
This room received a make-over to better reflect the homeowner's sense of style. New hand-scraped Acacia wood floors, recessed lighting, and the distinctive overhead fan create a fresh look. KraftMaid cabinets provide attractive storage and built-in desks for art projects, These lucky kids now have an inviting space to hang out, do crafts, and watch movies.
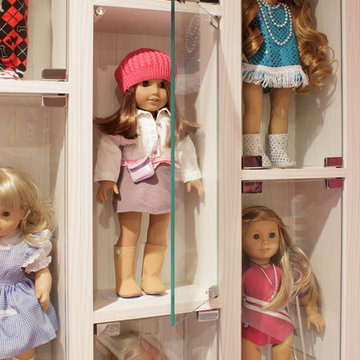
Our exclusive display case can be customized to fit any collectible doll from Ashton-Drake Galleries®, Bradford Exchange® or the Madam Alexander Collection®. Minimal external hardware is necessary with the magnetic push-to-open door catch.
Kara Lashuay
Playroom with Medium Hardwood Flooring Ideas and Designs
5
