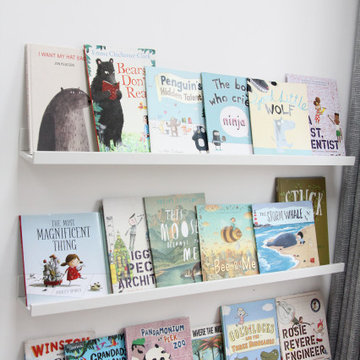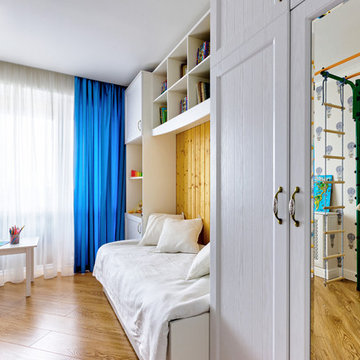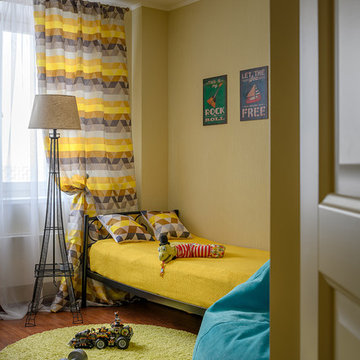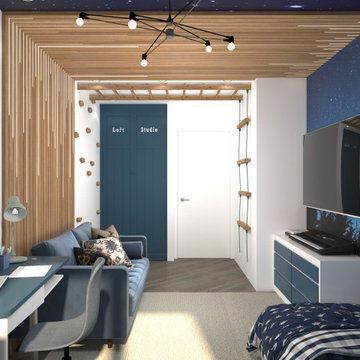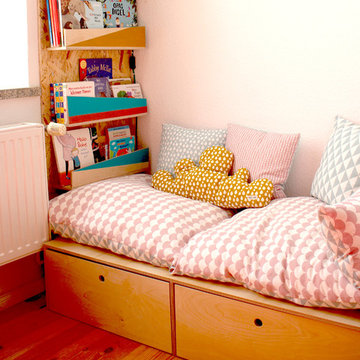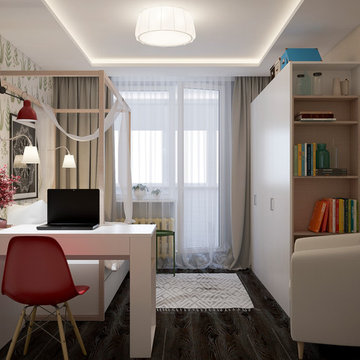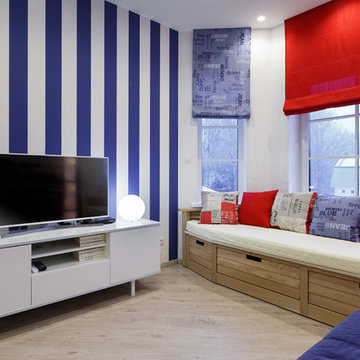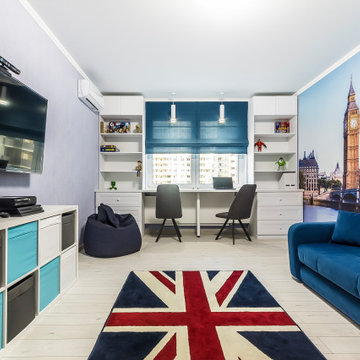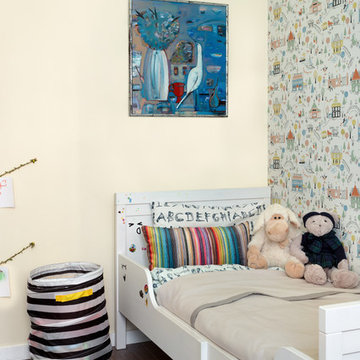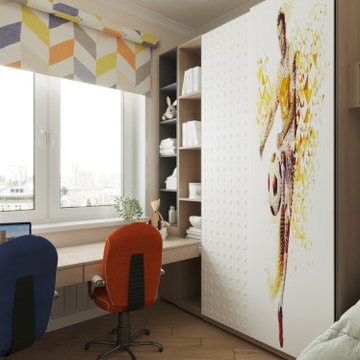Playroom with Laminate Floors Ideas and Designs
Refine by:
Budget
Sort by:Popular Today
101 - 120 of 329 photos
Item 1 of 3
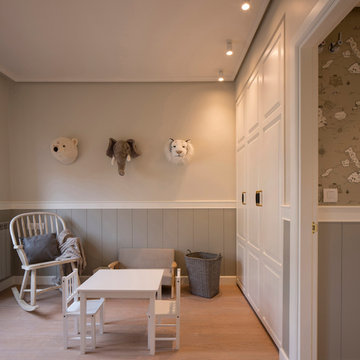
Proyecto de interiorismo, dirección y ejecución de obra: Sube Interiorismo www.subeinteriorismo.com
Fotografía Erlantz Biderbost
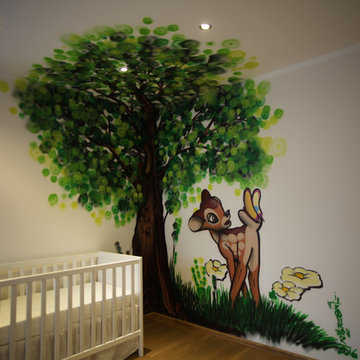
Helge W. Steinmann 2016 © www.bomber.de VG Bild Kunst
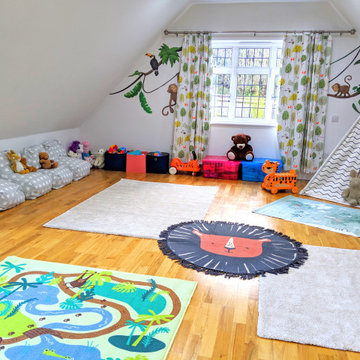
Renovated an attic style bedroom into a children's play area. Our main focus here was to include as much storage space as possible and to and some fun elements for the children such as the tropical wall stickers and animal printed rugs
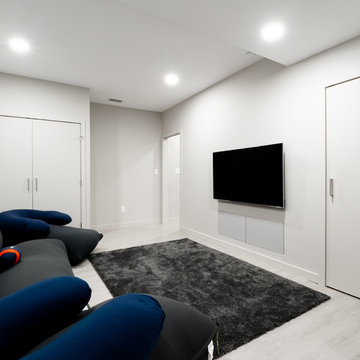
We renovated the master bathroom, the kids' en suite bathroom, and the basement in this modern home in West Chester, PA. The bathrooms as very sleek and modern, with flat panel, high gloss cabinetry, white quartz counters, and gray porcelain tile floors. The basement features a main living area with a play area and a wet bar, an exercise room, a home theatre and a bathroom. These areas, too, are sleek and modern with gray laminate flooring, unique lighting, and a gray and white color palette that ties the area together.
Rudloff Custom Builders has won Best of Houzz for Customer Service in 2014, 2015 2016 and 2017. We also were voted Best of Design in 2016, 2017 and 2018, which only 2% of professionals receive. Rudloff Custom Builders has been featured on Houzz in their Kitchen of the Week, What to Know About Using Reclaimed Wood in the Kitchen as well as included in their Bathroom WorkBook article. We are a full service, certified remodeling company that covers all of the Philadelphia suburban area. This business, like most others, developed from a friendship of young entrepreneurs who wanted to make a difference in their clients’ lives, one household at a time. This relationship between partners is much more than a friendship. Edward and Stephen Rudloff are brothers who have renovated and built custom homes together paying close attention to detail. They are carpenters by trade and understand concept and execution. Rudloff Custom Builders will provide services for you with the highest level of professionalism, quality, detail, punctuality and craftsmanship, every step of the way along our journey together.
Specializing in residential construction allows us to connect with our clients early in the design phase to ensure that every detail is captured as you imagined. One stop shopping is essentially what you will receive with Rudloff Custom Builders from design of your project to the construction of your dreams, executed by on-site project managers and skilled craftsmen. Our concept: envision our client’s ideas and make them a reality. Our mission: CREATING LIFETIME RELATIONSHIPS BUILT ON TRUST AND INTEGRITY.
Photo Credit: JMB Photoworks
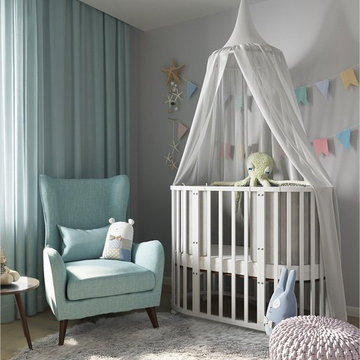
Полное описание проекта: https://lesh-84.ru/en/news/three-room-apartment-75-m2-komendantskiy-prospect?utm_source=houzz
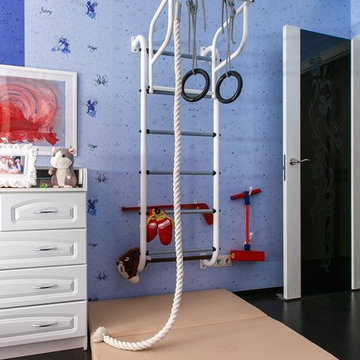
- ЗОНА СПОРТА. В каком возрасте ставить спортивный уголок в детской и ставить ли вообще, каждый решает самостоятельно. Кто-то считает, что это не безопасно, кто-то, что он обязательно нужен. Моё мнение на этот счёт - спорткомплекс нужен, но по росту ребёнка. Не стоит ставить ДСК в потолок, если вы переживаете, что ребёнок может залезть высоко и упасть, есть низкие ДСК, есть напольные, выбор огромен) Нужно выбрать тот, при котором вы не будете переживать, и бояться оставить с ним ребёнка наедине) По мере роста ребёнка менять его. Не забываем про маты, дети любят прыгать с высоты, или могут случайно сорваться, маты спасут от ушибов. Хорошо, если они будут складные для экономии места.
Здорово, если будет отдельный небольшой стеллаж для хранения спортинвентаря.
Куклина Татьяна
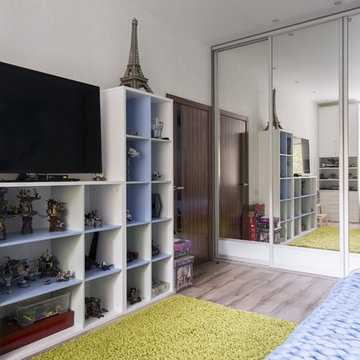
фотограф Ульяна Гришина,
дизайнер Виталия Романовская
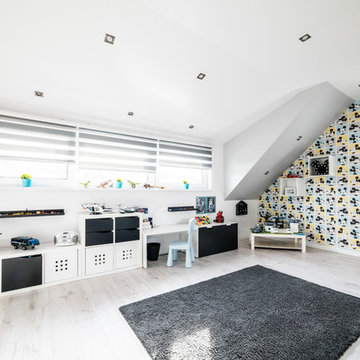
Ein Traum für kleine Entdecker und Disney Fans. Durch viel Stauraum und Spieltische sieht das Zimmer ordentlich aus.
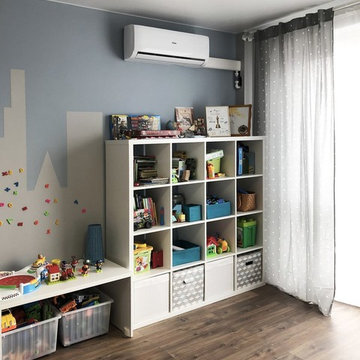
В детской дизайнеры уходят от серости, но в то же время используют спокойные тона так, что комната «не пестрит». Мебель детской продумана с расчетом на появление еще одного члена семьи. Здесь находится два спальных места: детская кроватка и раскладной диван. Когда старший ребенок подрастет, он будет спать на диване, а младший ребенок будет спать на маленькой кроваткой с балдахином.
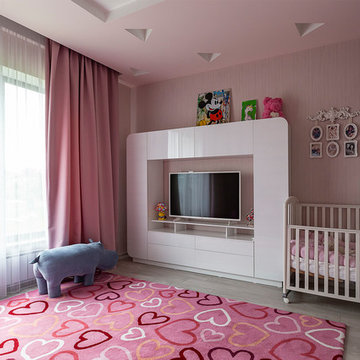
Детская комната для девочки: розовые обои, встроенный шкаф, панорамное окно, занавески и ковер с детскими рисунками. Съемка для Дзен-Дом.
Playroom with Laminate Floors Ideas and Designs
6
