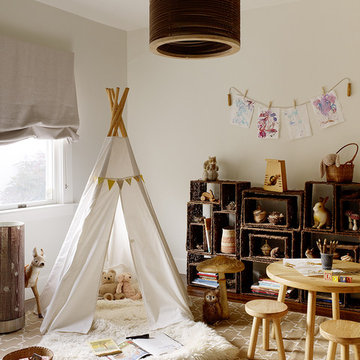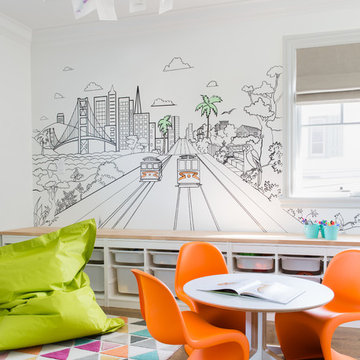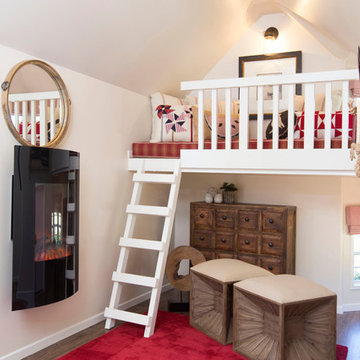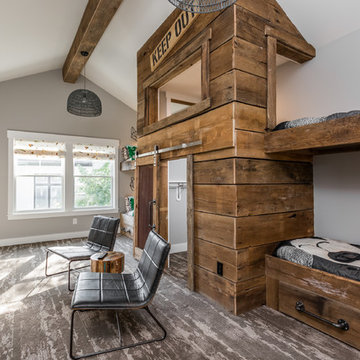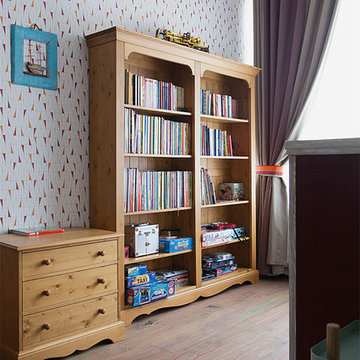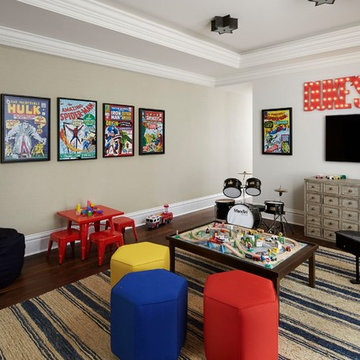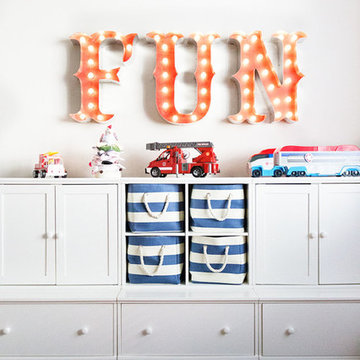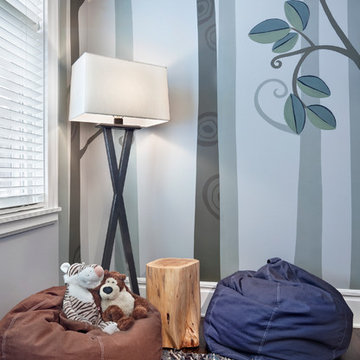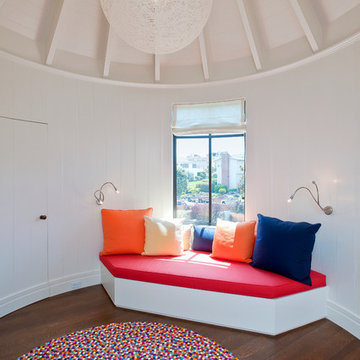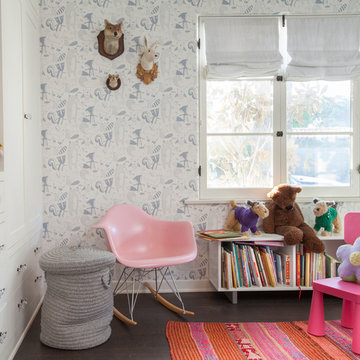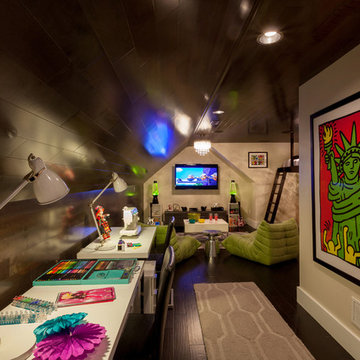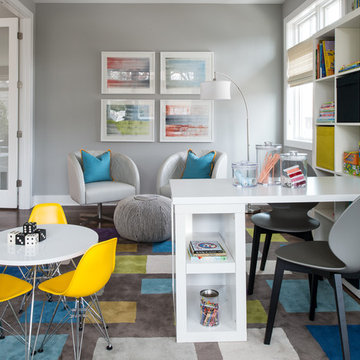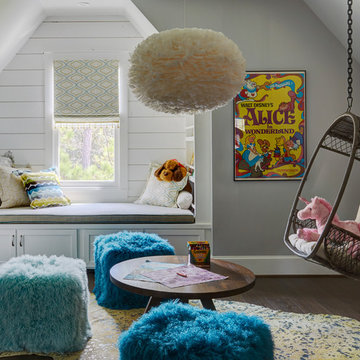Playroom with Dark Hardwood Flooring Ideas and Designs
Refine by:
Budget
Sort by:Popular Today
141 - 160 of 985 photos
Item 1 of 3
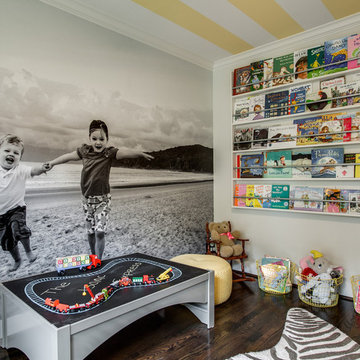
We turned a small unused room in the back of this house into a playroom for young children. Highlights include custom photo wallpaper (which is adhesive backed and can be peeled away without wall damage), a custom book wall and a wall system allowing easy rotation of kids' art.
Credit: Maddie G Designs
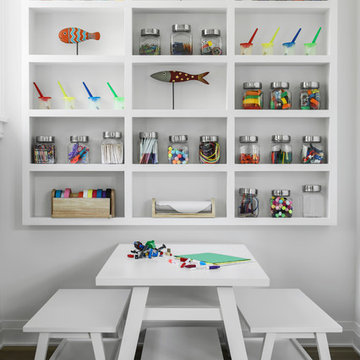
A beautiful shingle style residence we recently completed for a young family in Cold Spring Harbor, New York. Interior design by SRC Interiors. Built by Stokkers + Company.
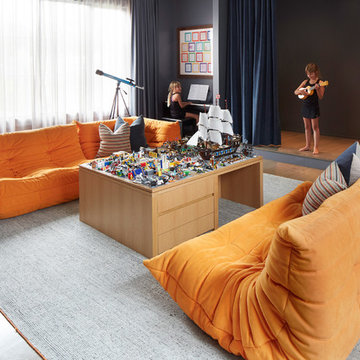
Warmly contemporary, airy, and above all welcoming, this single-family home in the heart of the city blends family-friendly living – and playing – space with rooms designed for large-scale entertaining. As at ease hosting a team’s worth of basketball-dribbling youngsters as it is gathering hundreds of philanthropy-minded guests for worthy causes, it transitions between the two without care or concern. An open floor plan is thoughtfully segmented by custom millwork designed to define spaces, provide storage, and cozy large expanses of space. Sleek, yet never cold, its gallery-like ambiance accommodates an art collection that ranges from the ethnic and organic to the textural, streamlined furniture silhouettes, quietly dynamic fabrics, and an arms-wide-open policy toward the two young boys who call this house home. Of course, like any family home, the kitchen is its heart. Here, linear forms – think wall upon wall of concealed cabinets, hugely paned windows, and an elongated island that seats eight even as it provides generous prep and serving space – define the ultimate in contemporary urban living.
Photo Credit: Werner Straube
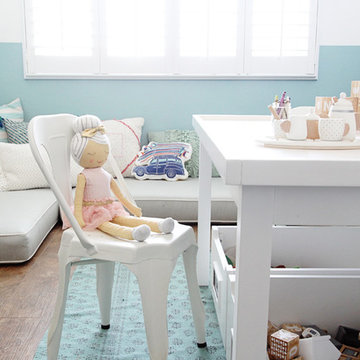
California Coastal Play Room
Color and Pattern are the theme of the space.
One of the reasons I love doing kid spaces is that you can go a little wild with color!
We had floor cushions made according to the dimensions of twin beds. Kids love to be on the floor, and this is a way to create a fun, cozy reading and playing area. The kids also sometimes put sleeping bags on top of the mini mattresses for sleepovers!
For dimension, walls are painted a beachy-aqua hue on the lower half and white above. Some of the throw pillows pick up the same aqua tone, as does the rug, which grounds the space and exudes a bit of a bohemian flair.
Photo Credit: Amy Bartlam
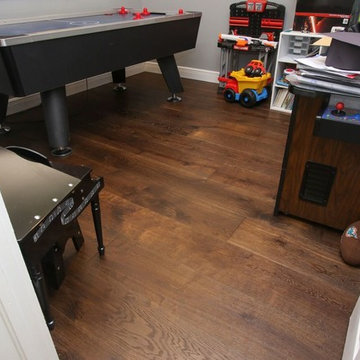
This beautiful Wide Plank European White Oak is one of our best sellers from the Floor Art Collection.
This floor was installed by All American Floors.
DESCRIPTION
Smoked-Brushed Rustic European White Oak 9/16 x 9 ½ x 96”
Smoked Brushed Rustic Oak This beautiful wide plank floor creates a balance between modern and traditional look. Its 9 ½” x 96” with the smoked, light brushed finish makes it special.
Specie: Rustic European White Oak
Appearance:
Color: Light Chocolate
Variation: Moderate
Properties:
Durability: Dense, strong, excellent resistance.
Construction: T&G, 3 Ply Engineered floor. The use of Heveas or Rubber core makes this floor environmentally friendly.
Finish: 8% UV acrylic urethane with scratch resistant.
Sizes: 9/16 x 9 ½ x 96”, (85% of its board), with a 3.2mm wear layer.
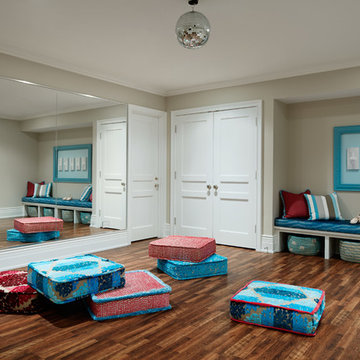
A fresh take on traditional style, this sprawling suburban home draws its occupants together in beautifully, comfortably designed spaces that gather family members for companionship, conversation, and conviviality. At the same time, it adroitly accommodates a crowd, and facilitates large-scale entertaining with ease. This balance of private intimacy and public welcome is the result of Soucie Horner’s deft remodeling of the original floor plan and creation of an all-new wing comprising functional spaces including a mudroom, powder room, laundry room, and home office, along with an exciting, three-room teen suite above. A quietly orchestrated symphony of grayed blues unites this home, from Soucie Horner Collections custom furniture and rugs, to objects, accessories, and decorative exclamationpoints that punctuate the carefully synthesized interiors. A discerning demonstration of family-friendly living at its finest.
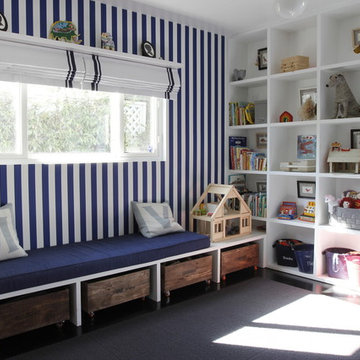
A built-in bench along the window is great for parents to hang out and observe, or read, or cuddle. We added storage underneath for bigger toys and covered the cushion in a soft outdoor fabric for easy clean up. Photo by Brian Kelly
Playroom with Dark Hardwood Flooring Ideas and Designs
8
