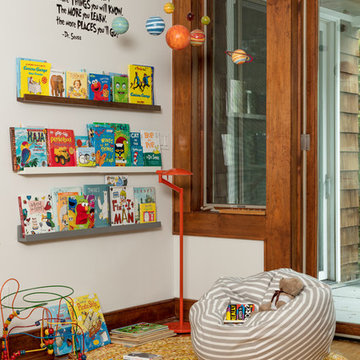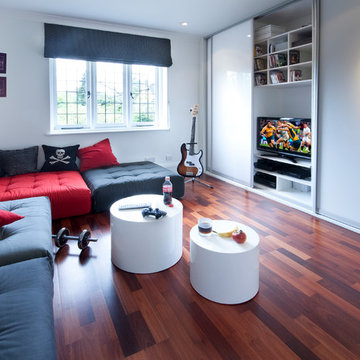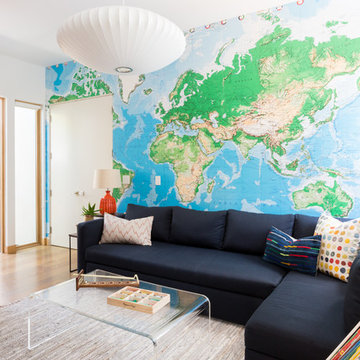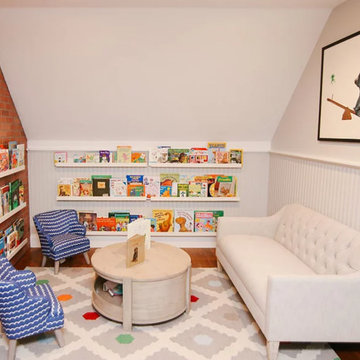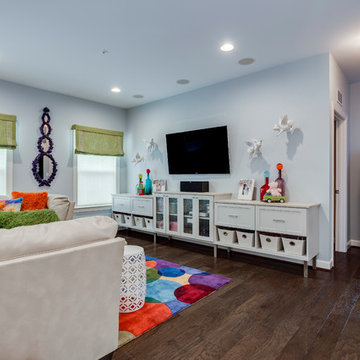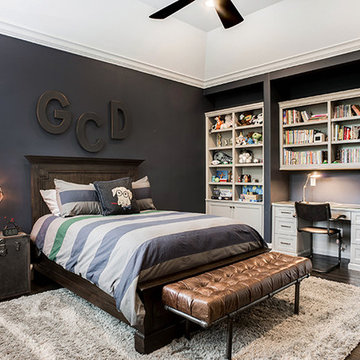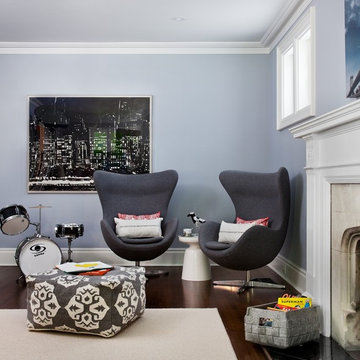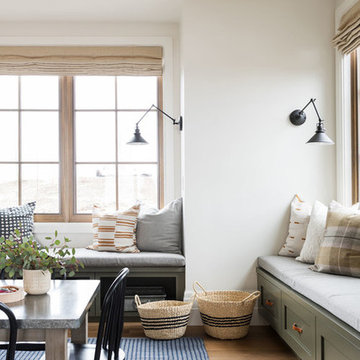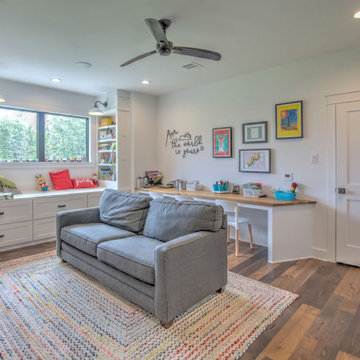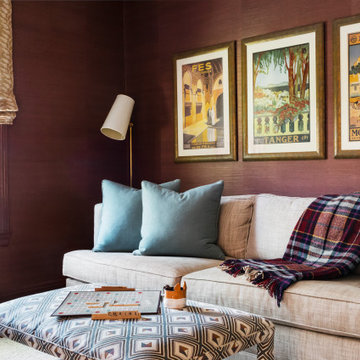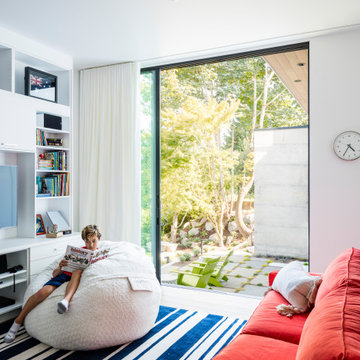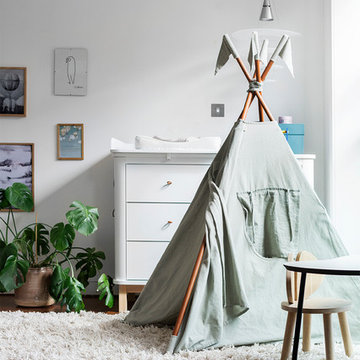Playroom with Brown Floors Ideas and Designs
Refine by:
Budget
Sort by:Popular Today
61 - 80 of 1,953 photos
Item 1 of 3
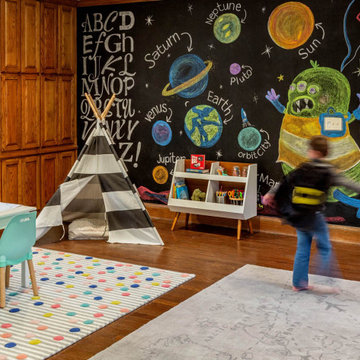
Who says grownups have all the fun? Our client wanted to design a special environment for their children to play, learn, and unwind. Kids can have cute rooms too!
These mini astronauts are big into space… so we upgraded an existing large, open area to let them zoom from one activity to the next. The parents wanted to keep the wood floors and cabinetry. We repainted the walls in a spa green (to calm those little aliens) and gave the ceiling a fresh coat of white paint. We also brought in playful rugs and furniture to add color and function. The window seats received new cushions and pillows which tied the space together. The teepee and art are just added fun points in matching black and white!
Of course, the adults need love too. Mom received a new craft space which is across the playroom. We added white shutters and white walls & trim with a fun pop of pink on the ceiling. The rug is a graphic floral in hues of the spa green (shown in the playroom) with navy and pink (like the ceiling). We added simple white furniture for scrapbooking and crafts with a hit of graphic blue art to complete the space.
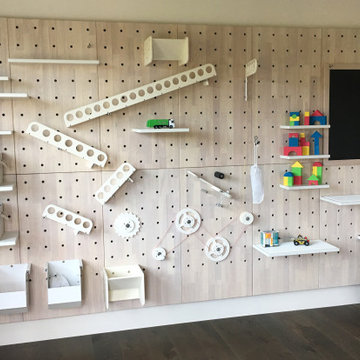
The myWall product provides children with a creative and active wall unit that keeps them entertained and moving. The wall system combines both storage, display and play to any room. Stem toys and shelves are shown on the wall. Any item can be moved to any position. Perfect for a family room with multiple ages or multiple interests.

This playroom/study space is full fun patterns and pastel colors at every turn. A Missoni Home rug grounds the space, and a crisp white built-in provides display, storage as well as a workspace area for the homeowner.
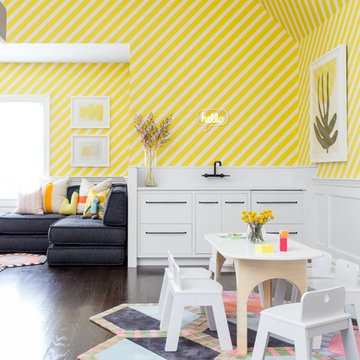
Architecture, Interior Design, Custom Furniture Design, & Art Curation by Chango & Co.
Photography by Raquel Langworthy
See the feature in Domino Magazine
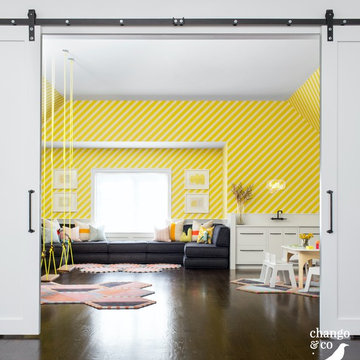
Architecture, Interior Design, Custom Furniture Design, & Art Curation by Chango & Co.
Photography by Raquel Langworthy
See the feature in Domino Magazine
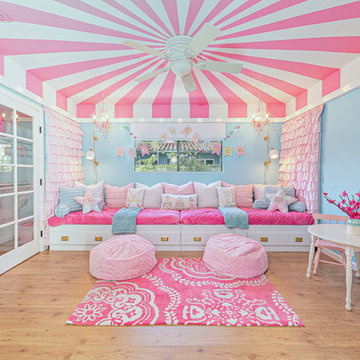
This industrial chic open floor plan home in Pasadena's coveted Historic Highlands was given a complete modern farmhouse makeover with shiplap siding, wide planked floors and barn doors. No detail was overlooked by the interior designer home owner. Welcome guests into the vaulted ceiling great room as you gather your friends and family at the 10' farmhouse table after some community cooking in this entertainer's dream kitchen. The 14' island peninsula, individual fridge and freezers, induction cooktop, double ovens, 3 sinks, 2 dishwashers, butler's pantry with yet another sink, and hands free trash receptacle make prep and cleanup a breeze. Stroll down 2 blocks to local shops like Millie's, Be Pilates, and Lark Cake Shop, grabbing a latte from Lavender & Honey. Then walk back to enjoy some apple pie and lemonade from your own fruit trees on your charming 40' porch as you unwind on the porch swing smelling the lavender and rosemary in your newly landscaped yards and waving to the friendly neighbors in this last remaining Norman Rockwell neighborhood. End your day in the polished nickel master bath, relaxing in the wet room with a steam shower and soak in the Jason Microsilk tub. This is modern farmhouse living at its best. Welcome home!
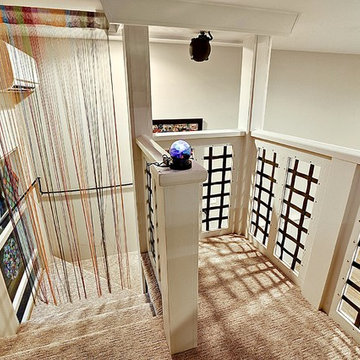
This is a sensory room built for a child that we recently worked with. This room allowed for them to have a safe and fun place to spend their time. Not only safe and fun, but beautiful! With a hideaway bunk, place to eat, place to watch TV, gaming stations, a bathroom, and anything you'd possibly need to have a blissful day.
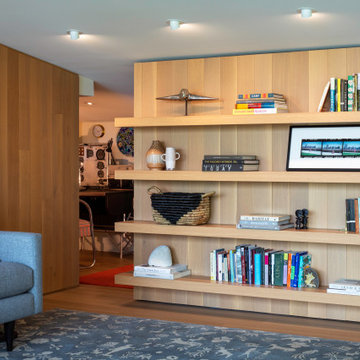
Modern, custom floating shelves in rift-sawn white oak disguise a hidden room in the second floor loft. When pulled, the shelves slide open to reveal a hidden aviators nook and play space.
Playroom with Brown Floors Ideas and Designs
4
