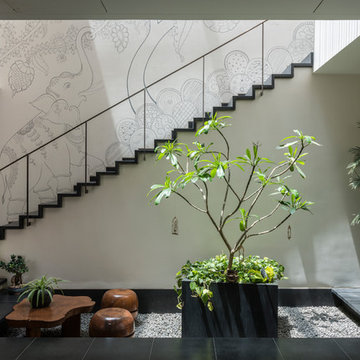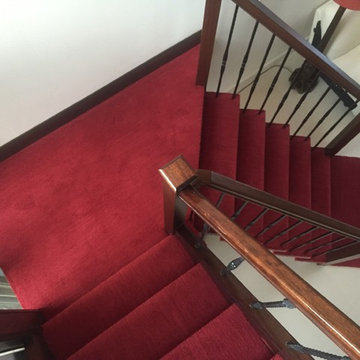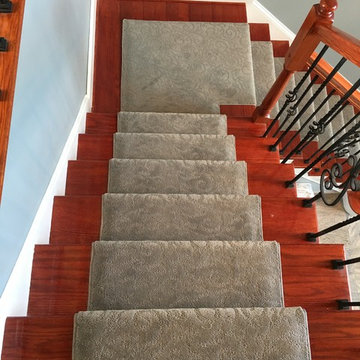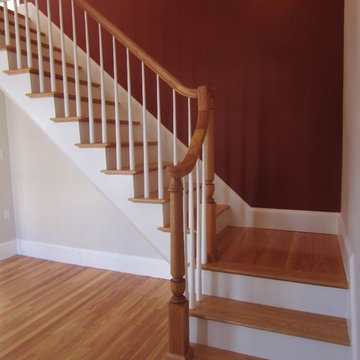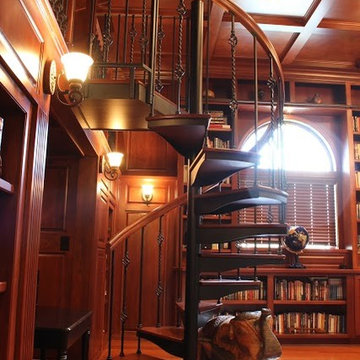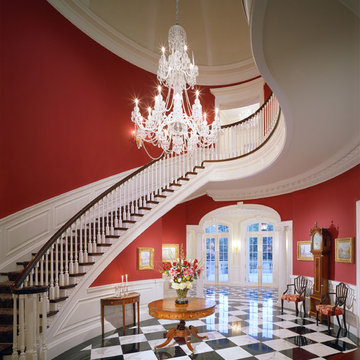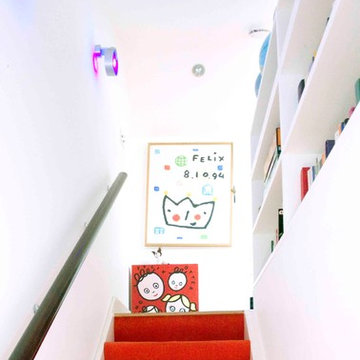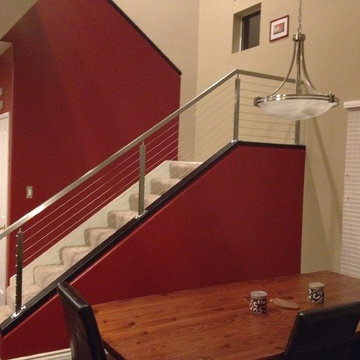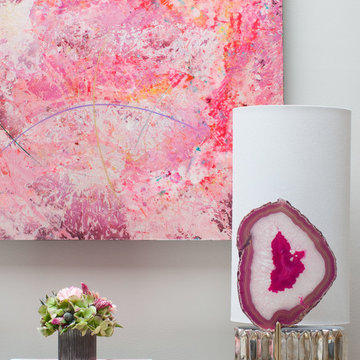Pink, Red Staircase Ideas and Designs
Refine by:
Budget
Sort by:Popular Today
61 - 80 of 4,680 photos
Item 1 of 3
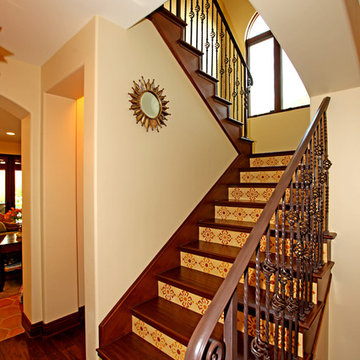
Influenced by traditional Spanish architecture, the use of time-honored materials such as wrought iron, clay pavers and roof tiles, colorful hand-painted ceramic tiles, and rustic wood details give this home its unique character. The spectacular ocean views are captured from decks and balconies, while the basement houses a media room, wine cellar, and guest rooms. The plan allows one to circulate effortlessly from space to space with portals or arched openings rather than doors as the transition between rooms.
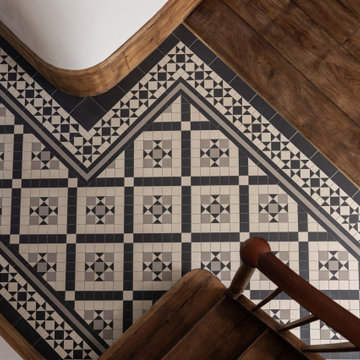
An L+Architects project in Richmond Palace, London, for which we supplied a bespoke geometric tiled floor for the entrance hall.
The sympathetic yet innovative conservation of this Grade II listed residence included the refurbishment and extension of the property which features a two-story rear extension and double-height interior space. Modern elements blend with the original features of the building, including the doors, pocketed windows, and shutters.
The mosaic design for the hall was chosen to contrast with the functional kitchen area and leads the eye towards an impressive 5-metre tall glazed rear access door to the garden.
The design named Willesden 50 (Cat No. LM-286) was assembled and supplied in a sheeted format
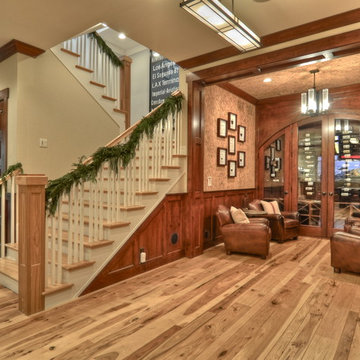
Beautiful CA craftsman style home in the heart of Hermosa Beach, CA.
Photos by Bowman Group
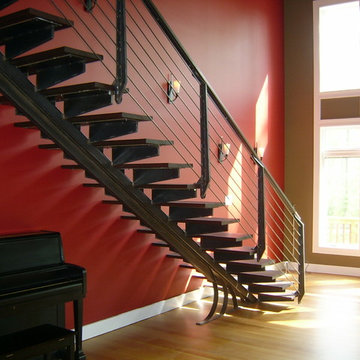
Capozzoli Stairworks provides design, fabrication and installation. The staircase is steel single stringer with open risers, stained oak treads. The custom railing have cable look, horizontal steel rods are welded to custom fascia mount posts. The top wood handrail matches the treads. For more information about this product please contact us at 609-635-1265 also visit our website at ww.thecapo.us for more ideas.
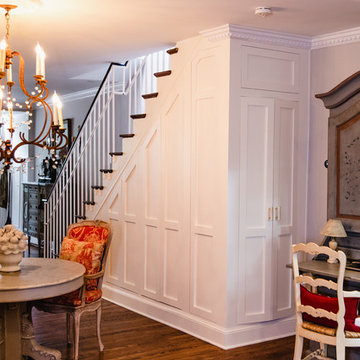
In a row home on in the Capitol Hill neighborhood of Washington DC needed a convenient place for their laundry room without taking up highly sought after square footage. Amish custom millwork and cabinets was used to design a hidden laundry room tucked beneath the existing stairs. Custom doors hide away a pair of laundry appliances, a wood countertop, and a reach in coat closet.
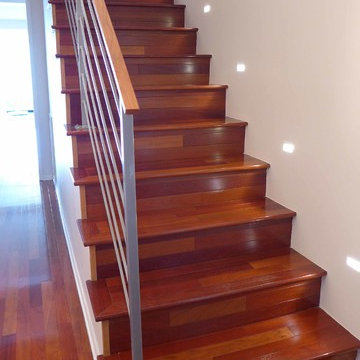
The stairs were already so beautiful, we just needed to add something more for people to remember it. The stair lights were exactly what we needed. Not only does it create a mood light for the stairs but it also made the stairs the focal point.
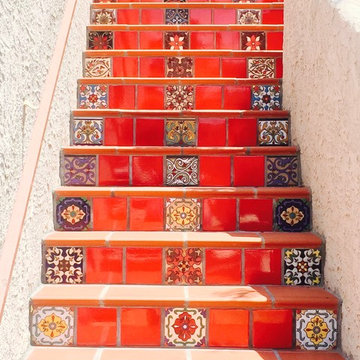
12x12 saltillo field tile with stair caps. Risers were done handmade 6x6 decorative tile.
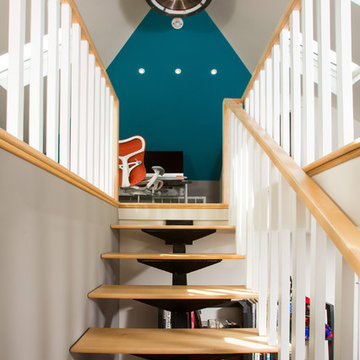
Greg Hadley Photography
The graphic artist client initially considered a basement studio. Our designer thought the attic would provide an ideal space. To bring in natural light, we added four skylights in the attic—two operable for venting and two fixed. We used spray foam insulation to create a comfortable environment. The combination light and fan in the center is both beautiful and functional. The HVAC equipment is located behind a door, and there additional storage behind the knee walls. We built a seat under the dormer window where the client’s dog likes to perch.
Pink, Red Staircase Ideas and Designs
4


