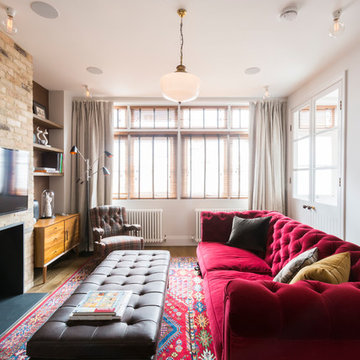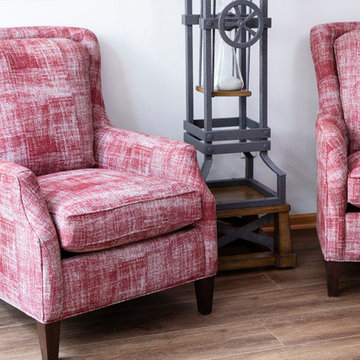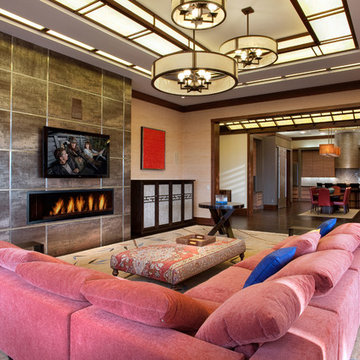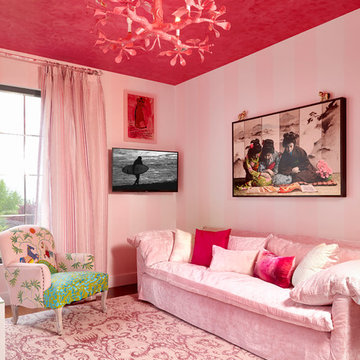Pink Living Space with All Types of TV Ideas and Designs
Refine by:
Budget
Sort by:Popular Today
1 - 20 of 314 photos
Item 1 of 3

Incorporating bold colors and patterns, this project beautifully reflects our clients' dynamic personalities. Clean lines, modern elements, and abundant natural light enhance the home, resulting in a harmonious fusion of design and personality.
The living room showcases a vibrant color palette, setting the stage for comfortable velvet seating. Thoughtfully curated decor pieces add personality while captivating artwork draws the eye. The modern fireplace not only offers warmth but also serves as a sleek focal point, infusing a touch of contemporary elegance into the space.
---
Project by Wiles Design Group. Their Cedar Rapids-based design studio serves the entire Midwest, including Iowa City, Dubuque, Davenport, and Waterloo, as well as North Missouri and St. Louis.
For more about Wiles Design Group, see here: https://wilesdesigngroup.com/
To learn more about this project, see here: https://wilesdesigngroup.com/cedar-rapids-modern-home-renovation

A custom millwork piece in the living room was designed to house an entertainment center, work space, and mud room storage for this 1700 square foot loft in Tribeca. Reclaimed gray wood clads the storage and compliments the gray leather desk. Blackened Steel works with the gray material palette at the desk wall and entertainment area. An island with customization for the family dog completes the large, open kitchen. The floors were ebonized to emphasize the raw materials in the space.

Design by Emily Ruddo, Photographed by Meghan Beierle-O'Brien. Benjamin Moore Classic Gray paint, Mitchell Gold lounger, Custom media storage, custom raspberry pink chairs,

The brief for this project involved a full house renovation, and extension to reconfigure the ground floor layout. To maximise the untapped potential and make the most out of the existing space for a busy family home.
When we spoke with the homeowner about their project, it was clear that for them, this wasn’t just about a renovation or extension. It was about creating a home that really worked for them and their lifestyle. We built in plenty of storage, a large dining area so they could entertain family and friends easily. And instead of treating each space as a box with no connections between them, we designed a space to create a seamless flow throughout.
A complete refurbishment and interior design project, for this bold and brave colourful client. The kitchen was designed and all finishes were specified to create a warm modern take on a classic kitchen. Layered lighting was used in all the rooms to create a moody atmosphere. We designed fitted seating in the dining area and bespoke joinery to complete the look. We created a light filled dining space extension full of personality, with black glazing to connect to the garden and outdoor living.
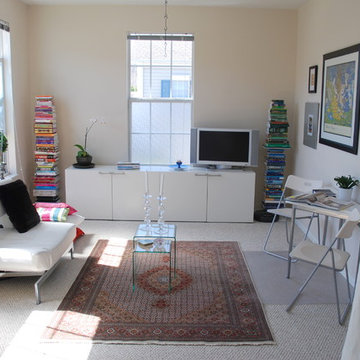
Featuring a Persian Rug for a refined feeling, Modular love seat, Modular Side table that coverts to a dining table, Sapien DWR spine Bookshelves
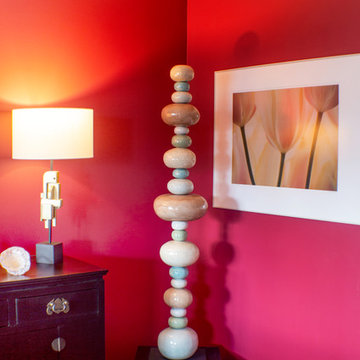
Get a Free Quote Today: ' http://bit.ly/Paintzen'
Our quotes include labor, paint, supplies, and excellent project management services.
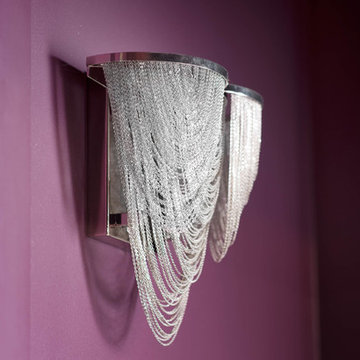
Jewelled sconces. This theatre and concession area has it all! Custom finishes of a 'ticket wicket' booth, concession cabinet with extra storage for even more candy, pull out cabinet sliders for ease of access on either side of the candy shelves, popcorn machine and video games! The door to the theatre is faux leather that is tufted with nailheads. Inside the theatre, the look is more glamourous and accented with reds and plums. Gold crown molding adds to the luxe feel while the damask fabric on the cushions and acoustic panels offer a nod to classic design. They add softness to the space, and so do the custom draperies lining the back wall.
Photos by Stephani Buchman Photography
Pink Living Space with All Types of TV Ideas and Designs
1










