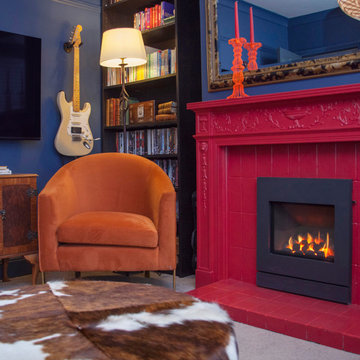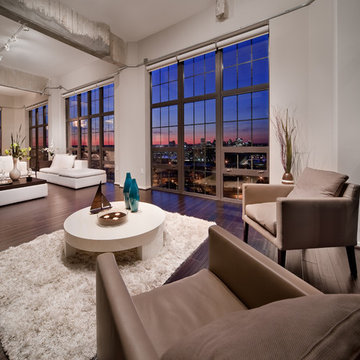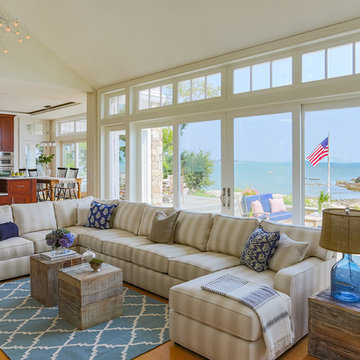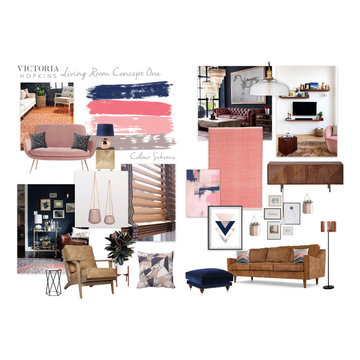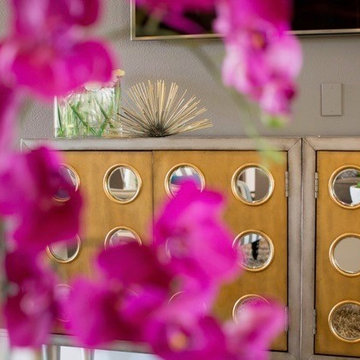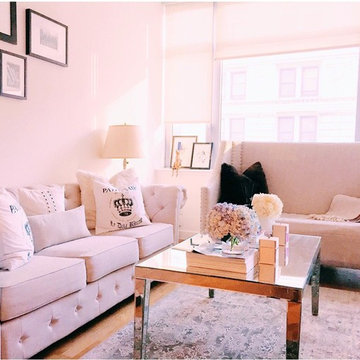Pink Living Room with a Wall Mounted TV Ideas and Designs
Refine by:
Budget
Sort by:Popular Today
21 - 40 of 100 photos
Item 1 of 3

Camp Wobegon is a nostalgic waterfront retreat for a multi-generational family. The home's name pays homage to a radio show the homeowner listened to when he was a child in Minnesota. Throughout the home, there are nods to the sentimental past paired with modern features of today.
The five-story home sits on Round Lake in Charlevoix with a beautiful view of the yacht basin and historic downtown area. Each story of the home is devoted to a theme, such as family, grandkids, and wellness. The different stories boast standout features from an in-home fitness center complete with his and her locker rooms to a movie theater and a grandkids' getaway with murphy beds. The kids' library highlights an upper dome with a hand-painted welcome to the home's visitors.
Throughout Camp Wobegon, the custom finishes are apparent. The entire home features radius drywall, eliminating any harsh corners. Masons carefully crafted two fireplaces for an authentic touch. In the great room, there are hand constructed dark walnut beams that intrigue and awe anyone who enters the space. Birchwood artisans and select Allenboss carpenters built and assembled the grand beams in the home.
Perhaps the most unique room in the home is the exceptional dark walnut study. It exudes craftsmanship through the intricate woodwork. The floor, cabinetry, and ceiling were crafted with care by Birchwood carpenters. When you enter the study, you can smell the rich walnut. The room is a nod to the homeowner's father, who was a carpenter himself.
The custom details don't stop on the interior. As you walk through 26-foot NanoLock doors, you're greeted by an endless pool and a showstopping view of Round Lake. Moving to the front of the home, it's easy to admire the two copper domes that sit atop the roof. Yellow cedar siding and painted cedar railing complement the eye-catching domes.
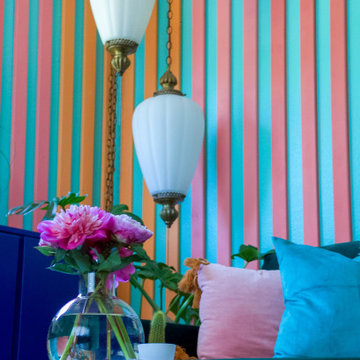
A bright and colorful eclectic living space with elements of mid-century design as well as tropical pops and lots of plants. Featuring vintage lighting salvaged from a preserved 1960's home in Palm Springs hanging in front of a custom designed slatted feature wall. Custom art from a local San Diego artist is paired with a signed print from the artist SHAG. The sectional is custom made in an evergreen velvet. Hand painted floating cabinets and bookcases feature tropical wallpaper backing. An art tv displays a variety of curated works throughout the year.
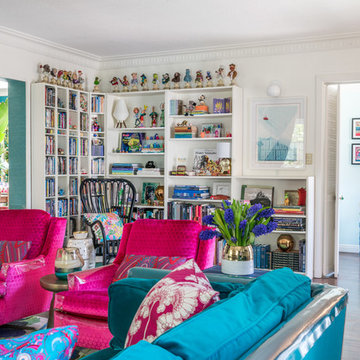
We try to confine our Disney Crazy to this corner of the house… And the entryway… And the Haunted Bathroom ( https://www.houzz.com/ideabooks/92783702/list/an-ornate-bathroom-raises-the-specter-of-disneys-haunted-mansion)
Photo © Bethany Nauert
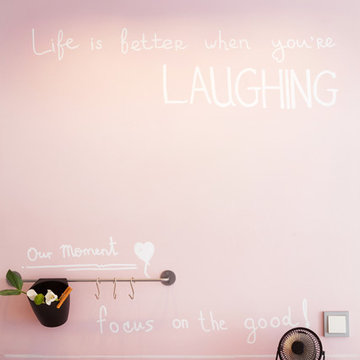
Меловая доска розового цвета.
Фото: Александр Кондрияненко.
Дизайнер: Сазонова Ирина.
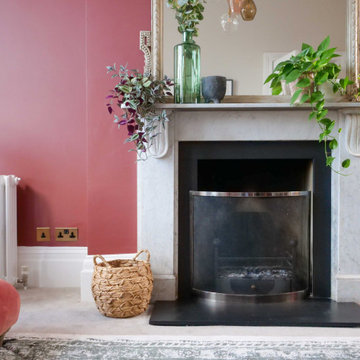
Having designed other rooms in the client’s house for use by the rest of her family, the living space was to be her sanctuary, but it was desperate for some love and colour. We started with the sofas, the largest pieces of furniture and focal points in the room. It was important that the style complemented the property’s older features but still felt current, and the client fell in love with the rusty pink options. This set the tone for the rest of the room with pinks, blushes and greens carried throughout.
The lighting was a key part of the design for this room as it was originally only fit with spotlights. I sought out a company in the UK who hand blow glass, and after comparing lots of samples, shapes and colour combinations, together with the client we designed this one-of-a-kind piece to light the room.

Grande étagère bibliothèque bleu canard contemporaine faite sur mesure. Grand salon ouvert et cosy dans un duplex réaménagé
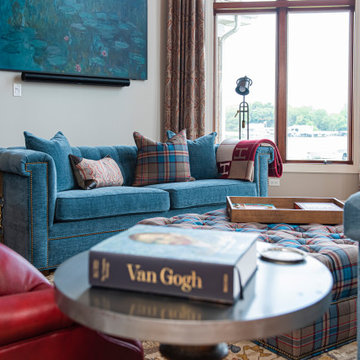
Every detail of this European villa-style home exudes a uniquely finished feel. Our design goals were to invoke a sense of travel while simultaneously cultivating a homely and inviting ambience. This project reflects our commitment to crafting spaces seamlessly blending luxury with functionality.
The living room drew its inspiration from a collection of pillows characterized by rich velvet, plaid, and paisley patterns in shades of blue and red. This design approach conveyed a British Colonial style with a touch of Ralph Lauren's distinctive flair. A blue chenille fabric was employed to upholster a tufted sofa adorned with leather and brass bridle bit accents on the sides. At the center of the room is a striking plaid ottoman, complemented by a pair of blood-red leather chairs positioned to capture a picturesque lake view. Enhancing this view are paisley drapes, which extend from floor to pine ceiling.
---
Project completed by Wendy Langston's Everything Home interior design firm, which serves Carmel, Zionsville, Fishers, Westfield, Noblesville, and Indianapolis.
For more about Everything Home, see here: https://everythinghomedesigns.com/

This home was redesigned to reflect the homeowners' personalities through intentional and bold design choices, resulting in a visually appealing and powerfully expressive environment.
Elegance meets vibrancy in this living room design, featuring a soothing neutral palette and a gracefully curved sofa. Two striking orange chairs provide a bold pop of color, while a captivating fireplace and exquisite artwork add a touch of sophistication to this harmonious space.
---Project by Wiles Design Group. Their Cedar Rapids-based design studio serves the entire Midwest, including Iowa City, Dubuque, Davenport, and Waterloo, as well as North Missouri and St. Louis.
For more about Wiles Design Group, see here: https://wilesdesigngroup.com/
To learn more about this project, see here: https://wilesdesigngroup.com/cedar-rapids-bold-home-transformation

Original KAWS sculptures are placed in the corner of this expansive great room / living room of this Sarasota Vue penthouse build-out overlooking Sarasota Bay. The great room's pink sofa is much like a bright garden flower, and the custom-dyed feathers on the dining room chandelier add to the outdoor motif of the Italian garden design.

The architecture and layout of the dining room and living room in this Sarasota Vue penthouse has an Italian garden theme as if several buildings are stacked next to each other where each surface is unique in texture and color.
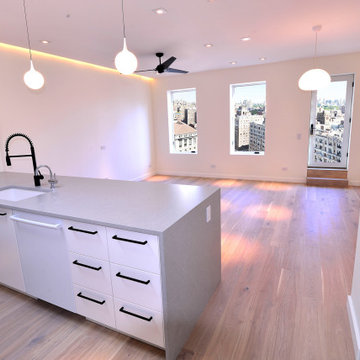
This original room with a large rectangular island in the center evokes a feeling of freedom, tranquility, independence, and spaciousness. The room contains only the most important furniture, including a few cabinets, countertops, and an undermount sink.
Note the pleasant pink color provided by several elegant pendant lights and numerous small elegant ceiling lights. Large windows and contemporary air conditioning system fill the room with fresh and clean air.
Don’t miss the chance to make your home stand out with the best Grandeur Hills Group interior designers!
Pink Living Room with a Wall Mounted TV Ideas and Designs
2
