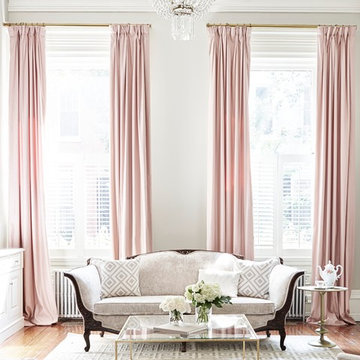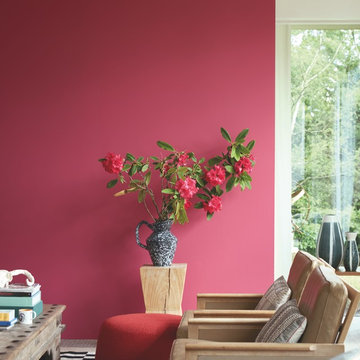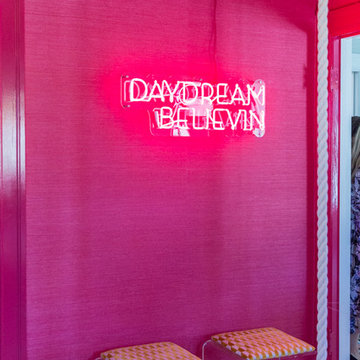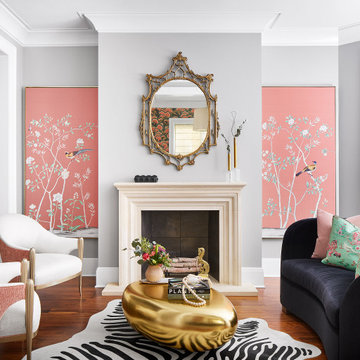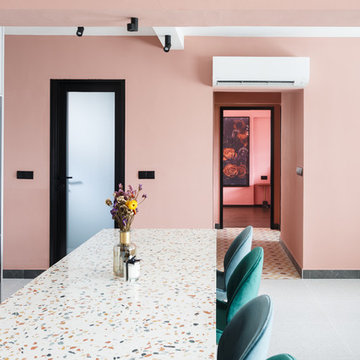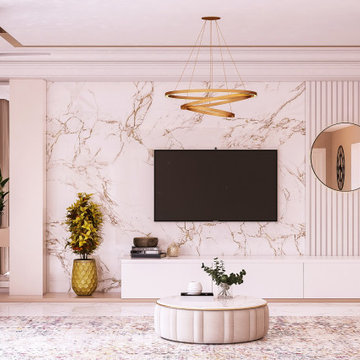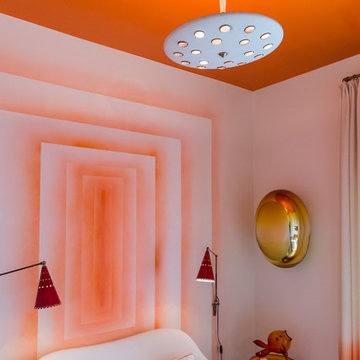Pink Living Room Ideas and Designs
Refine by:
Budget
Sort by:Popular Today
141 - 160 of 2,147 photos
Item 1 of 4

A contemporary open plan allows for dramatic use of color without compromising light.
Joseph De Leo Photography

Vibrant living room room with tufted velvet sectional, lacquer & marble cocktail table, colorful oriental rug, pink grasscloth wallcovering, black ceiling, and brass accents. Photo by Kyle Born.
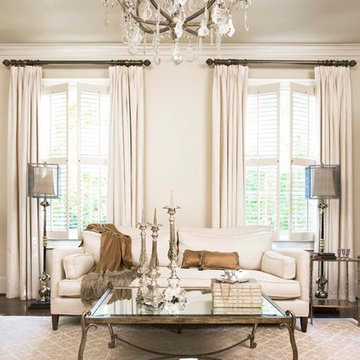
Linda McDougald, principal and lead designer of Linda McDougald Design l Postcard from Paris Home, re-designed and renovated her home, which now showcases an innovative mix of contemporary and antique furnishings set against a dramatic linen, white, and gray palette.
The English country home features floors of dark-stained oak, white painted hardwood, and Lagos Azul limestone. Antique lighting marks most every room, each of which is filled with exquisite antiques from France. At the heart of the re-design was an extensive kitchen renovation, now featuring a La Cornue Chateau range, Sub-Zero and Miele appliances, custom cabinetry, and Waterworks tile.
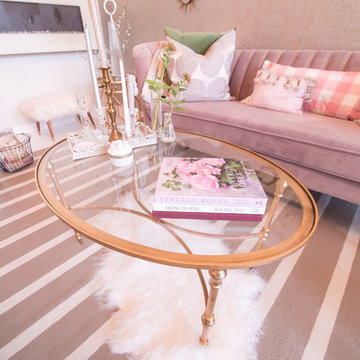
This lush lounge all decked out in a mauve velvet sofa with custom pillows and cork and gold lame wallpaper is a welcoming backdrop for this elegant spa setting in Chattanooga, TN. The entire design was a complete surprise to the owner that just said, go ahead and make it happen!
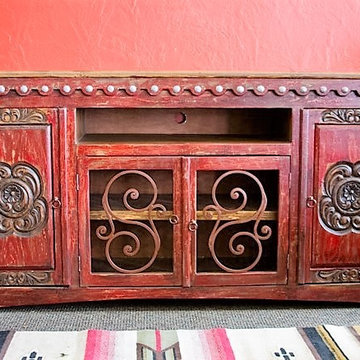
This rustic furniture piece will work great in your home, office or lodge as a rustic TV stand, rustic buffet table as well as many other uses.
It features scalloped trim, adorned with hammered nail heads and scrolled iron accents on the center doors. If using this rustic furniture piece for a rustic entertainment center, this allows for your remote and components to operate without obstruction. The outer doors on this piece are beautifully hand carved.
This rustic furniture is weathered for an aged and well used look.
Choose from 6 different color washes to fit in with your decor colors. These washes are applied on site and will vary slightly from the image examples.
Each piece is handcrafted just for you so be sure you’re getting a one-and-only piece of furniture.
TV Stand has two doors on either end with one shelf in each cupboard
Two center doors are glass with iron scroll work and center shelf
Open cubby up top and center
Made of solid Ponderosa Pine
Scalloped trim and hammered nail heads
Measurements: 22″D x 42″H x 84″L
6 color choices
Handcrafted at the time of order in the USA.
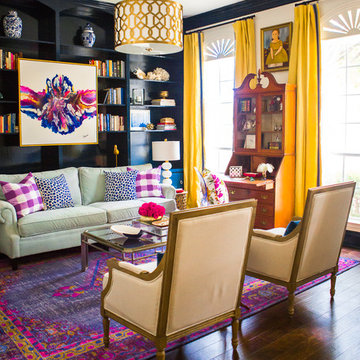
Photgrapher: Mary Summers
Designer: Cassie from Hi Sugarplum Blog
Cassie Freeman accented this already vibrant room with Loom Decor's custom yellow linen drapery to even out the space and put a spin on a traditional room. For a unique style add a contrasting color trim to tie the drapery into the traditional aspects of the room.
Shop and create your custom window treatments at loomdecor.com

Located near the foot of the Teton Mountains, the site and a modest program led to placing the main house and guest quarters in separate buildings configured to form outdoor spaces. With mountains rising to the northwest and a stream cutting through the southeast corner of the lot, this placement of the main house and guest cabin distinctly responds to the two scales of the site. The public and private wings of the main house define a courtyard, which is visually enclosed by the prominence of the mountains beyond. At a more intimate scale, the garden walls of the main house and guest cabin create a private entry court.
A concrete wall, which extends into the landscape marks the entrance and defines the circulation of the main house. Public spaces open off this axis toward the views to the mountains. Secondary spaces branch off to the north and south forming the private wing of the main house and the guest cabin. With regulation restricting the roof forms, the structural trusses are shaped to lift the ceiling planes toward light and the views of the landscape.
A.I.A Wyoming Chapter Design Award of Citation 2017
Project Year: 2008
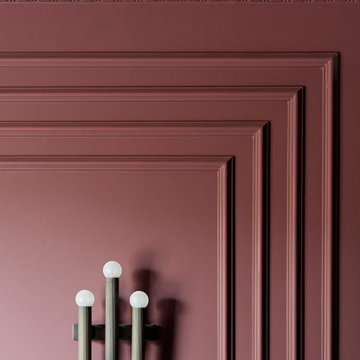
Living room painted in Farrow + Ball Brinjal. Custom wall paneling detail and original Victorian crown molding.
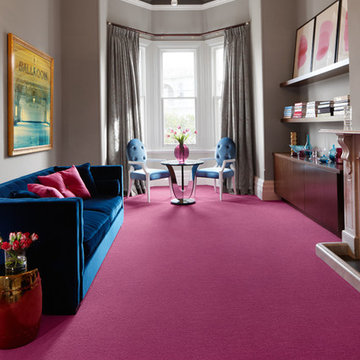
Carpet: Godfrey Hirst Carpets; Sofa: Maison Est; Side table: Asian Tide; Ballroom art & chairs: Nomad; Blue vessels: Amalfi; Pink cushions: Great Dane
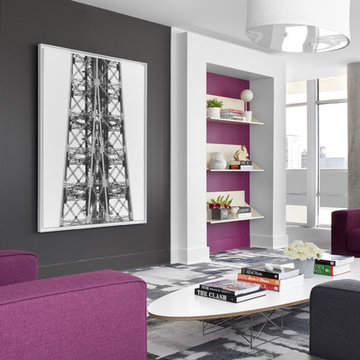
This is a clubroom we designed on the top floor of a luxury condo building in MidTown Atlanta.
Photos by Sarah Dorio
Pink Living Room Ideas and Designs
8


