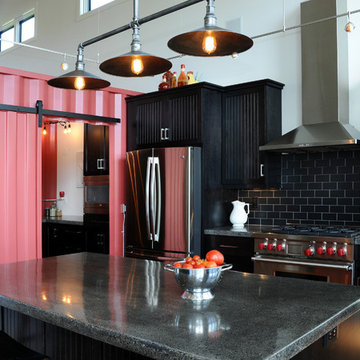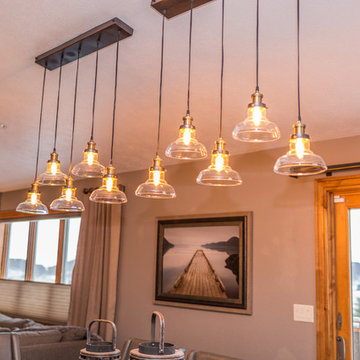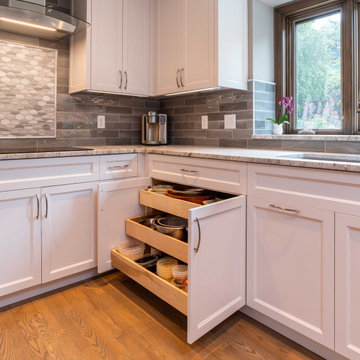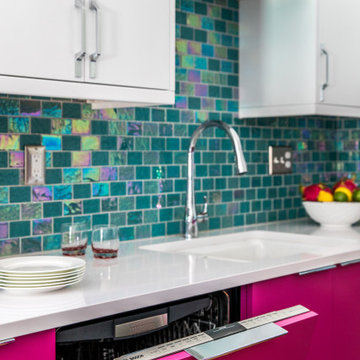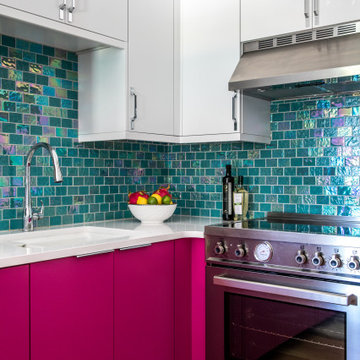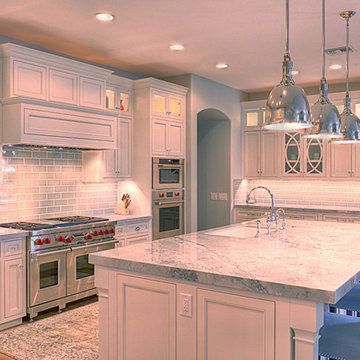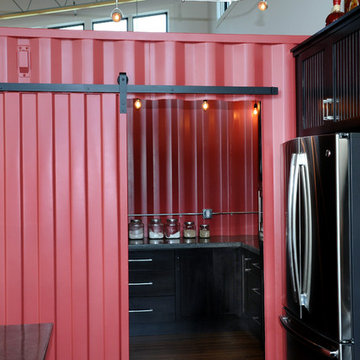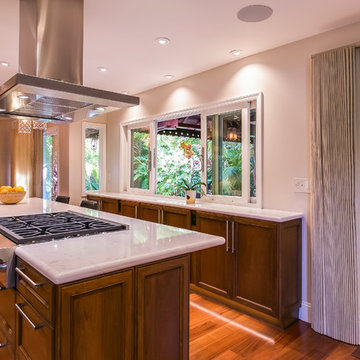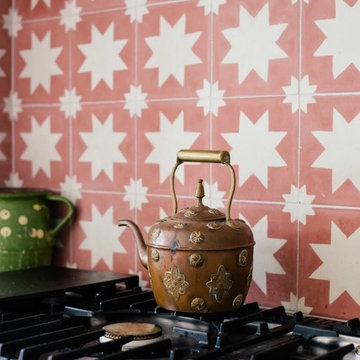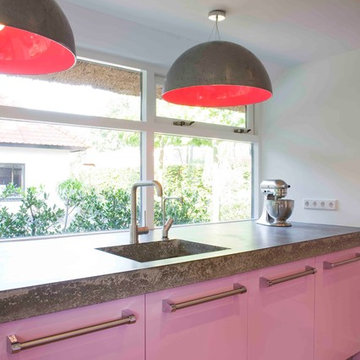Pink Kitchen with Medium Hardwood Flooring Ideas and Designs
Refine by:
Budget
Sort by:Popular Today
21 - 40 of 120 photos
Item 1 of 3
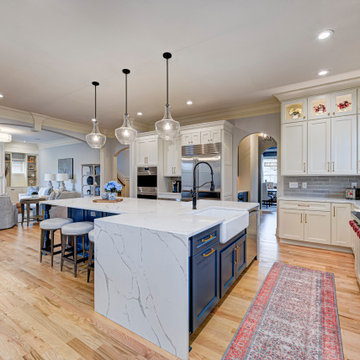
In this gorgeous Carmel residence, the primary objective for the great room was to achieve a more luminous and airy ambiance by eliminating the prevalent brown tones and refinishing the floors to a natural shade.
The kitchen underwent a stunning transformation, featuring white cabinets with stylish navy accents. The overly intricate hood was replaced with a striking two-tone metal hood, complemented by a marble backsplash that created an enchanting focal point. The two islands were redesigned to incorporate a new shape, offering ample seating to accommodate their large family.
In the butler's pantry, floating wood shelves were installed to add visual interest, along with a beverage refrigerator. The kitchen nook was transformed into a cozy booth-like atmosphere, with an upholstered bench set against beautiful wainscoting as a backdrop. An oval table was introduced to add a touch of softness.
To maintain a cohesive design throughout the home, the living room carried the blue and wood accents, incorporating them into the choice of fabrics, tiles, and shelving. The hall bath, foyer, and dining room were all refreshed to create a seamless flow and harmonious transition between each space.
---Project completed by Wendy Langston's Everything Home interior design firm, which serves Carmel, Zionsville, Fishers, Westfield, Noblesville, and Indianapolis.
For more about Everything Home, see here: https://everythinghomedesigns.com/
To learn more about this project, see here:
https://everythinghomedesigns.com/portfolio/carmel-indiana-home-redesign-remodeling

Project by Wiles Design Group. Their Cedar Rapids-based design studio serves the entire Midwest, including Iowa City, Dubuque, Davenport, and Waterloo, as well as North Missouri and St. Louis.
For more about Wiles Design Group, see here: https://wilesdesigngroup.com/
To learn more about this project, see here: https://wilesdesigngroup.com/ecletic-and-warm-home

This project was a rehabilitation from a 1926 maid's quarters into a guesthouse. Tiny house.
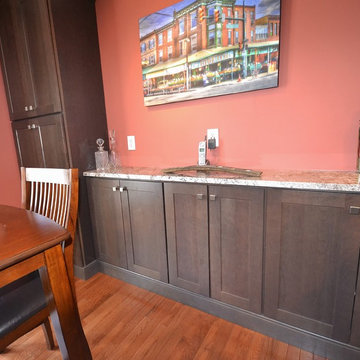
Chester Springs PA townhouse kitchen remodel. We redesigned this kitchen removing some walls to open it up to the main living area. The new kitchen with peninsula seating and added storage along the dining area wall was designed in Echelon cabinetry in the Ardmore door style in cherry wood with Storm finish. In the working area of the kitchen we installed porcelain tile with a wood appearance to blend with the existing homes wood floors. Bianco Antico granite countertops coordinating with Luna Horizon 3”x12” metallic tiles for the backsplash tiles add to the great new look. By doing some small changes to the walls this new kitchen became a totally different space in function and appearance for under $37K

Family was key to all of our decisions for the extensive renovation of this 1930s house. Our client’s had already lived in the house for several years, and as their four children grew so too did the demands on their house. Functionality and practicality were of the utmost importance and our interior needed to facilitate a highly organised, streamlined lifestyle while still being warm and welcoming. Now each child has their own bag & blazer drop off zone within a light filled utility room, and their own bedroom with future appropriate desks and storage.
Part of our response to the brief for simplicity was to use vibrant colour on simple, sculptural joinery and so that the interior felt complete without layers of accessories and artworks. This house has been transformed from a dark, maze of rooms into an open, welcoming, light filled contemporary family home.
This project required extensive re-planning and reorganising of space in order to make daily life streamlined and to create greater opportunities for family interactions and fun.
Photography: Fraser Marsden
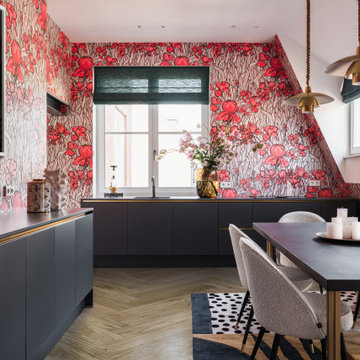
Transform 160sq/m early 20th century, three-level school conversion apartment in the heart of Amsterdam
A sophisticated and designed oasis of serenity with bold and playful energy that enhances the unique architectural features using contemporary color palettes and shapes to create a fun, vibrant and chic city escape.
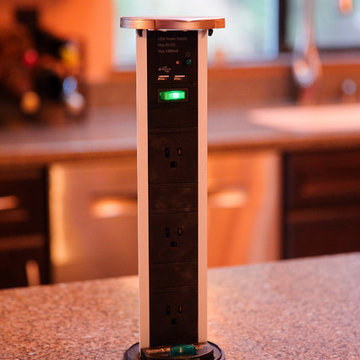
Diamond Prelude Cabinetry Cherry Thatch Finish. Photo by Jessica Elle Photography.
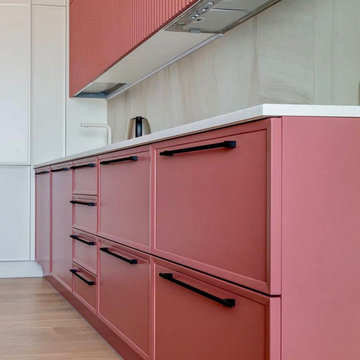
Сочетание цветов и форм фасадов послужили идеальной базой для уникального дизайна, который стал отражением индивидуальности своих хозяев.
Интерьер этой кухни выглядит ярким, но не кричащим и отталкивающим, а наоборот, спокойным и уютным, где хочется наслаждаться каждой минутой пребывания дома.
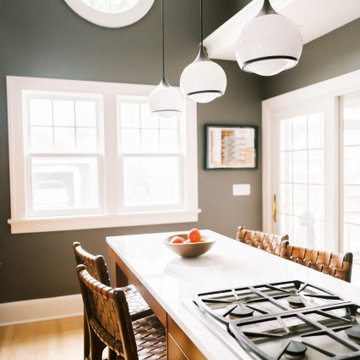
Project by Wiles Design Group. Their Cedar Rapids-based design studio serves the entire Midwest, including Iowa City, Dubuque, Davenport, and Waterloo, as well as North Missouri and St. Louis.
For more about Wiles Design Group, see here: https://wilesdesigngroup.com/
To learn more about this project, see here: https://wilesdesigngroup.com/ecletic-and-warm-home
Pink Kitchen with Medium Hardwood Flooring Ideas and Designs
2
