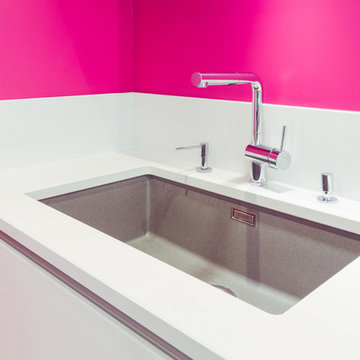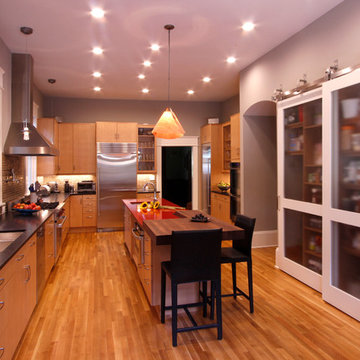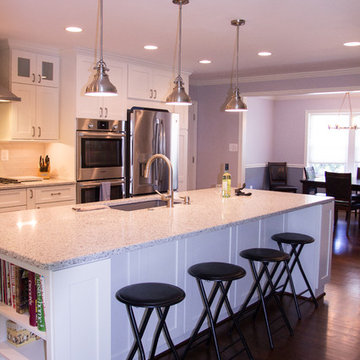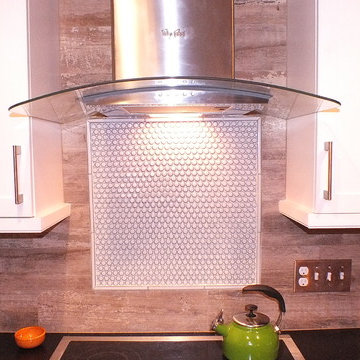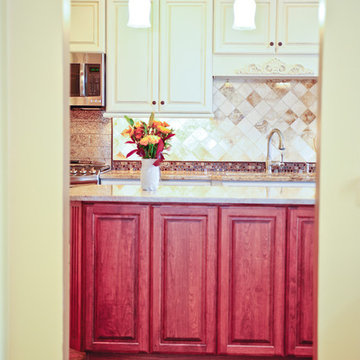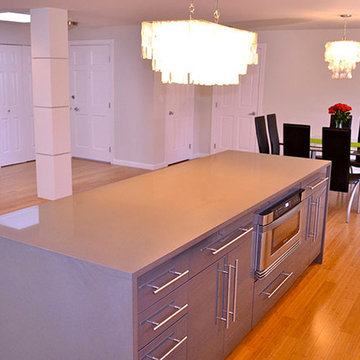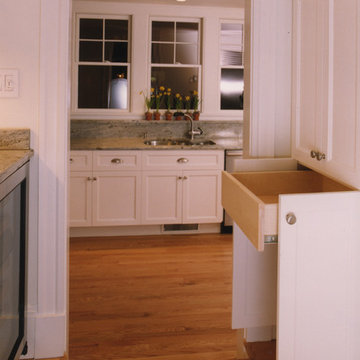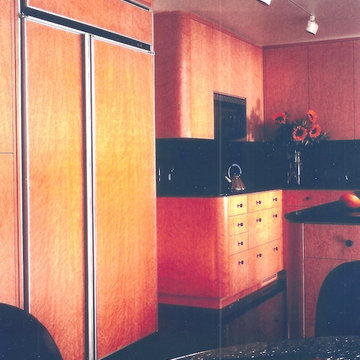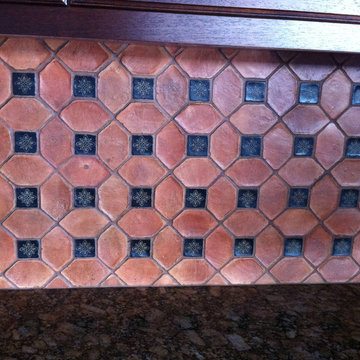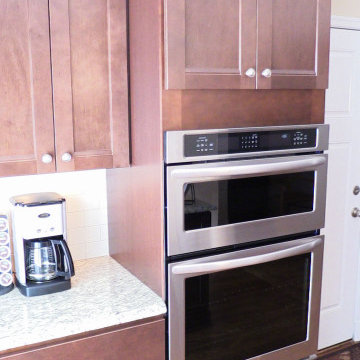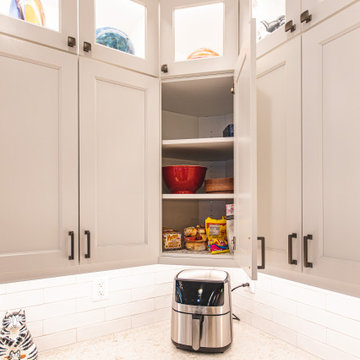Pink Kitchen with Granite Worktops Ideas and Designs
Refine by:
Budget
Sort by:Popular Today
81 - 100 of 146 photos
Item 1 of 3
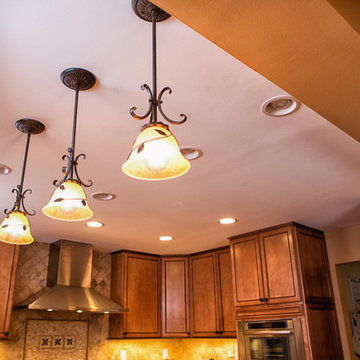
Products we used:
Merillat Classic cabinetry, door style Lariat in a maple toffee/java glaze finish. All tiled wall finishes were completed in tumbled travertine stone in various sizes, with natural shade variations adding to the beauty of the final product. Jenn-Air 30" single wall ovens in stainless steel finish. Best range hood in stainless steel (#WTT32I48SB).
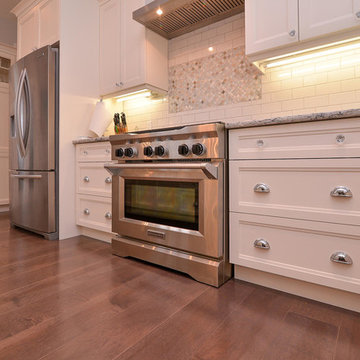
Beautiful Custom Home built by Don McAdoo Construction in Perth. www.mcadoo.on.ca
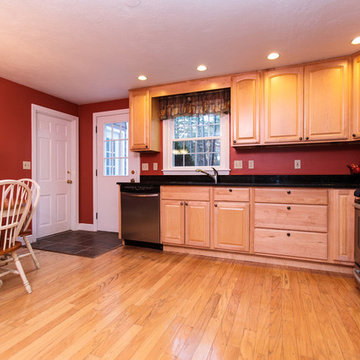
http://51ramblingroad.com
In this coveted neighborhood just minutes from Loring Elementary, enjoy the best of every season in this welcoming four bedroom Colonial presiding over a spectacular 1.04 level acre lot. The newly renovated light and bright family room with fireplace overlooks a spectacular yard that is perfect for get-togethers and play. Hardwood floors, a warm and inviting eat-in kitchen, freshly painted expansive living room and dining room complete the first floor. The second story features four bedrooms including an impressive master suite. The lower level finished playroom with built-ins and storage boasts plenty of space for entertainment. Newer windows, furnace, roof, and just completed exterior paint are just a few of the upgrades. A picture perfect neighborhood setting with easy access to all that Sudbury has to offer....top notch schools, bustling recreation, shopping nearby and easy access to commuter routes make this a perfect place to call home. Photo by: Eric Barry
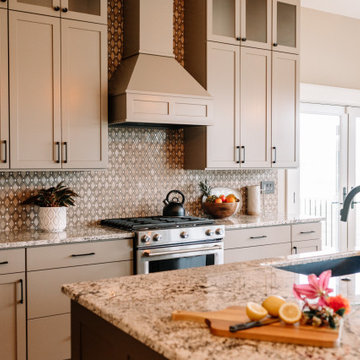
Our clients sought a welcoming remodel for their new home, balancing family and friends, even their cat companions. Durable materials and a neutral design palette ensure comfort, creating a perfect space for everyday living and entertaining.
This family-centric kitchen boasts ample storage with abundant cabinets, a sprawling island featuring seating, and elegant pendant lights above. Luxury countertops and exquisite backsplash tiles elevate the space's aesthetics.
---
Project by Wiles Design Group. Their Cedar Rapids-based design studio serves the entire Midwest, including Iowa City, Dubuque, Davenport, and Waterloo, as well as North Missouri and St. Louis.
For more about Wiles Design Group, see here: https://wilesdesigngroup.com/
To learn more about this project, see here: https://wilesdesigngroup.com/anamosa-iowa-family-home-remodel
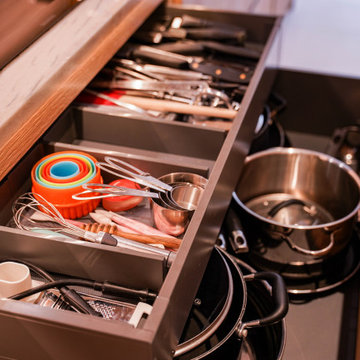
The home of "Amazing Catty" one of our favorite client and installation project, who came to us with very specific requirements we had to meet, such as vertically placed wood grains on the kitchen units as opposed to the 'stocked' horizonal graining, included in this design are bespoke matching #woodenrecesshandles and remote controlled emotion led lighting throughout.
One of Catty's must have was the *extra large* and impressive (75.6cm wide) integrated fridge the #siemenshomeuk #CI30RP02. You need to see the hinges on this ?!!. Award-winning kitchen by Beckermann
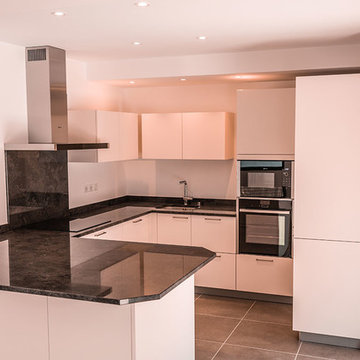
A Evian-les-bains, dans une maison avec un très belle vue sur le lac, nous avons réalisé une cuisine intemporelle. On retrouve de très jolies façades blanches, un plan de travail en granit poli brillant qui est magnifique. Dans cette cuisine la moindre place a été occupée. La cuve en inox a été posée par dessous le granit et l’égouttoir a été taillé dans la pierre.
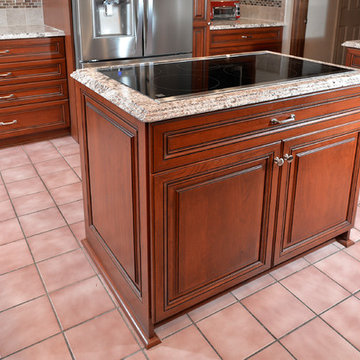
This Manassas, Virginia kitchen was refaced in cherry wood. The raised center panel doors are edged with mitered details that are highlighted with a sable. New Cabinets were added and their contents upgraded with full extension rollouts, a tip out tray, trash can pullout, and a lazy susan.
See more at https://www.kitchensaver.com/kitchen/manassas-va/
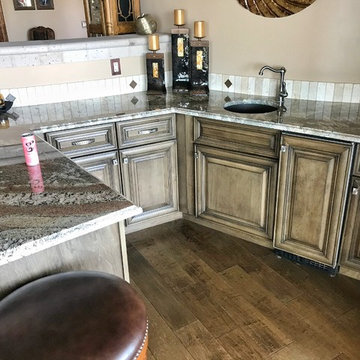
Raised panel, stained wood cabinets with a contrasting painted cream island set the Traditional tone for this expansive kitchen project. The counter tops are a combination of polished earth tone granite in the kitchen and prep island, and matte finished quartzite for the serving island. The floors are engineered wood that transitions into travertine. And we also used a combination of travertine and a custom tile pattern for the backsplash and trim around the hood. Enjoy!
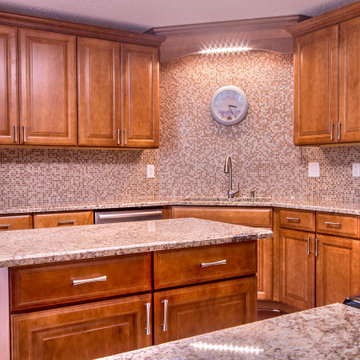
Wellborn cabinets with glass tile backsplash and granite countertops. The cabinets are Wellborn Premier Seville Square Maple with Hazelnut finish.
Pink Kitchen with Granite Worktops Ideas and Designs
5
