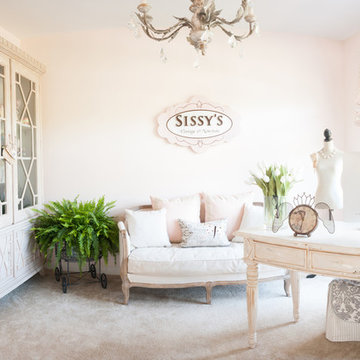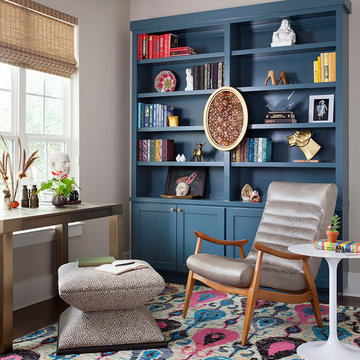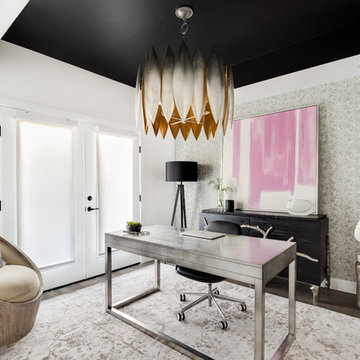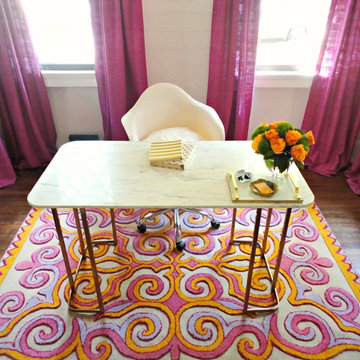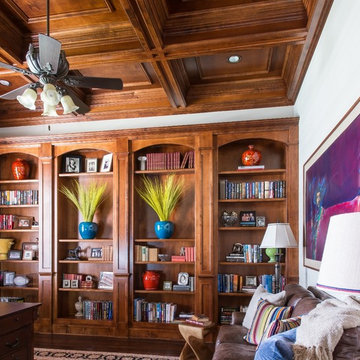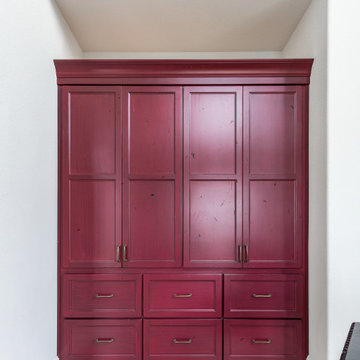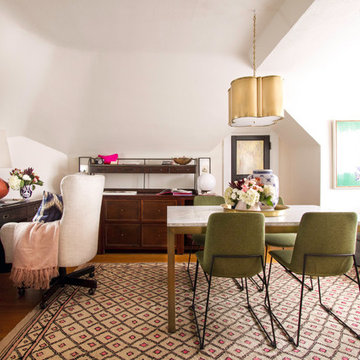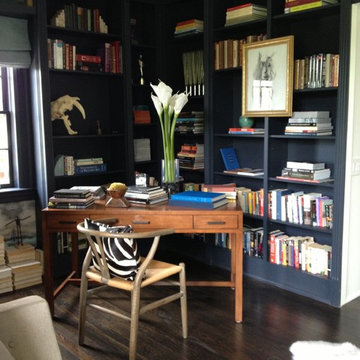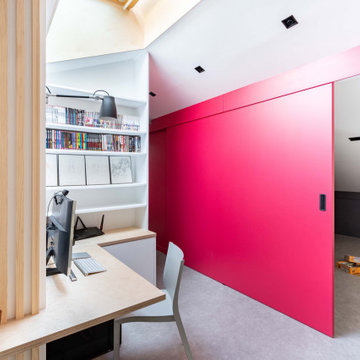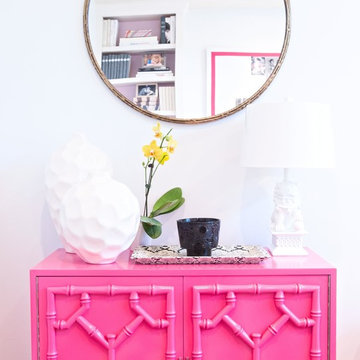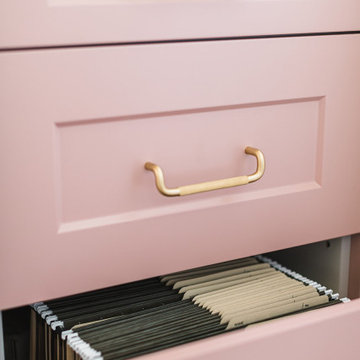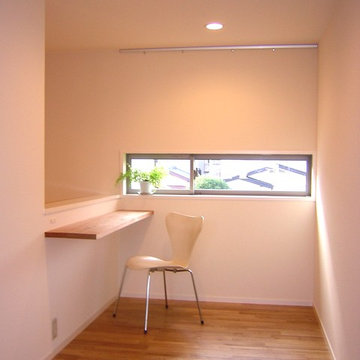Pink Home Office with White Walls Ideas and Designs
Refine by:
Budget
Sort by:Popular Today
1 - 20 of 43 photos
Item 1 of 3
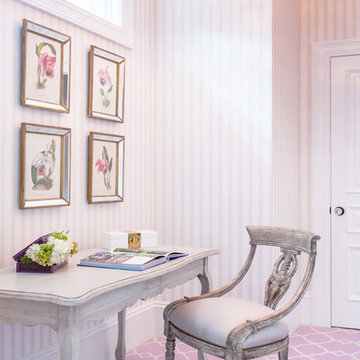
http://www.catherineandmcclure.com/victorianrestored.html
When we walked into this beautiful, stately home, all we could think was that it deserved the wow factor. The soaring ceilings and artfully appointed moldings ached to be shown off. Our clients had a great appreciation for beautiful fabrics and furniture which made our job feel like haute couture to our world.
#bostoninteriordesigners

A dark office in the center of the house was turned into this cozy library. We opened the space up to the living room by adding another large archway. The custom bookshelves have beadboard backing to match original boarding we found in the house.. The library lamps are from Rejuvenation.

Contemporary designer office constructed in SE26 conservation area. Functional and stylish.
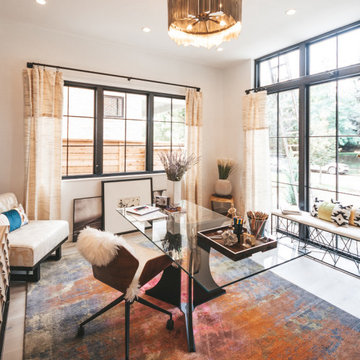
Our Denver studio designed the office area for the Designer Showhouse, and it’s all about female empowerment. Our design language expresses a powerful, well-traveled woman who is also the head of a family and creates subtle, calm strength and harmony. The decor used to achieve the idea is a medley of color, patterns, sleek furniture, and a built-in library that is busy, chaotic, and yet calm and organized.
---
Project designed by Denver, Colorado interior designer Margarita Bravo. She serves Denver as well as surrounding areas such as Cherry Hills Village, Englewood, Greenwood Village, and Bow Mar.
For more about MARGARITA BRAVO, click here: https://www.margaritabravo.com/
To learn more about this project, click here:
https://www.margaritabravo.com/portfolio/denver-office-design-woman/
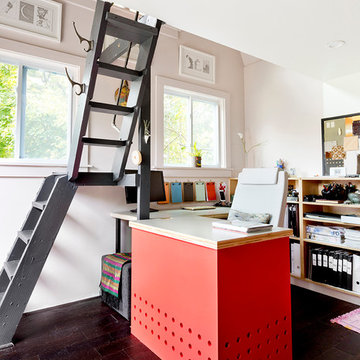
In the backyard of a home dating to 1910 in the Hudson Valley, a modest 250 square-foot outbuilding, at one time used as a bootleg moonshine distillery, and more recently as a bare bones man-cave, was given new life as a sumptuous home office replete with not only its own WiFi, but also abundant southern light brought in by new windows, bespoke furnishings, a double-height workstation, and a utilitarian loft.
The original barn door slides open to reveal a new set of sliding glass doors opening into the space. Dark hardwood floors are a foil to crisp white defining the walls and ceiling in the lower office, and soft shell pink in the double-height volume punctuated by charcoal gray barn stairs and iron pipe railings up to a dollhouse-like loft space overhead. The desktops -- clad on the top surface only with durable, no-nonsense, mushroom-colored laminate -- leave birch maple edges confidently exposed atop punchy red painted bases perforated with circles for visual and functional relief. Overhead a wrought iron lantern alludes to a birdcage, highlighting the feeling of being among the treetops when up in the loft.
Photography: Rikki Snyder
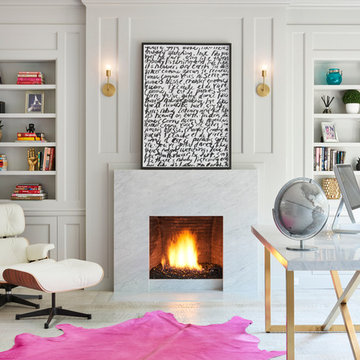
Contrary to traditional study rooms, this one is an open space full of colour, bright light and a variety of accessories to spark our creativity.
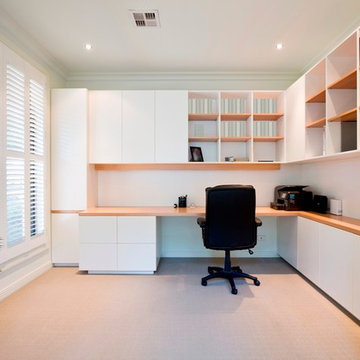
Desk to two walls comprising of four file drawers, six storage cupboards under bench and six above. Doors set back next to window to allow shutters to open. Cable tray and cable management under desk. Adjustable shelves above desk and throughout cupboards.
Desk wall size: 3.5m wide x 2.4m high x 0.7m deep
Cupboard wall size: 2.7m wide x 2.4m high x 0.4m deep
Materials: Victorian ash veneer desk top and shelves with 5mm solid edge to desk top, 30% clear satin lacquer finish. Painted Dulux Fair Bianca half strength, 30% gloss finish.
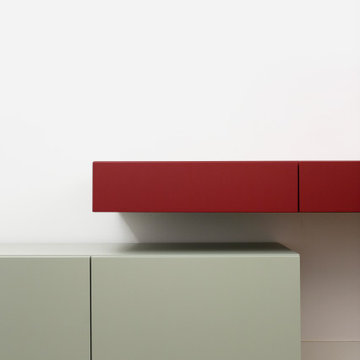
Per un appartamento in centro a Milano, mobili minimal dalle forme semplici e lineari, fatti di angoli e rette. Spazi aperti con pochi elementi contenitivi ma funzionali.
Nel progetto di ristrutturazie dell'architetto Valeria Sangalli Gariboldi ho contribuito a dare carattere all’abitazione nel centro della città, inserendo decorazioni ed installazioni adeguatamente create, tenendo conto delle richieste e dei gusti del committente.
Pink Home Office with White Walls Ideas and Designs
1
