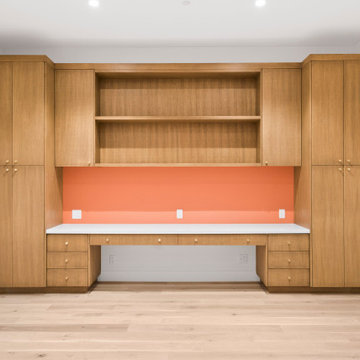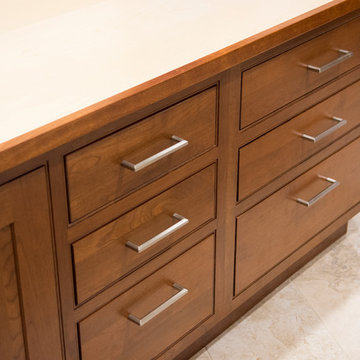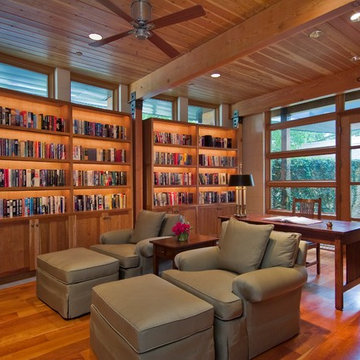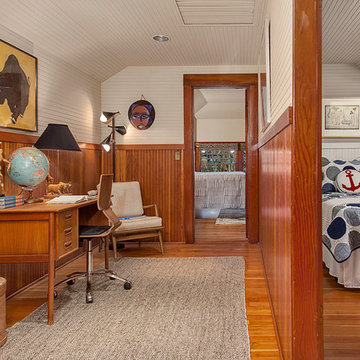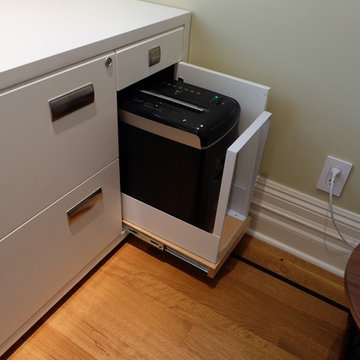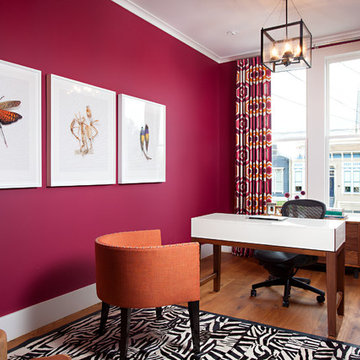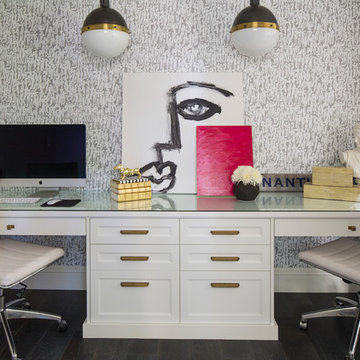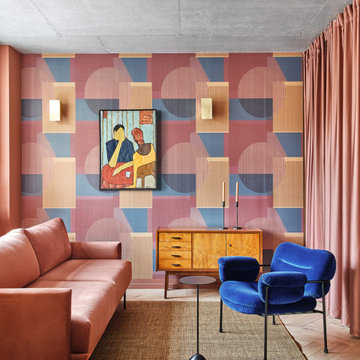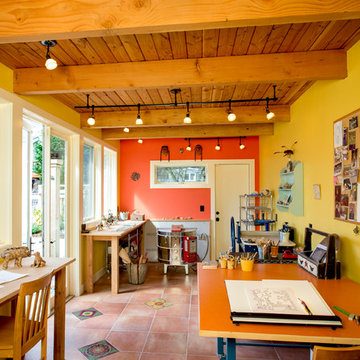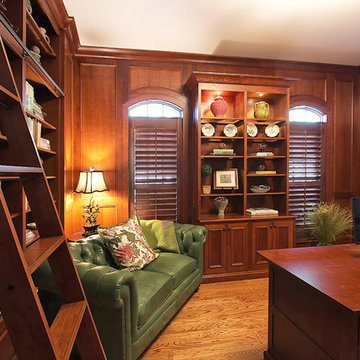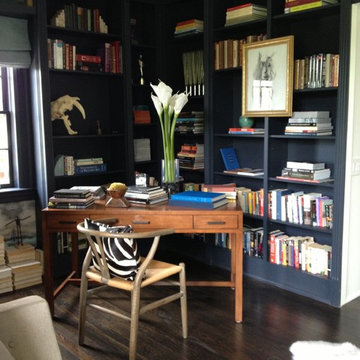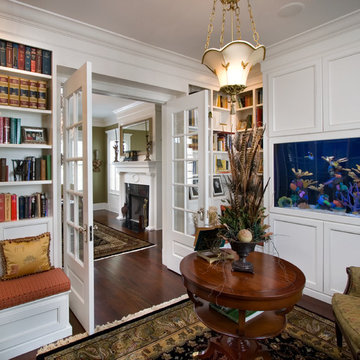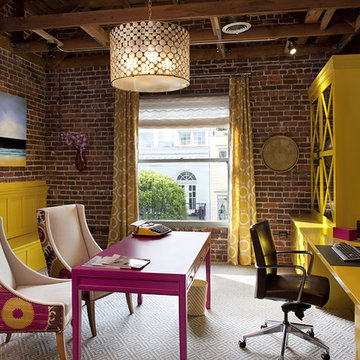Pink Home Office Ideas and Designs
Refine by:
Budget
Sort by:Popular Today
21 - 40 of 6,009 photos
Item 1 of 3

The family living in this shingled roofed home on the Peninsula loves color and pattern. At the heart of the two-story house, we created a library with high gloss lapis blue walls. The tête-à-tête provides an inviting place for the couple to read while their children play games at the antique card table. As a counterpoint, the open planned family, dining room, and kitchen have white walls. We selected a deep aubergine for the kitchen cabinetry. In the tranquil master suite, we layered celadon and sky blue while the daughters' room features pink, purple, and citrine.
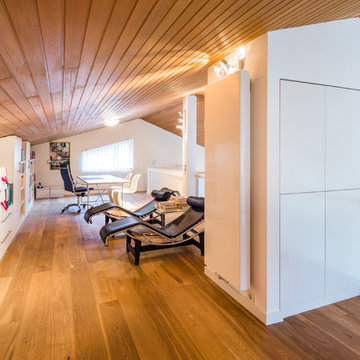
Die Galerie mit Bibliothek und Ruhemöglichkeiten.
Fotograf: Kristof Lemp
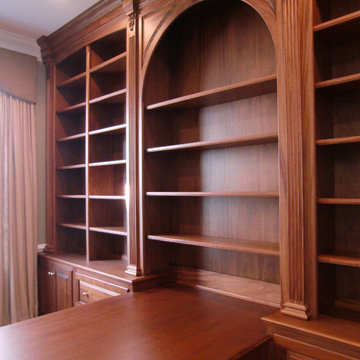
This beautiful mahogany office wall, designed and built by Odhner & Odhner, makes the most of a small space. there is room for files, storage, and ample work space.
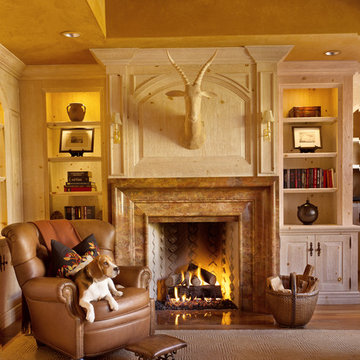
This cozy man's study felt like a retreat even Ernest Hemingway would have enjoyed. The faux deer's head and leather lounge chair complete with a hunting dog really captured the masculine vibe of this space. Photo credit-Rod Foster
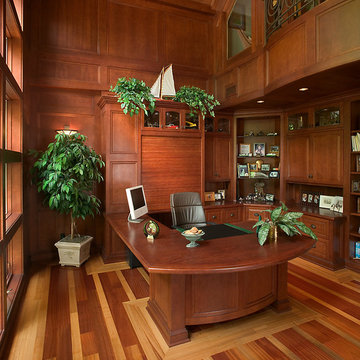
Torrey Pines is a stately European-style home. Patterned brick, arched picture windows, and a three-story turret accentuate the exterior. Upon entering the foyer, guests are welcomed by the sight of a sweeping circular stair leading to an overhead balcony.
Filigreed brackets, arched ceiling beams, tiles and bead board adorn the high, vaulted ceilings of the home. The kitchen is spacious, with a center island and elegant dining area bordered by tall windows. On either side of the kitchen are living spaces and a three-season room, all with fireplaces.
The library is a two-story room at the front of the house, providing an office area and study. A main-floor master suite includes dual walk-in closets, a large bathroom, and access to the lower level via a small spiraling staircase. Also en suite is a hot tub room in the octagonal space of the home’s turret, offering expansive views of the surrounding landscape.
The upper level includes a guest suite, two additional bedrooms, a studio and a playroom. The lower level offers billiards, a circle bar and dining area, more living space, a cedar closet, wine cellar, exercise facility and golf practice room.
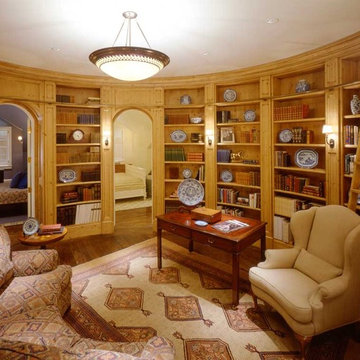
Home built by JMA (Jim Murphy and Associates); designed by Ed Sohl, Fifth Resource Group. Photo credit: Tim Maloney, Technical Imagery Studios.
This project spanned a three year time frame as we constructed a two story craftsman style home with a basement, pool, and pool house. We also built two horse barns, an outdoor riding arena and an indoor riding arena. There was extensive landscaping, including a large pond filled with trout, lots of stone walls and patios and many fenced pastures that altogether created a wonderful estate feel on eleven acres.
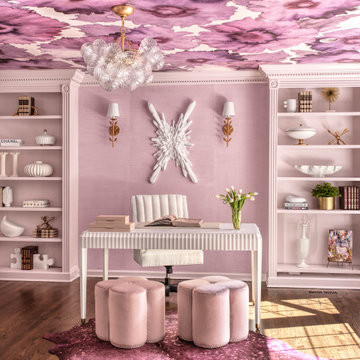
A busy working mother’s dark and dismal home office is transformed into a lively and inviting sanctuary.
Dated, stained wood shelves are painted a flirtatious pale pink.
The ceiling is emboldened with unexpected, outsized floral blossom wallpaper in provocative shades of fuchsia and violet.
Oak floors are refinished and topped with an acid washed cow hide rug.
Walls are swathed in multiple layers of pastel paint, mimicking grass cloth to add texture and interest.
Delicate brass sconces flank a dimensional marble sculpture behind an elegant desk featuring fluted sides and tapered legs that further nod to femininity.
The formidable, artisanal chandelier with multiple swirled glass orbs, allows light to gracefully shimmer across the space’s newfound sensual appeal.
Pink Home Office Ideas and Designs
2
