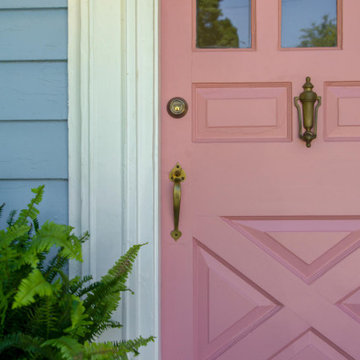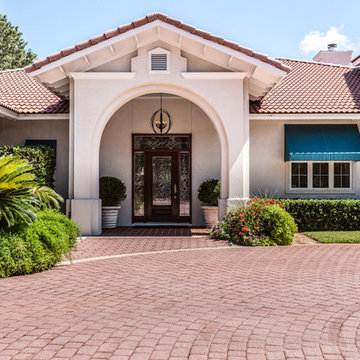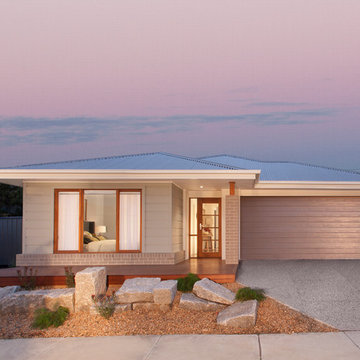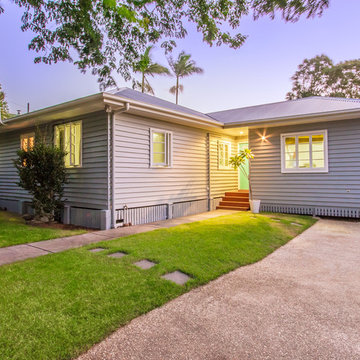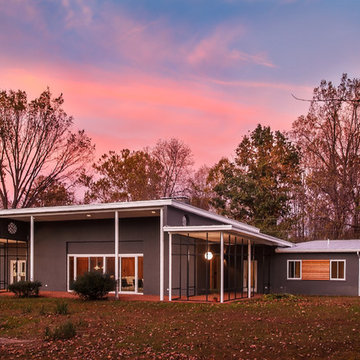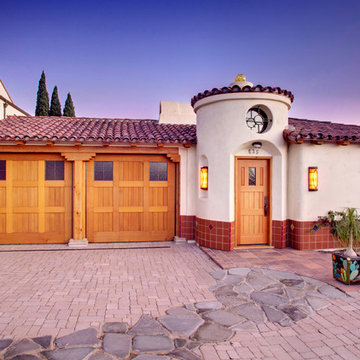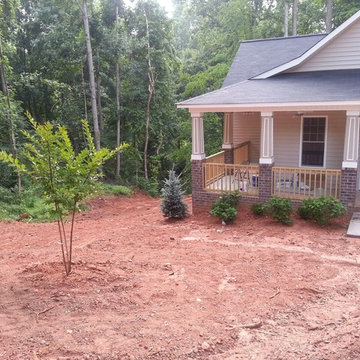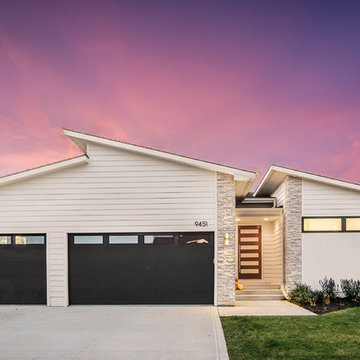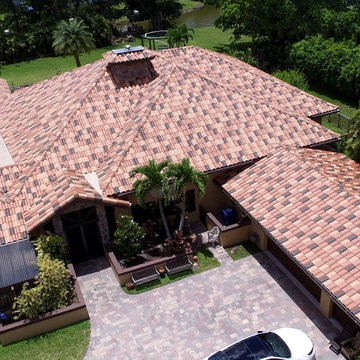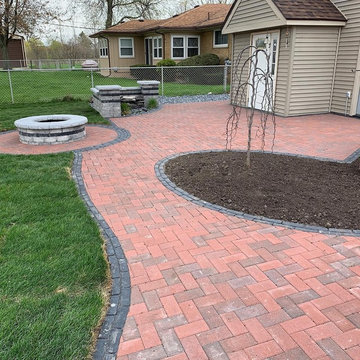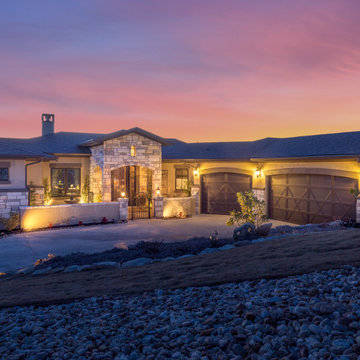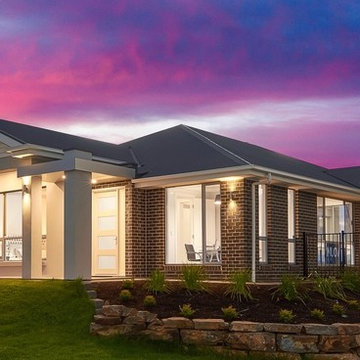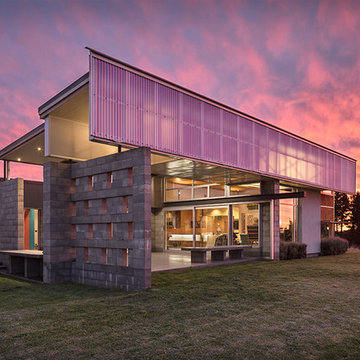Pink Bungalow House Exterior Ideas and Designs
Refine by:
Budget
Sort by:Popular Today
21 - 40 of 84 photos
Item 1 of 3
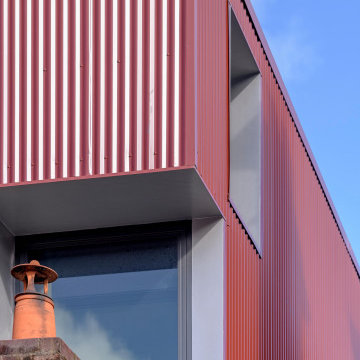
Addition and alteration in the diverse Lewisham community. Home that is offering transition between traditional and contemporary house. Framing views to the many chimneys playfully appearing in the landscape. Bold and playful use of colour and materials, expressing presence and interaction with its surrounding.
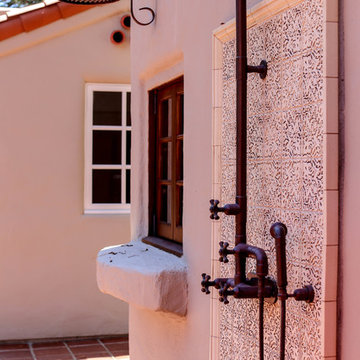
Exposed exterior shower system in Rustic Copper fitted atop spanish relief tiles.
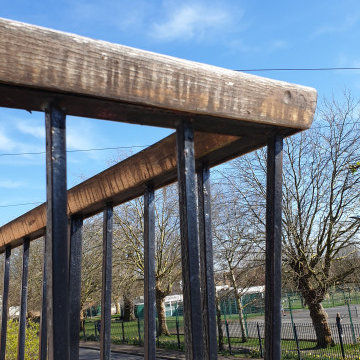
Exterior work consisting of garage door fully stripped and sprayed to the finest finish with new wood waterproof system and balcony handrail bleached and varnished.
https://midecor.co.uk/door-painting-services-in-putney/
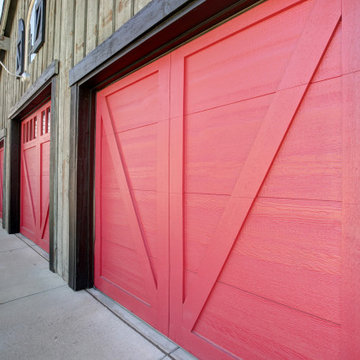
This home in Englewood, Colorado called Colorado Siding Repair for maintenance and repair work for the exterior of their home. This home has so much character with different types of exterior siding and composites in different areas. Colorado Siding Repair installed James Hardie fiber cement siding where needed, and painted the trim to match. Additional to the work on the main house, Colorado Siding Repair refreshed the exterior of the barn by painting the trim and barn doors. This whole-home exterior refresh is stunning! We think this home's curb appeal is next level now. What do you think?
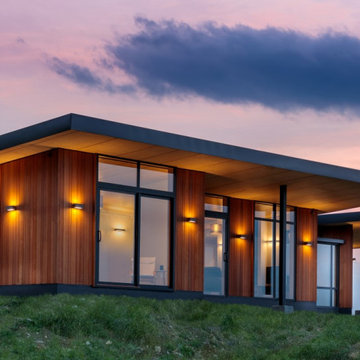
Carefully orientated and sited on the edge of small plateau this house looks out across the rolling countryside of North Canterbury. The 3-bedroom rural family home is an exemplar of simplicity done with care and precision.
Tucked in alongside a private limestone quarry with cows grazing in the distance the choice of materials are intuitively natural and implemented with bare authenticity.
Oiled random width cedar weatherboards are contemporary and rustic, the polished concrete floors with exposed aggregate tie in wonderfully to the adjacent limestone cliffs, and the clean folded wall to roof, envelopes the building from the sheltered south to the amazing views to the north. Designed to portray purity of form the outer metal surface provides enclosure and shelter from the elements, while its inner face is a continuous skin of hoop pine timber from inside to out.
The hoop pine linings bend up the inner walls to form the ceiling and then soar continuous outward past the full height glazing to become the outside soffit. The bold vertical lines of the panel joins are strongly expressed aligning with windows and jambs, they guild the eye up and out so as you step in through the sheltered Southern entrances the landscape flows out in front of you.
Every detail required careful thought in design and craft in construction. As two simple boxes joined by a glass link, a house that sits so beautifully in the landscape was deceptively challenging, and stands as a credit to our client passion for their new home & the builders craftsmanship to see it though, it is a end result we are all very proud to have been a part of.
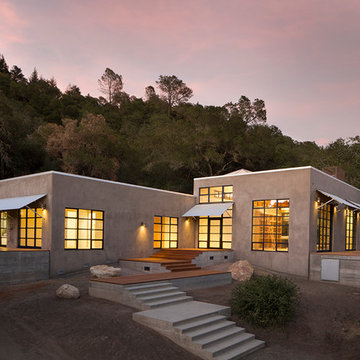
The terraced entry steps will be backfilled to be built into the site and steel cable and frame will be installed. The Kalwall skylight just barely shows on the roof.
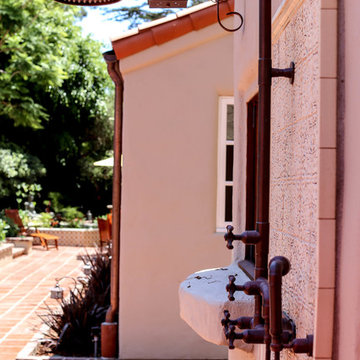
An exposed shower system in Rustic Copper serves as the perfect poolside compliment.
Pink Bungalow House Exterior Ideas and Designs
2
