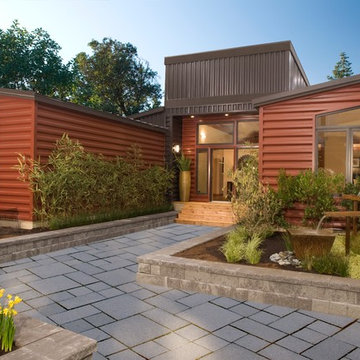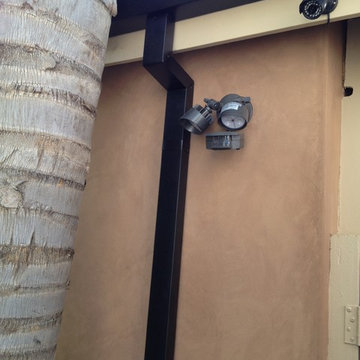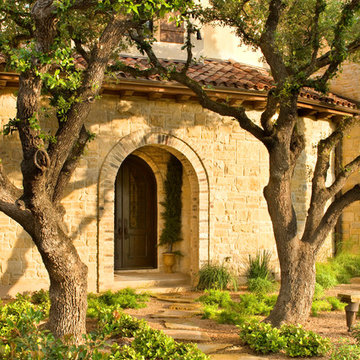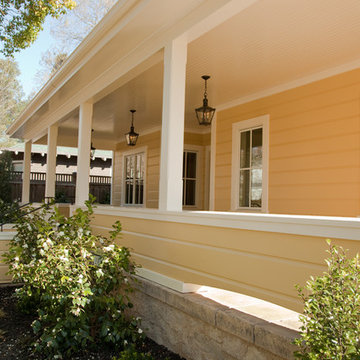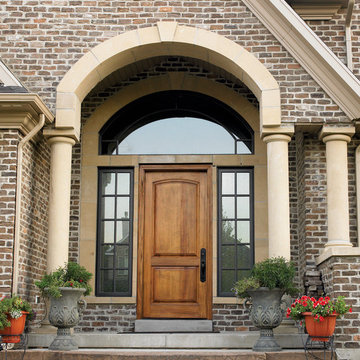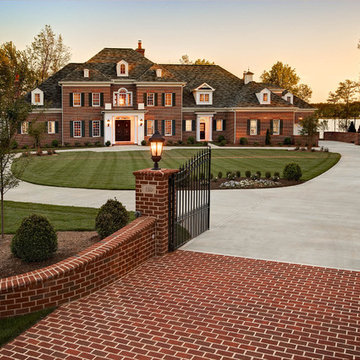Pink, Brown House Exterior Ideas and Designs
Refine by:
Budget
Sort by:Popular Today
121 - 140 of 95,032 photos
Item 1 of 3
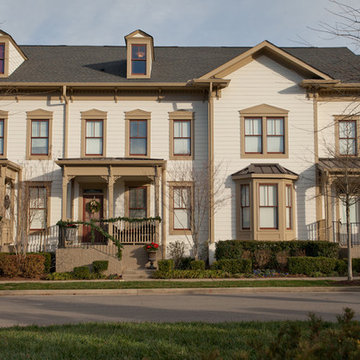
Townhomes designed for the award-winning community of Westhaven, located in Franklin, Tennessee.
Photographs: Jennifer Stalvey

Valencia 1180: Elevation “E”, open Model for Viewing at the Murano at Miromar Lakes Beach & Country Club Homes in Estero, Florida.
Visit www.ArthurRutenbergHomes.com to view other Models.
3 BEDROOMS / 3.5 Baths / Den / Bonus room 3,687 square feet
Plan Features:
Living Area: 3687
Total Area: 5143
Bedrooms: 3
Bathrooms: 3
Stories: 1
Den: Standard
Bonus Room: Standard
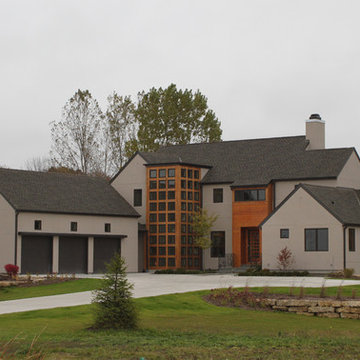
The owners of this rural two acre parcel Design Group Three to design and build a new home that is contemporary, but respectful of the site’s agricultural past. Massing of the house gestures toward agricultural buildings in the area. The location of the house on the site, window placement and multiple outdoor living areas take full advantage of views into surrounding countryside.
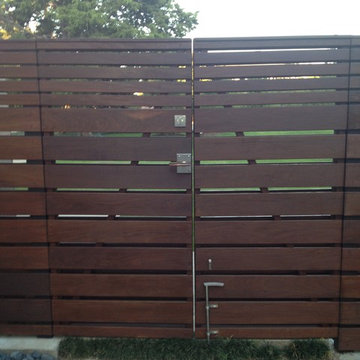
This was a client's double gate made of solid ipe. Clean horizontal rails clad the 2x6 stiles. The gate ended up being about 5" thick. They used a Moda Stainless Steel Gate Latch, Stainless Steel Square Deadbolt, and 18" Stainless Steel Cane Bolt (Drop Bolt) to hold the inactive gate fixed in place.
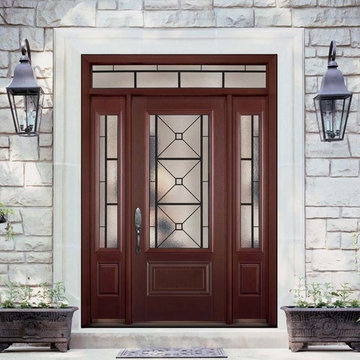
Masonite® Steel and Fiberglass Entry Systems
Homeowners, remodelers, architects and builders rely on Masonite for a comprehensive line of beautiful and durable fiberglass entry doors and steel entry doors. This catalog features our extensive line of steel door and fiberglass door products shown in a range of panel designs and glass configurations that are sure to enhance any architectural style or design need.
MSRP $5,896.00
BMT-404-957-1
BMTSL-450-957-1
T-957
Configuration and Design
Location:Entry Glass:Quattro Glass with Wrought Iron Caming Style:1 Panel Hollister 3/4 Lite Configuration:Single Door with Double Sidelites Material & Texture:Belleville Mahogany Textured Configuration & Size Configuration:Single Door with Double Sidelites Transom Shape:Square
Door Glass
Quattro Glass with Wrought Iron Caming
Sidelites and Transoms
Sidelite Glass:Quattro Glass with Wrought Iron Caming Style:1 Panel 3/4 Lite Transom Glass:Quattro Glass with Wrought Iron Caming
Performance
Glass Upgrades Low-E Upgrade:EligibleLow-E Argon Filled:EligibleLaminated Impact:EligibleEnergy Star Rated:Not AvailableFire Rating:Not AvailableDoor Edge Construction:Steel-Edge or Wood-Edge Available
Color
This door can be finished professionally or by the homeowner and is paintable and stainable.
Shown in Teak Natural - Dark.
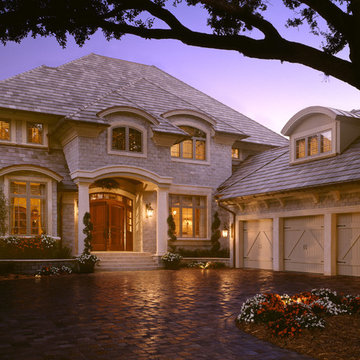
French Provincial Style home nestled around a historic oak tree. Unique bonus room above side load three car garage.

The Cleveland Park neighborhood of Washington, D.C boasts some of the most beautiful and well maintained bungalows of the late 19th century. Residential streets are distinguished by the most significant craftsman icon, the front porch.
Porter Street Bungalow was different. The stucco walls on the right and left side elevations were the first indication of an original bungalow form. Yet the swooping roof, so characteristic of the period, was terminated at the front by a first floor enclosure that had almost no penetrations and presented an unwelcoming face. Original timber beams buried within the enclosed mass provided the
only fenestration where they nudged through. The house,
known affectionately as ‘the bunker’, was in serious need of
a significant renovation and restoration.
A young couple purchased the house over 10 years ago as
a first home. As their family grew and professional lives
matured the inadequacies of the small rooms and out of date systems had to be addressed. The program called to significantly enlarge the house with a major new rear addition. The completed house had to fulfill all of the requirements of a modern house: a reconfigured larger living room, new shared kitchen and breakfast room and large family room on the first floor and three modified bedrooms and master suite on the second floor.
Front photo by Hoachlander Davis Photography.
All other photos by Prakash Patel.
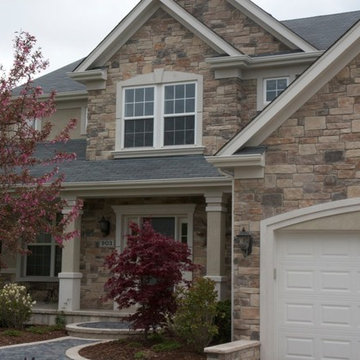
Stone veneers allow the homeowner many options for changing the appearance of their existing home. Stone veneers can be applied directly over brick, replace Dryvit and used to replace or in conjunction with new or existing siding.
Our hand made stones are custom colored and blended for each project.
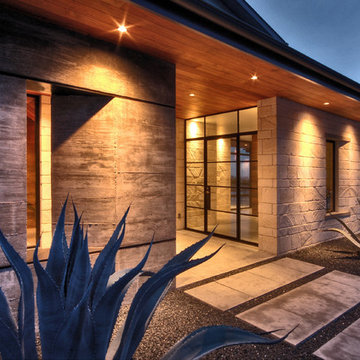
Nestled into sloping topography, the design of this home allows privacy from the street while providing unique vistas throughout the house and to the surrounding hill country and downtown skyline. Layering rooms with each other as well as circulation galleries, insures seclusion while allowing stunning downtown views. The owners' goals of creating a home with a contemporary flow and finish while providing a warm setting for daily life was accomplished through mixing warm natural finishes such as stained wood with gray tones in concrete and local limestone. The home's program also hinged around using both passive and active green features. Sustainable elements include geothermal heating/cooling, rainwater harvesting, spray foam insulation, high efficiency glazing, recessing lower spaces into the hillside on the west side, and roof/overhang design to provide passive solar coverage of walls and windows. The resulting design is a sustainably balanced, visually pleasing home which reflects the lifestyle and needs of the clients.
Photography by Adam Steiner
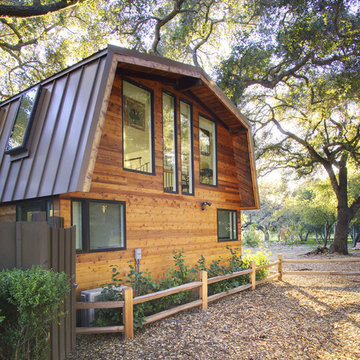
Interior & exterior renovation of an existing guest house that is nestled among mature oak trees. An exterior porch, all new finishes and changes in the floor plan were made to the small gambrel roofed structure, including the addition of a loft and spiral staircase. The interior & exterior spaces inspire the resident artist.
Photography by AJ Brown Imaging
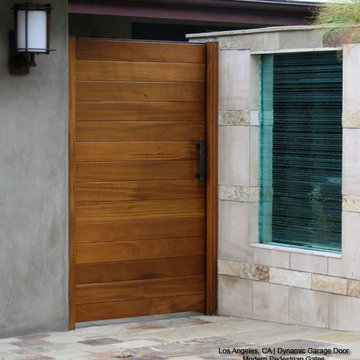
Contemporary or Modern architecture is fine-lined and designed for architectural beauty. Our custom designed Modern garden and pedestrian gates are specifically designed to incorporate the contemporary character of each custom home. Dynamic Garage Door is a modern gate designer, manufacturer and installer firm serving the LA region. Our designers can design or replicate any modern or contemporary design you might have in mind for your home. Let us handcraft a modern gate that will complement your Modern style home. Our garden gates are high quality, built to last and designed to add architectural character to your home.
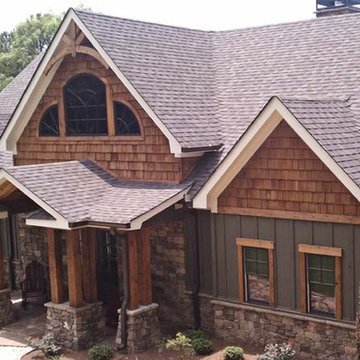
The first thing you notice as you enter the Asheville Mountain House is the beautiful wall of glass at the rear of the family room. A vaulted ceiling, a stone fireplace, and exposed timber beams give the family room a cozy mountain lodge feel. The kitchen, dining area, and family room are all open to each other and enjoy the same views. A golf garage, laundry room, and pantry are conveniently located just off the kitchen. The master suite is located on the main level and enjoys a private covered porch. The master bath features a soaking tub, a walk in shower, and a walk in closet.The upper level includes two bedrooms that each have a walk in closet and a private bath. Each upper bedroom features a dormer overlooking the rear views. These dormers are sized so that a regular size mattress can be placed in them creating an over sized window seat/bed if the owner chooses. An open loft overlooking the family room connects the upper bedrooms.The lower level can be finished with a recreation room, a wet bar, a hall bath, and girls and boys bunkrooms. A workshop and lake storage is also a possibility on the lower level. Exterior materials are typically stone, board and batten, and shake. Craftsman brackets, columns, and details are used throughout. Spacious covered porches and an outdoor fireplace on the rear of the house helps complete the Asheville Mountain House Floor Plan.
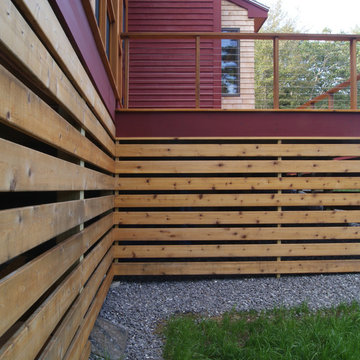
Cedar boards spaced a couple inches apart is used to hide the walkout basement area under the porch
Pink, Brown House Exterior Ideas and Designs
7
