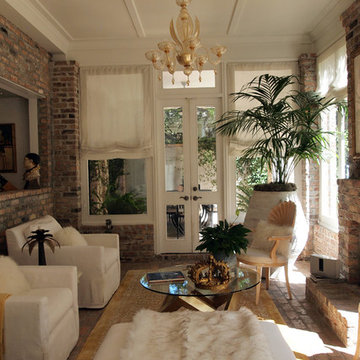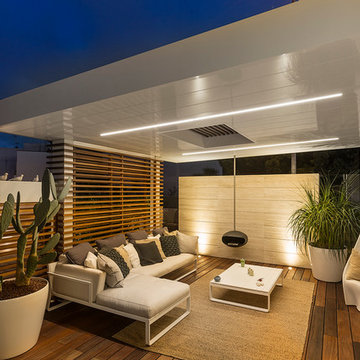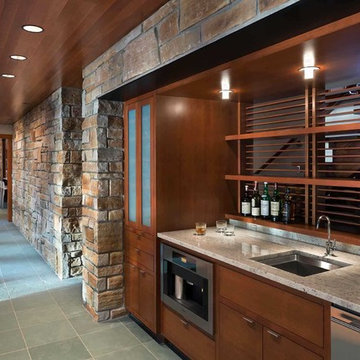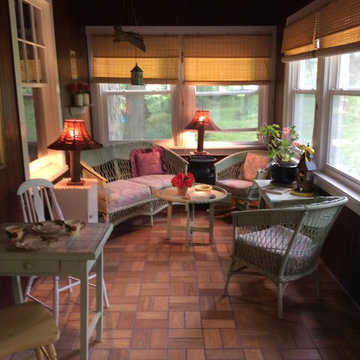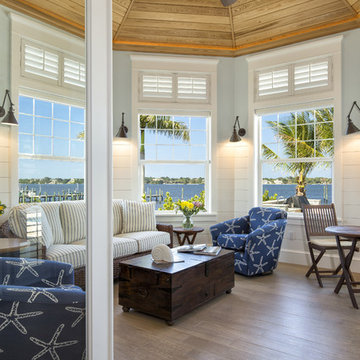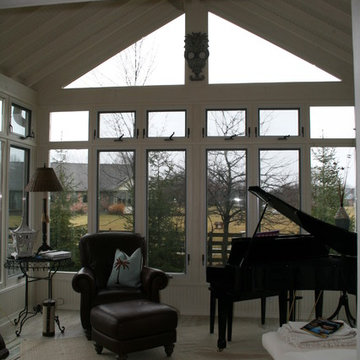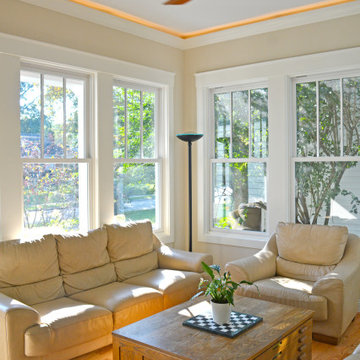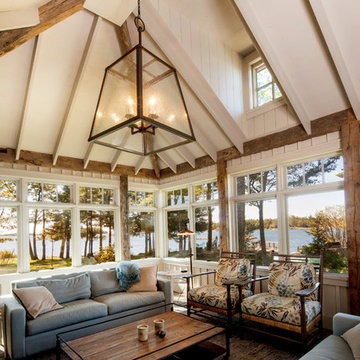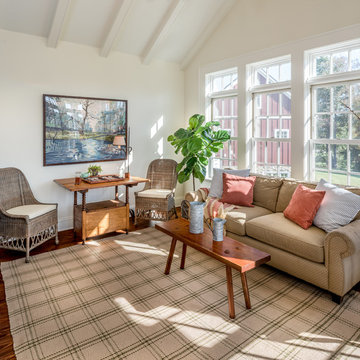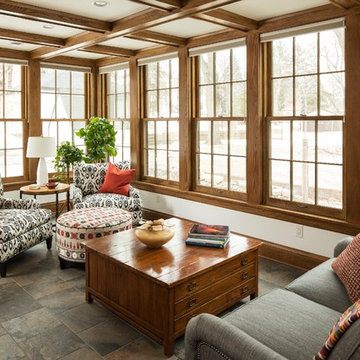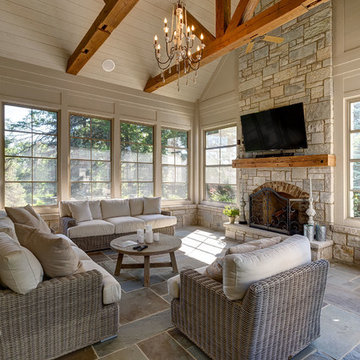Pink, Brown Conservatory Ideas and Designs
Refine by:
Budget
Sort by:Popular Today
41 - 60 of 11,358 photos
Item 1 of 3
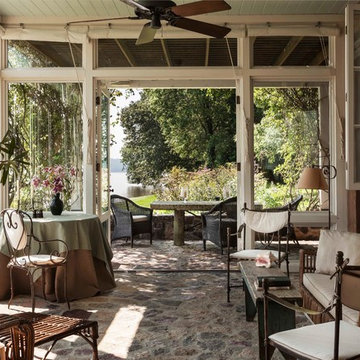
Sunroom - Residence along the Hudson - John B. Murray Architect - Interior Design by Sam Blount - Martha Baker Landscape Design - Photography by Durston Saylor
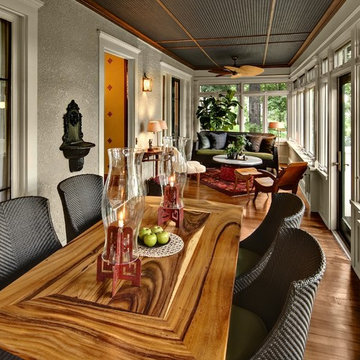
This porch features stunning views of the lake and running trails. The furniture in the space is a mix of old and new, and designer furniture and custom made furniture. We used navy blue flooring material on the ceiling to add interest, color and texture. A new Waverton Cambria top sits on an antique Weiman lacquer table base. Mark Ehlen Photography.

The homeowners loved the character of their 100-year-old home near Lake Harriet, but the original layout no longer supported their busy family’s modern lifestyle. When they contacted the architect, they had a simple request: remodel our master closet. This evolved into a complete home renovation that took three-years of meticulous planning and tactical construction. The completed home demonstrates the overall goal of the remodel: historic inspiration with modern luxuries.

Our clients already had the beautiful lot on Burt Lake, all they needed was the home. We were hired to create an inviting home that had a "craftsman" style of the exterior and a "cottage" style for the interior. They desired to capture a casual, warm, and inviting feeling. The home was to have as much natural light and to take advantage of the amazing lake views. The open concept plan was desired to facilitate lots of family and visitors. The finished design and home is exactly what they hoped for. To quote the owner "Thanks to the expertise and creativity of the design team at Edgewater, we were able to get exactly what we wanted."
-Jacqueline Southby Photography
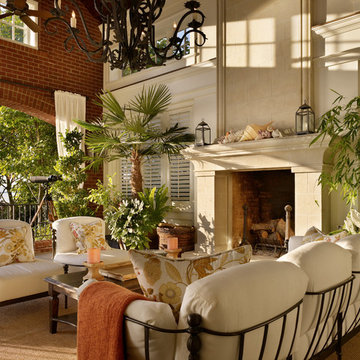
An outdoor room celebrates the early morning sunlight and in the evening blurs the boundaries of inside and outside living.
Photo : Benjamin Benschneider
Pink, Brown Conservatory Ideas and Designs
3



