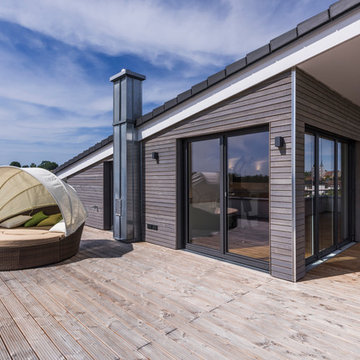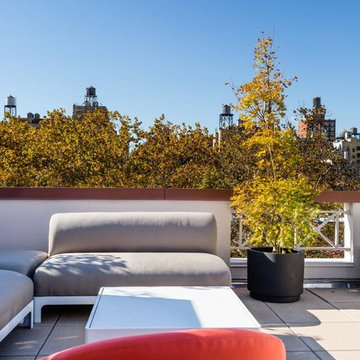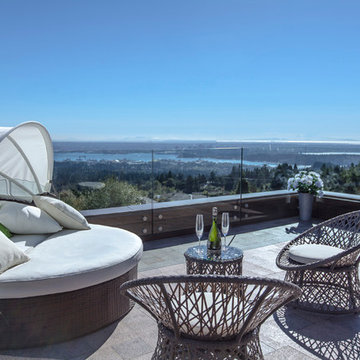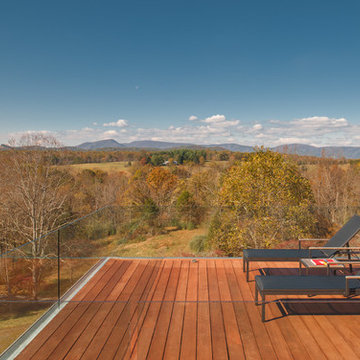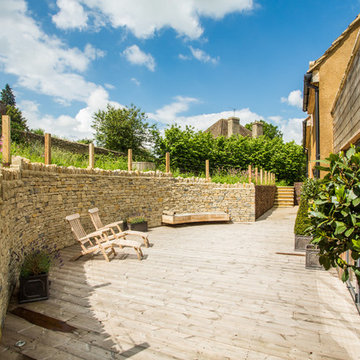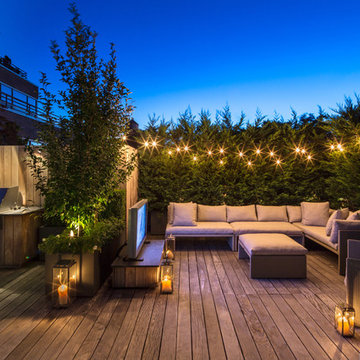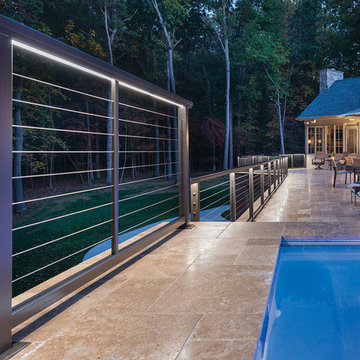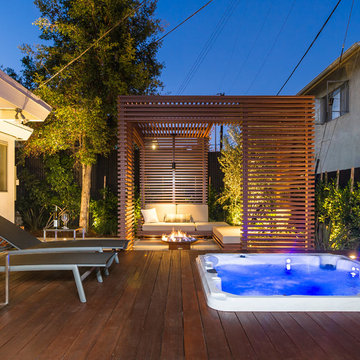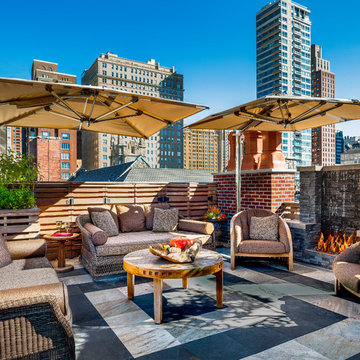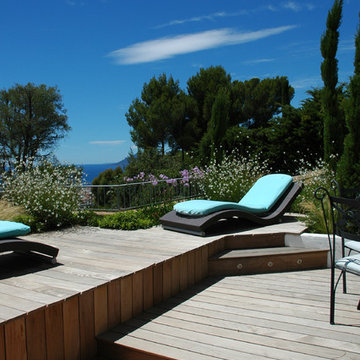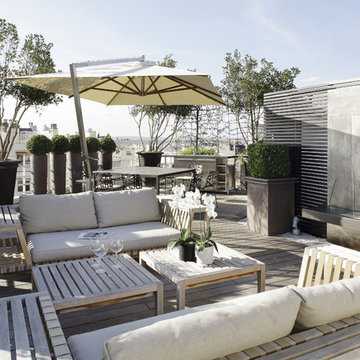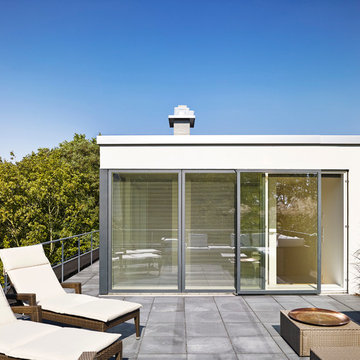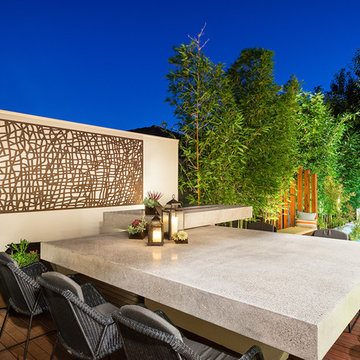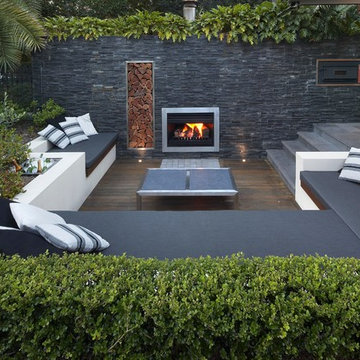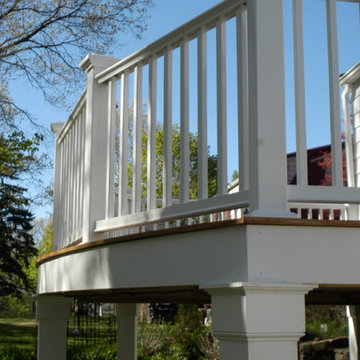Pink, Blue Terrace Ideas and Designs
Refine by:
Budget
Sort by:Popular Today
141 - 160 of 32,267 photos
Item 1 of 3
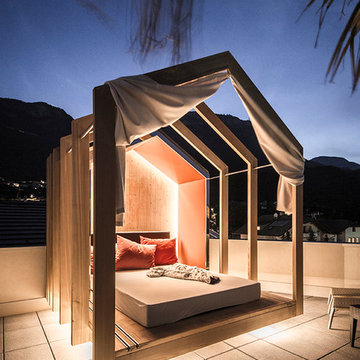
noa* continuano storie scritte, ridefiniscono e combinano vecchio e nuovo. Il progetto nasce dalla volontà creativa del cosiddetto "genius loci", cioè di esplorare la verità del luogo e di farlo rivivere nel nuovo volume. noa* costruisce l’hotel, gestito dalla famiglia Huf, già in terza generazione, dalle misure già attuate al 4* Panorama Hotel.“...l'intervento è inteso come un gesto strutturale di collegamento tra vecchio e nuovo, dentro e fuori, caldo e freddo, su e giù, prima e dopo...”-Lukas Rungger. L'hotel rinnovato e ampliato è situato a Caldaro sulla strada del vino a Sudtirolo in immediata vicinanza della celebre zona vitivinicola che circonda il lago di Caldaro. L'hotel, che è gestito dalla famiglia Huf in terza generazione, è stato adattato alle esigenze presenti costruendo un nuovo pianoterra che funziona da spazio pubblico contenendo la nuova lobby, una stube, una wine-lounge e tre reparti ristorante. Nei piani superiori sono state realizzate 20 nuove camere e suite generose. Lo studio noa* è stato capace di vincere il concorso nella quale giuria l'architetto molto noto Walter Angonese è stato il presidente.L'hotel appena completato sarà soggetto ad una futura fase ti costruzione e di estensione, che contiene la costruzione di un nuovo reparto wellness con una piscina indoor-outdoor e appartamenti spa, dopo la quale saranno raggiunti 3.000m2 complessivamente.
La struttura aggiunta è esclusivamente in legno ed è stata realizzata in un tempo di costruzione di 6 mesi. Il nuovo complesso è stato costruito in conformità al certificatoB di casa clima e aggiunge 2000m2 alla struttura esistente.
---
noa* write stories on, redefine, question and join together old and new. noa* finds its roots in the intent to study and revive the so called "genius loci" into a „genuine loci“ redefining the essence of place and space and extend and extends famaly-run hotel, already enforced in 3rd generation to a 4* Panorama hotel.“...the intervention comprehends itself as a link between old and new, exterior and interior, cold and warm, top and bottom, before and after...”-Lukas Rungger. The newly refurbished and extended Hotel is situated in „Kaltern an der Weinstrasse“, amidst one of the most famous vineyard regions in Italy. The family-run hotel was extended with a public ground floor level that includes a new Hotel-Lobby, a Parlour, a Wine-lounge and 3 restaurants as well as 20 spacious rooms and suites on the 3 upper floors. noa* managed to win the competition in 2010 taking place under the jury-presidency of one of south Tyrols most noted architects, Walter Angonese. The recently finished Hotel will in future be extended to an overall 3.000m2 in a second building phase which includes the construction of a new wellness-facility containing indoor-outdoor-pool and spa-suites. The entire annex was realized in solid cross-laminated timber, while the actual construction-time amounted to 6 months. The finished structure is in line with the „clima house“ B-criterias and sums up to a total area of 2000m2.
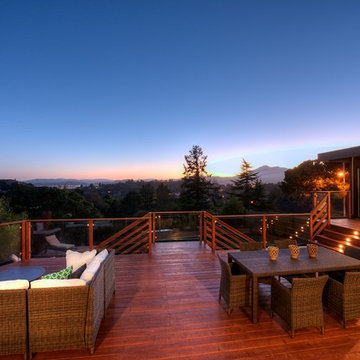
This 1963 one-story classic is the perfect blend of vintage and modern luxury. Prominently sited on a premium view lot in the highly sought-after Loch Lomond neighborhood of San Rafael. Southern exposure with wide open views that open out to a spectacular deck and level yard showing off the Bay, Mt. Tamalpais, and surrounding hills. Remodeled to perfection with a focus on maintaining the mid-century feeling and style with 21st Century amenities. 4 bedrooms, 3.5 baths, plus Office/Den/5th bedroom with glass French doors opening to family room and doors leading out to private rear patio. Over 1/3 acre level yard and 72" wide steel and glass pivot door opening into an all-glass formal entry. Spectacular open Kitchen/Family combination, custom kitchen cabinetry and large spacious island with counter seating and beautiful thick quartz countertop. Fisher and Paykel stainless appliances, custom built- gas fireplace in family room. Floor to ceiling windows create spectacular bay and mountain views and leads you out to the open and spacious deck area. Vein-cut limestone plank flooring throughout the main areas of the house. Wood floors in master bedroom and high end carpeting in the additional bedrooms. New roof, electric, plumbing, furnace, tank less water heaters, air-conditioning.
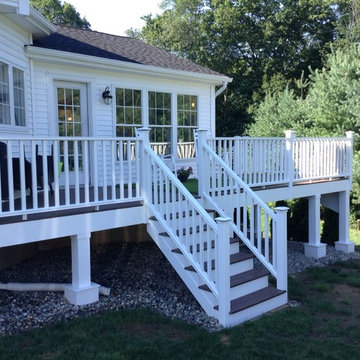
This space flows nicely from the inside of the home to the deck and back into the yard. Great for entertaining!

A tiny 65m site with only 3m of internal width posed some interesting design challenges.
The Victorian terrace façade will have a loving touch up, however entering through the front door; a new kitchen has been inserted into the middle of the plan, before stepping up into a light filled new living room. Large timber bifold doors open out onto a timber deck and extend the living area into the compact courtyard. A simple green wall adds a punctuation mark of colour to the space.
A two-storey light well, pulls natural light into the heart of the ground and first floor plan, with an operable skylight allowing stack ventilation to keep the interiors cool through the Summer months. The open plan design and simple detailing give the impression of a much larger space on a very tight urban site.
Photography by Huw Lambert
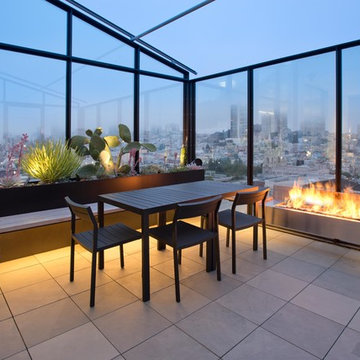
This amazing roof top deck is softly illuminated by LED strip lights hidden under the bench. Mini LED accent lights are mounted in the planter box to highlight the succulent garden. Indivar Sivanathan Photographer, Feldman Architecture.
Pink, Blue Terrace Ideas and Designs
8
