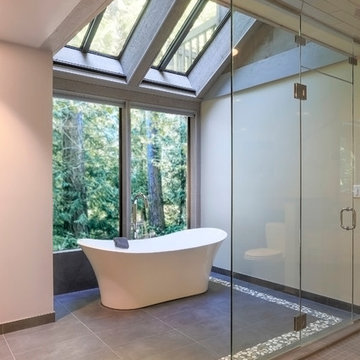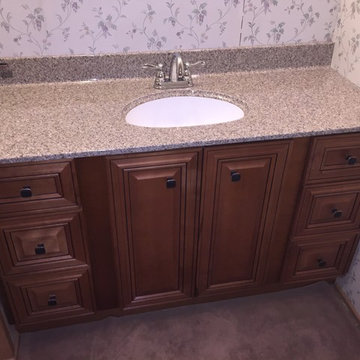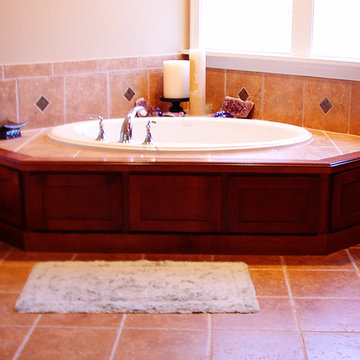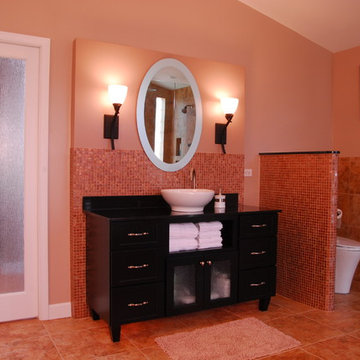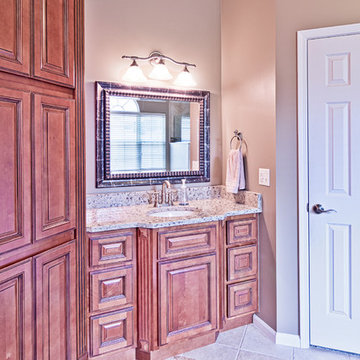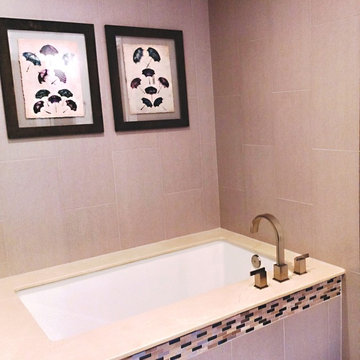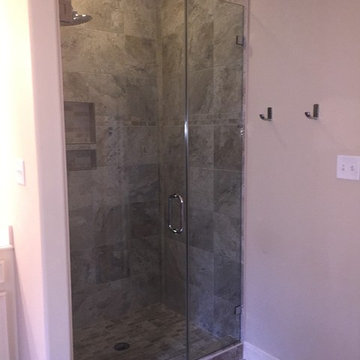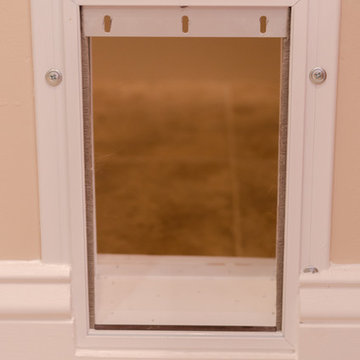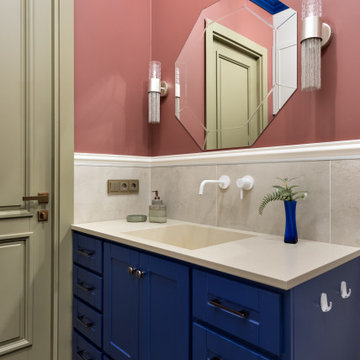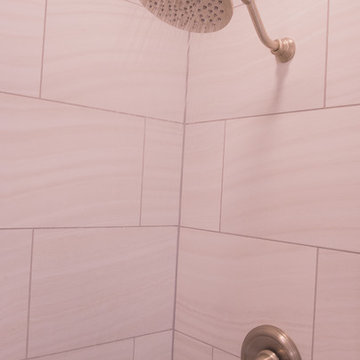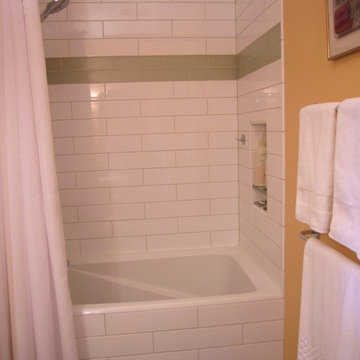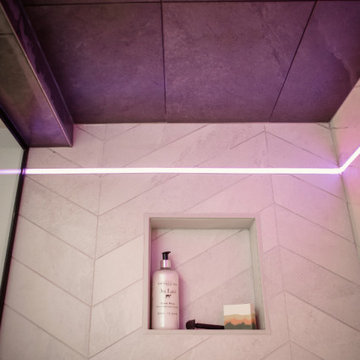Refine by:
Budget
Sort by:Popular Today
41 - 60 of 75 photos
Item 1 of 3
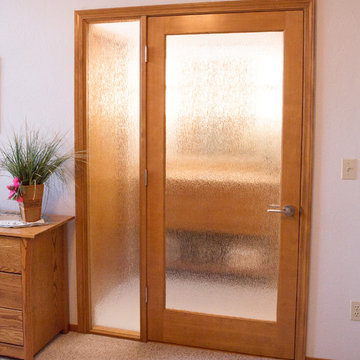
Our clients chose a modern tile was in the shower and on the floor to provide a continuous flow. We used Lanmark solid surfacing as the shower pan in this bathroom as it has no grout lines and is easy to maintain. The matching tile base trim continued the pattern in the floor up onto the trim vertically. We installed a Signature Hardware vanity made in bamboo, and replaced the countertop and undermount sink. George Kovacs Saber II lights were used to frame the new mirror. Hansgrohe shower fixtures and faucets were installed in brushed nickel. Sherwin Williams White Shoulders paint was applied to add more brightness to this lovely bathroom. Agalite sliding glass shower doors were installed with clear glass to further expand the small bathroom space.
Holly Needham
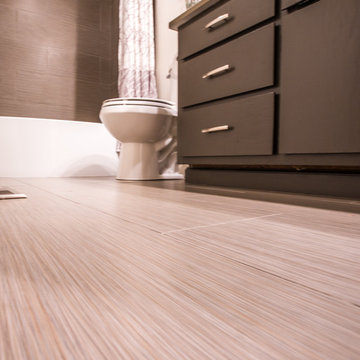
Olive Strands 12 x 24" tile by Emser was used for the flooring and shower walls. Photo by Shane Michaels
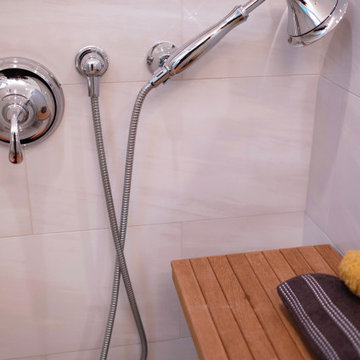
Custom built for a loyal customer of ours (and UCLA alumni), this bathroom addition now allows for aging-in-place. Eliminating a tiny bathroom inside one of the bedrooms and re-creating it in an unused Study, they were able to gain much more space and include a curbless shower for smooth entry. Design was kept classic and simple – with a punch of color!
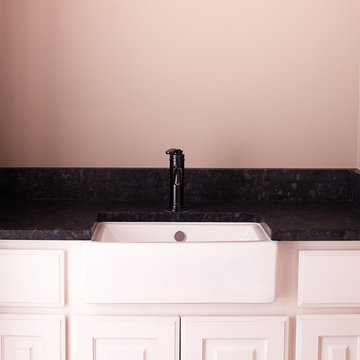
white farm style sinks in bathroom with contrasting leathered steel grey granite
photo by Kristopher Ellis
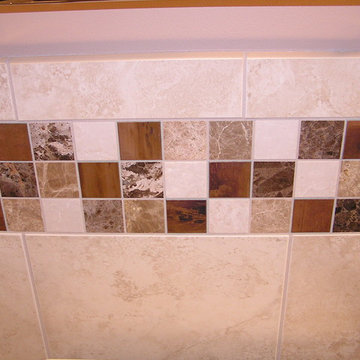
A closeup of the tile inlay, comprised of mixed 2x2 stone and copper
designed & crafted by Allrounder Remodeling. Photo by Eric Bader
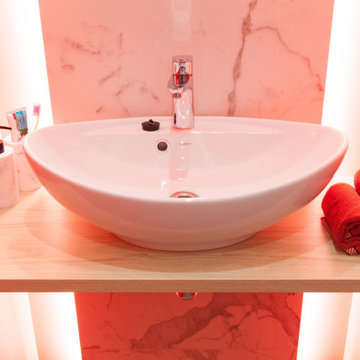
Катастрофически неудачное расположение стояка с коммуникациями - в двух местах и практически посередине помещения - заставил подключить воображение, чтобы уместить в санузел все необходимое без ущерба для комфорта гостей. В итоге мы получили яркую и запоминающуюся комнату аж с четырьмя функциональными нишами: душевой, постирочной, зоной для умывания и зоной с туалетом
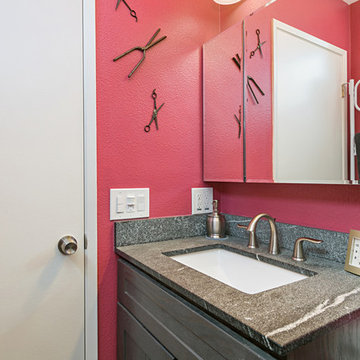
This master bathroom remodel got an upgrade with new cabinetry and walk in shower. The shower walls are porcelain tile and the sliding glass door complete this overall look! Photos by Preview First.
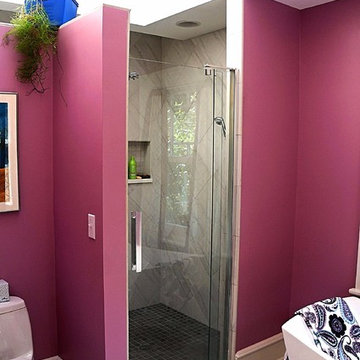
This stately Haverford home was a great investment for the clients — who call themselves serial longterm flippers. After purchase, they renovated the kitchen to better accommodate entertaining and cooking holiday feasts for large family gatherings.
They took an awkward open master bath and remade it into his-and-hers baths, joined by a shower between the two. Enclosing the bathroom areas created a large dressing area with copious closets between the master bedroom and the reconfigured bath.
Pink Bathroom and Cloakroom with Porcelain Tiles Ideas and Designs
3


