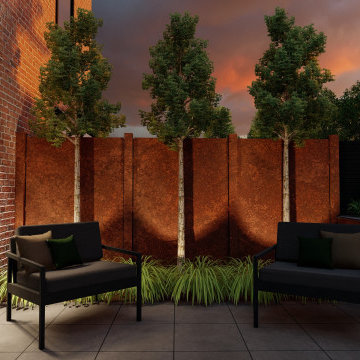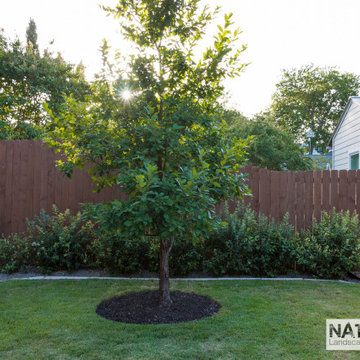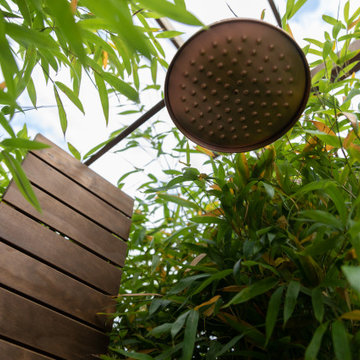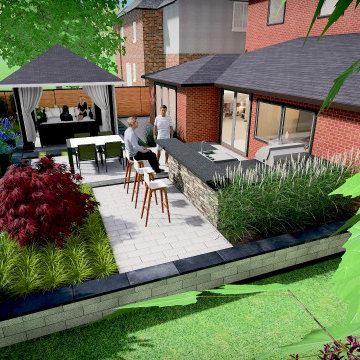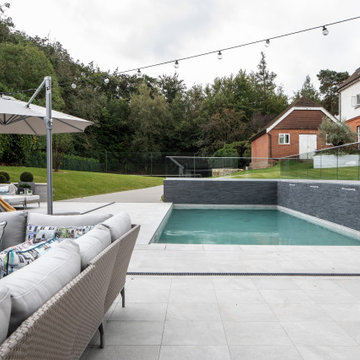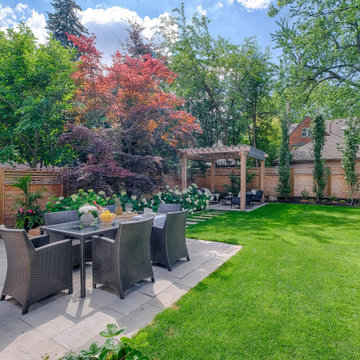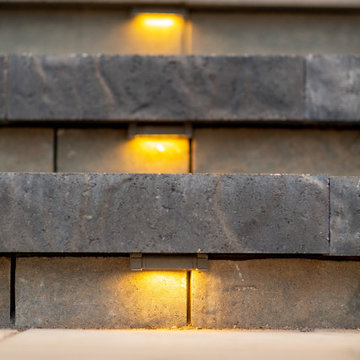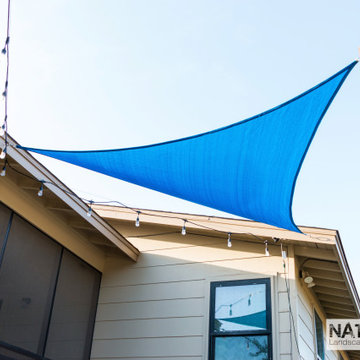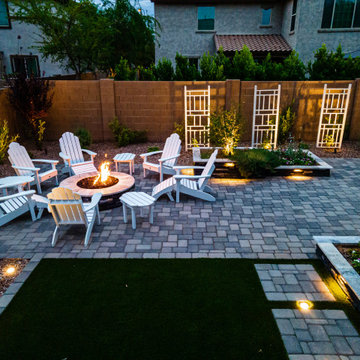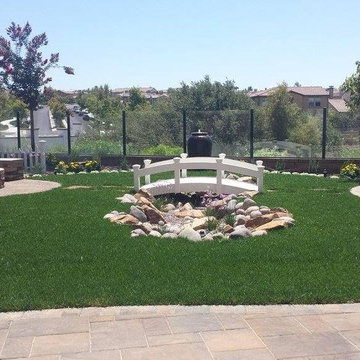Pergola for Summer Ideas and Designs
Refine by:
Budget
Sort by:Popular Today
141 - 160 of 475 photos
Item 1 of 3
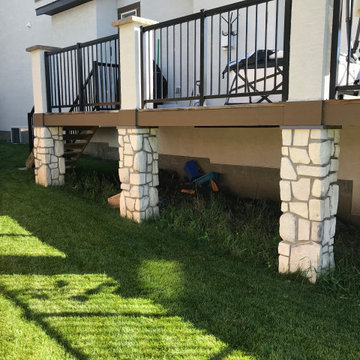
Our clients wanted to completely renovate their yard, taking it from a relatively plain and simple space to one that had more functionality, more privacy, and more curb appeal. Their main desire was for a raised sitting area for friends to gather and to entertain, a "VIP lounge" of sorts. We got busy designing a great raised lounge style area with a massive pergola overhead for some ambience. That coupled with stripping out and redoing the entire yard, adding many more trees, skirting their deck and moving the fence back to allow for bin storage at the front of the yard, all to make the yard flow better and have a better utilization of space. Mission Complete!!
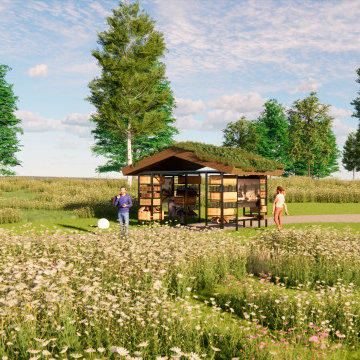
В рамках проекта территории парка были разработаны удобные и привлекательные прогулочные маршруты. Каждый маршрут спланирован таким образом, чтобы позволить посетителям насладиться всеми достопримечательностями парка и природными красотами, представленными на его территории. Маршруты продуманы с учетом различных интересов и потребностей посетителей, включая любителей активного отдыха, пешеходов, велосипедистов и любителей фотографии. Каждый маршрут оборудован информационными табличками, на которых указаны интересные факты о достопримечательностях и экологических особенностях данной части парка. Кроме того, на территории парка установлены специальные указатели и ориентиры, которые помогут посетителям не заблудиться и легко найти нужный маршрут. Прогулочные маршруты стали одной из ключевых особенностей проекта территории парка, привлекая больше посетителей и позволяя им полностью насладиться отдыхом на природе.
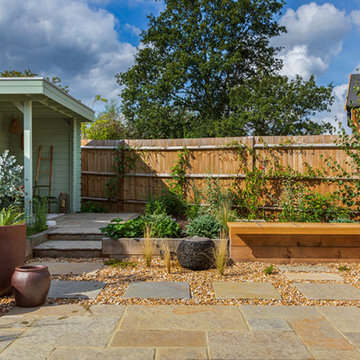
Natural stone laid in a random pattern forms a generous seating area, then it breaks up to form a loosely planted gravel area to soften the hard edges of the garden. A cantilevered oak bench alongside a compact slate water feature forms the central focal point from the living room windows. A painted gazebo on the upper level enjoys views across the length of the garden to the wider landscape beyond.
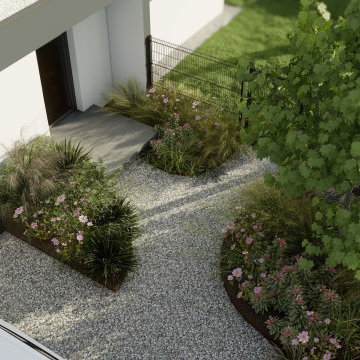
A la frontière Bas-Rhinoise, pureté et végétalisation définissent ce projet.
L’entrée se caractérise avec une marche palière à la forme stricte et brute, contrastant avec la légèreté des graminées et des vivaces colorées.
L’arrière, quant à lui, assure la détente à l’ombre du figuier. De là, une perspective se créée et invite le regard vers un arbre haute tige au fond du jardin.
Comme dans une bulle, sans aucun vis à vis extérieur, contemplation par excellence, le filet suspendu promet une sieste douce et agréable. Bercée par le chant des oiseaux, la biodiversité fait son apparition.
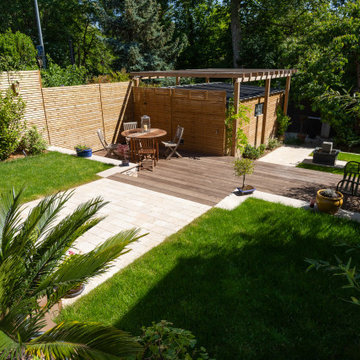
Un jardin situé face aux bords de Marne.
A l'entrée du jardin, un pavage Vanilla a été installé, ainsi qu'une terrasse en Chêne cuivré.
Pour clôturer l'ensemble, une clôture a été installée.
Puis une pergola sur mesure a été posée avec une porte de garage.
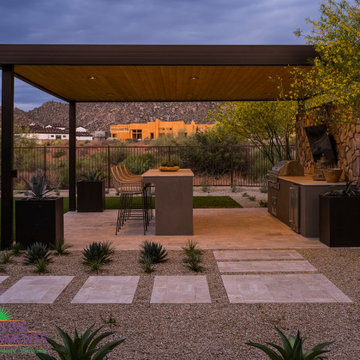
We provide award-winning pool, spa, landscape design, and construction services. Consult with our designers today by calling (480) 777-9305.
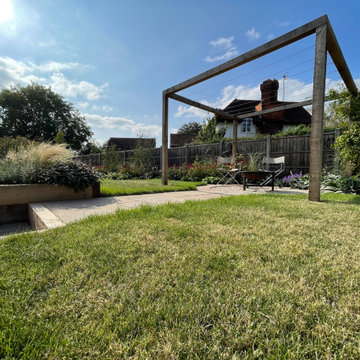
Oak framed pergola with wire trellis system and Clematis climbing. Firepit area below.
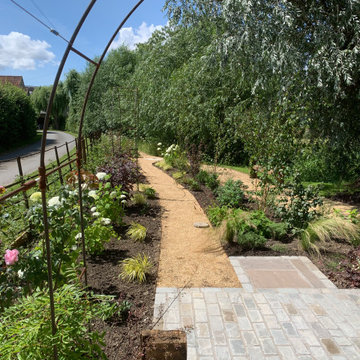
Sandstone setts contrast beautifully with the golden path gravel adding formality at the end of the arches.
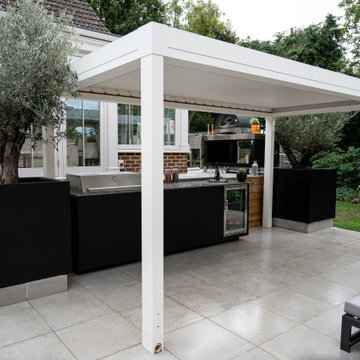
Outdoor kitchen covered by an aluminium pergola with Italian porcelain tiles. Perfect for cooking outdoors all year round - no matter the weather.
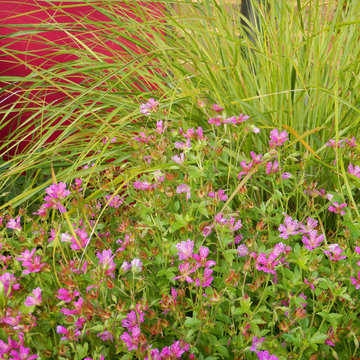
The awkward shape of this triangular plot, coupled with large overgrown shrubs, a large area of paving and a patch of weeds left the clients at a total loss as to what to do with the garden.
The couple did a brilliant job of removing the majority of the planting, but as the hard landscaping started, initial excavations revealed there was a vast amount of rubble and debris buried in the ground that would have to be removed from site. Once completed, the design could then move forward. Geometric lines running at different angles were used to conceal the shape of the plot, distracting from the point of the triangle, whilst visually extending the length.
A raised Florence beige porcelain patio was created between the house and garage for entertaining. The edge of the step was bull-nosed to soften any hard edges. The patio was sized to allow for a potential future conversion of the garage to a home office.
A bespoke timber pergola was created as a restful seating area and was inward facing into the garden to block out overlooking windows. Five bespoke fibre glass planters were created in a RAL colour to match the pergola. These were to be used to grow fruit and veg.
Being a walled garden, there was plenty of shelter to offer plants, but equally the garden would get quite hot in the summer. Plants were chosen that were beneficial to wildlife and sited in areas away from the main patio. A mixture of textures and colours of foliage were used to add additional interest throughout the year.
The planting mix included Phlomis italica, Amsonia tabernaemontana, Cornus sanguinea 'Midwinter Fire' and Skimmia japonica 'Temptation' to span the seasons. Two feature trees used to add height were Prunus serrula and Prunus 'Amanogawa'.
Pergola for Summer Ideas and Designs
8
