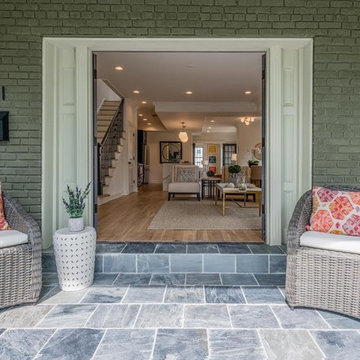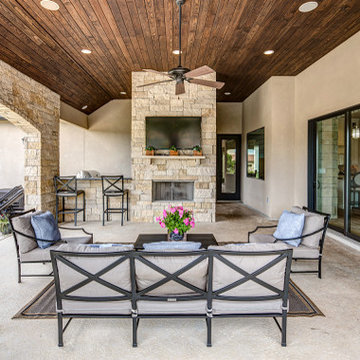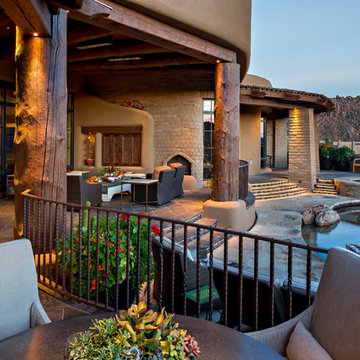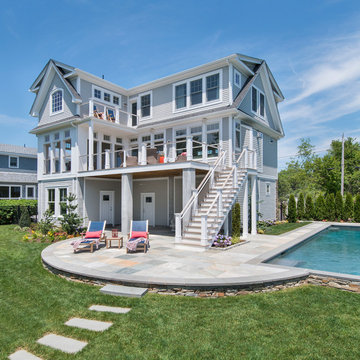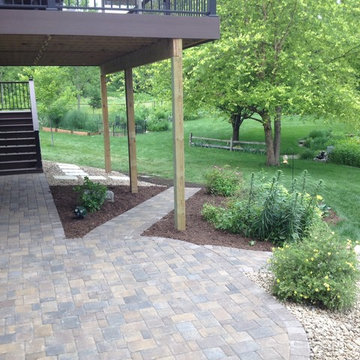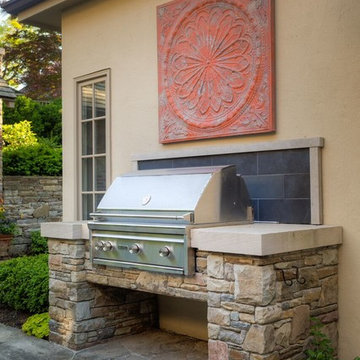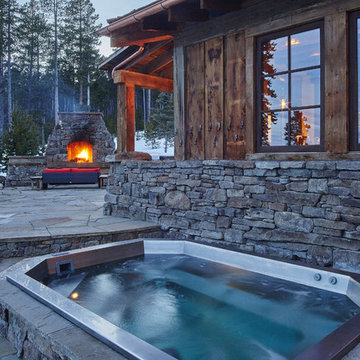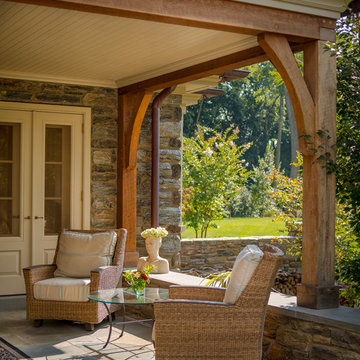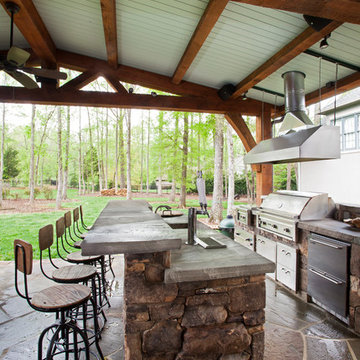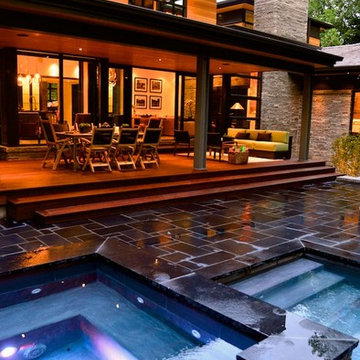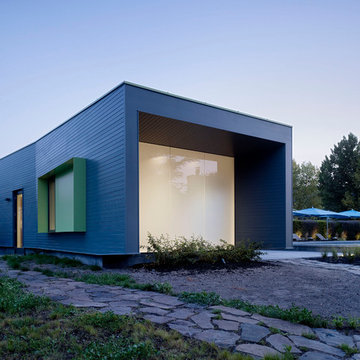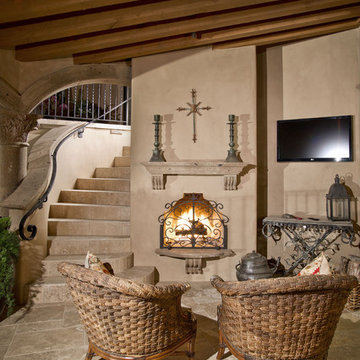Patio with Natural Stone Paving and a Roof Extension Ideas and Designs
Refine by:
Budget
Sort by:Popular Today
161 - 180 of 8,801 photos
Item 1 of 3
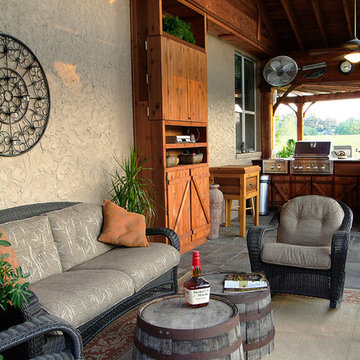
Free form pool and spa features waterfall and cave with deep-end jumping rock, large tanning deck, in-pool bar stools and a pebble-plaster surface. A travertine deck surrounds the pool while flagstone is used for the coping and as the flooring in the outdoor kitchen. Large palms and gas tiki torches add a tropical feel to the space. The outdoor kitchen is constructed of rough cedar and has a wet bar, grill, refrigerator, post-mounted fans and an enclosed entertainment system.
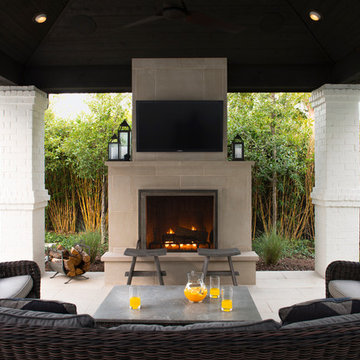
This new covered patio with fireplace was added to the existing backyard. The veneer and flooring are finished with Lueders Limestone. The brick columns and ceiling are designed to match the existing residence.
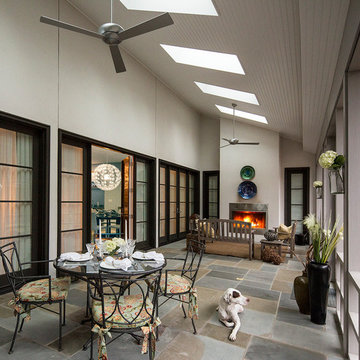
Warm and welcoming outdoor living space with screened wall, outdoor fireplace, blue slate tile, tall ceilings, outdoor ceiling fans, stucco exterior walls which all open to the interior great room.
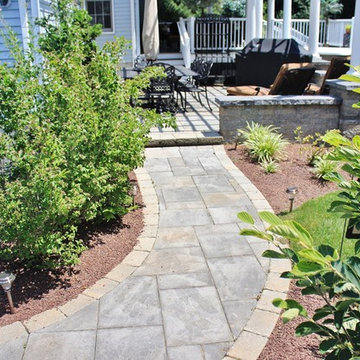
There is enough to love about this space to keep you busy all year round! Indulge in differing outdoor activities with this backyard retreat! With this project, you can enjoy the covered patio all year round, as well as have a relaxing time in this spacious hot tub!
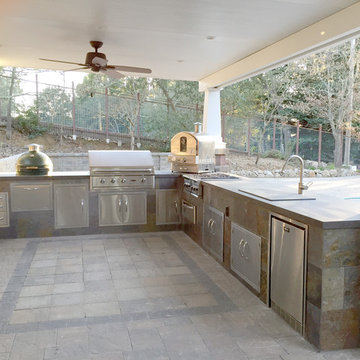
Beautiful space in Napa.
Products from Outdora include:
Capitial Precision Series 40 inch Built-in Grill
Pacific Living Countertop Gas Pizza Oven
Kamado Ceramic Cooker/Smoker
DCS Double Side Burner - Built-in
Sunstone Grills Outdoor Rated Refrigerator
Sunstone Grills 14 inch Flush Triple Access Drawers
Neolith countertops
Sunstone Grills 30 inch Double Door Dry Storage Pantry
Sunstone Grills Drawer Combo Tank Tray Enclosure
Sunstone Grills Vertical Dry Storage Pantry w/ Shelf
Sunstone Grills 20 inch Vertical Door
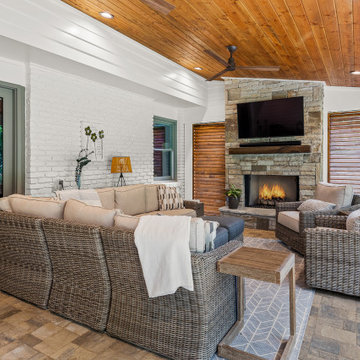
This gorgeous, covered porch and natural-looking stone paver patio was custom designed for year-round entertaining and includes motorized retractable screens, custom fit between the wrapped porch columns, a traditional style Tennessee stack stone outdoor fireplace and hearth with a dark brown wood floating mantle and mounted tv and an eye-catching cedar tongue and groove ceiling. Custom cedar louvered privacy screen walls flank the fireplace and complement the home’s white painted brick exterior. The handwoven two-tone wicker outdoor sectional couch and matching oversized swivel chairs create a comfortable and inviting atmosphere for relaxing with friends or cheering on your favorite sports team.
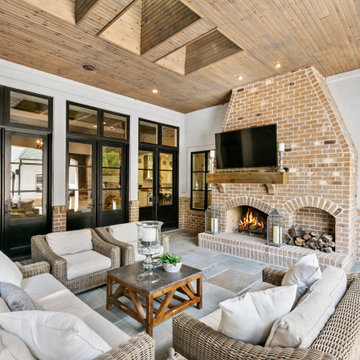
Interior design by others
Our architecture team was proud to design this traditional, cottage inspired home that is tucked within a developed residential location in St. Louis County. The main levels account for 6097 Sq Ft and an additional 1300 Sq Ft was reserved for the lower level. The homeowner requested a unique design that would provide backyard privacy from the street and an open floor plan in public spaces, but privacy in the master suite.
Challenges of this home design included a narrow corner lot build site, building height restrictions and corner lot setback restrictions. The floorplan design was tailored to this corner lot and oriented to take full advantage of southern sun in the rear courtyard and pool terrace area.
There are many notable spaces and visual design elements of this custom 5 bedroom, 5 bathroom brick cottage home. A mostly brick exterior with cut stone entry surround and entry terrace gardens helps create a cozy feel even before entering the home. Special spaces like a covered outdoor lanai, private southern terrace and second floor study nook create a pleasurable every-day living environment. For indoor entertainment, a lower level rec room, gallery, bar, lounge, and media room were also planned.
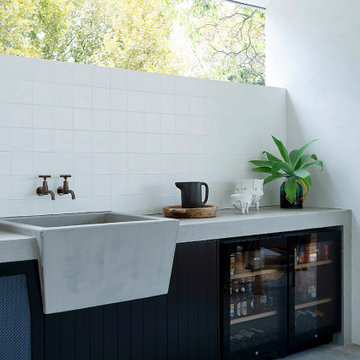
The Suburban Farmhaus //
A hint of country in the city suburbs.
What a joy it was working on this project together with talented designers, architects & builders.⠀
The design seamlessly curated, and the end product bringing the clients vision to life perfectly.
Architect - @arcologic_design
Interiors & Exteriors - @lahaus_creativestudio
Documentation - @howes.and.homes.designs
Builder - @sovereignbuilding
Landscape - @jemhanbury
Photography - @jody_darcy
Patio with Natural Stone Paving and a Roof Extension Ideas and Designs
9
