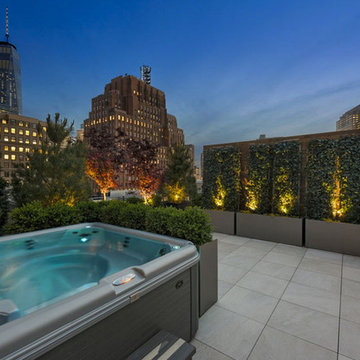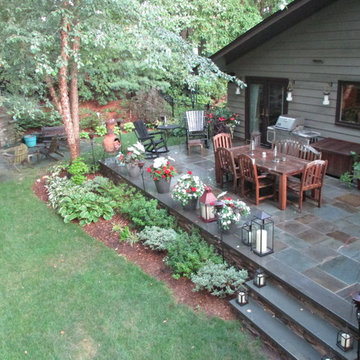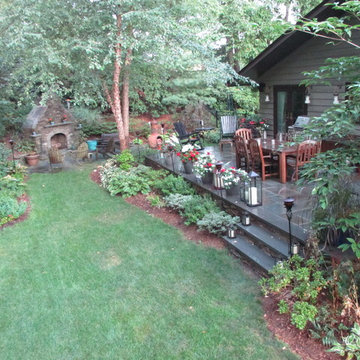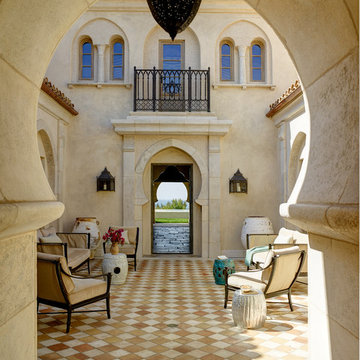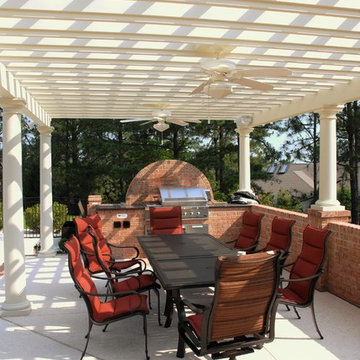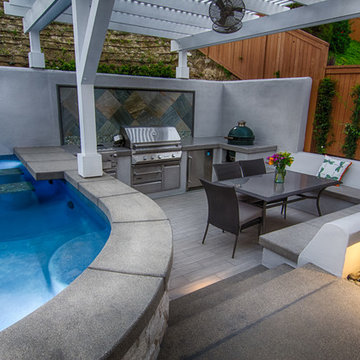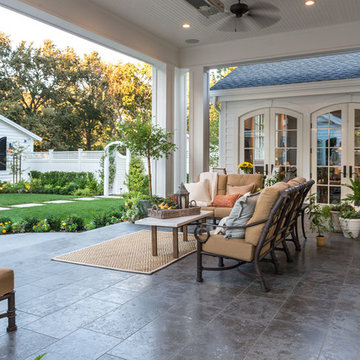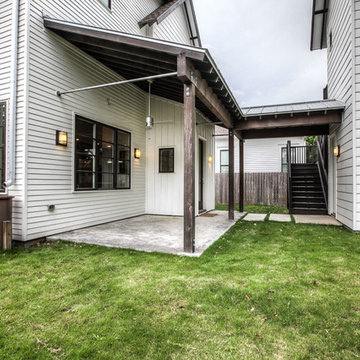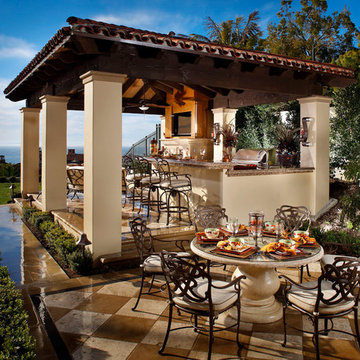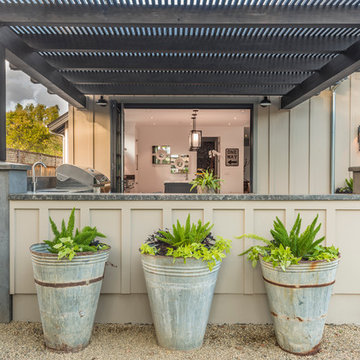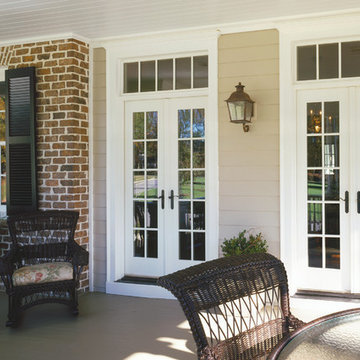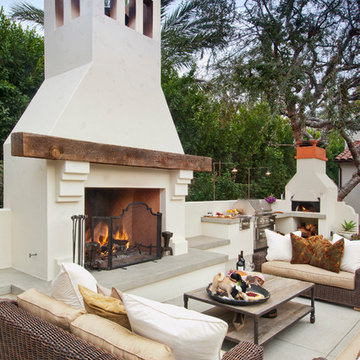Patio with Concrete Slabs and Tiled Flooring Ideas and Designs
Refine by:
Budget
Sort by:Popular Today
81 - 100 of 31,878 photos
Item 1 of 3
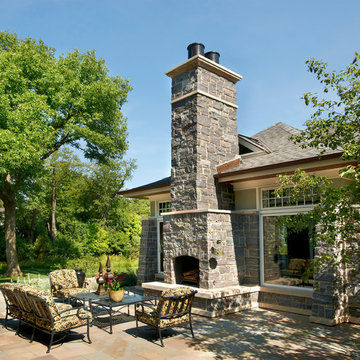
Nestled in a courtyard, the outdoor kitchen and fireplace feel like part of the main living areas.
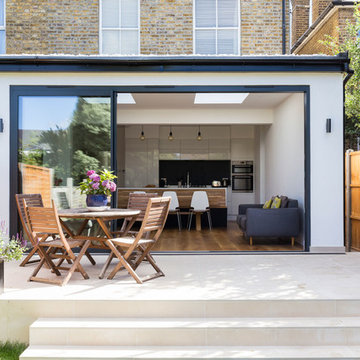
Single storey rear extension in Surbiton, with flat roof and white pebbles, an aluminium double glazed sliding door and side window.
Photography by Chris Snook
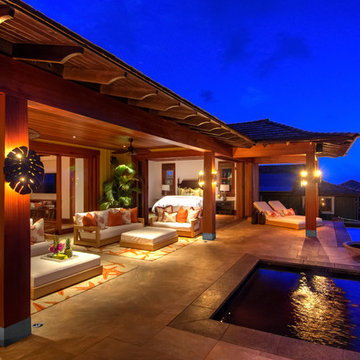
The indoor outdoor layout of this tropical retreat creates the perfect ambiance for backyard entertaining. Sliding glass doors pocket into either side of the open living room, master bedroom, and dining so all the spaces become one in this tropical design. The white patio furniture creates comfortable spaces for lounging poolside and the orange lanai cushions give a nod to the ocean with their fun coral print.
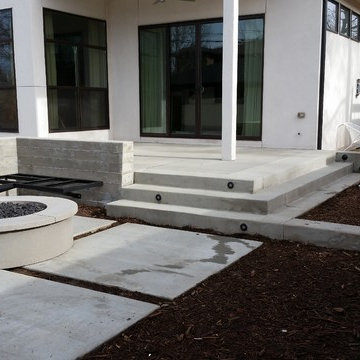
Different levels of concrete define dining and lounge spaces. Hardscape is phase #1, Planting is next!
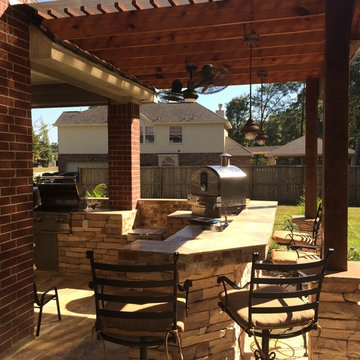
A two-level pergola, circular firepit area and outdoor kitchen with a charcoal-gas combo grill star in this Houston patio addition designed for entertaining large crowds in style.
"The client was an attorney with a passion for cooking and entertaining," says the project's principal designer, Lisha Maxey of LGH Designs. "Her main objective with this space was to create a large area for 10 to 20 guests, including seating and the prep and cooking of meals."
Located in the backyard of the client's home in Spring, TX, this beautiful outdoor living and entertaining space includes a 28-by-12-foot patio with Fantastico silver travertine tile flooring, arranged in a Versailles pattern. The walkway is Oklahoma wister flagstone.
Providing filtered shade for the patio is a two-level pergola of treated pine stained honey gold. The larger, higher tier is about 18 by 10 feet; the smaller, lower tier is about 10 feet square.
"We covered the entire pergola with Lexan - a high-quality, clear acrylic sheet that provides protection from the sun, heat and rain," says Outdoor Homescapes of Houston owner Wayne Franks.
Beneath the lower tier of the pergola sits an L-shaped, 12-by-9-foot outdoor kitchen island faced with Carmel Country ledgestone. The island houses a Fire Magic® combination charcoal-gas grill and lowered power burner, a Pacific Living countertop pizza oven and a stainless steel RCS trash drawer and sink. The countertops and raised bar are Fantastico silver travertine (18-square-inch tiles) and the backsplash is real quartz.
"The most unique design item of this kitchen area is the hexagon/circular table we added to the end of the long bar," says Lisha. This enabled the client to add seating for her dining guests."
Under the higher, larger tier of the pergola is a seating area, made up of a coffee table and espresso-colored rattan sofa and club chairs with spring-green-and-white cushions.
"Lighting also plays an important role in this space, since the client often entertains in the evening," says Wayne. Enter the chandelier over the patio seating arrangement and - over the outdoor kitchen - pendant lamps and an industrial-modern ceiling fan with a light fixture in the center. "It's important to layer your lighting for ambiance, security and safety - from an all-over ambient light that fills the space to under-the-counter task lighting for food prep and cooking to path and retaining wall lighting."
Off the patio is a transition area of crushed granite and floating flagstone pavers, leading to a circular firepit area of stamped concrete.
At the center of this circle is the standalone firepit, framed at the back by a curved stone bench. The walls of the bench and column bases for the pergola, by the way, are the same ledgestone as the kitchen island. The top slab on the bench is a hearth piece of manmade stone.
"I think the finish materials blend with the home really well," says Wayne. "We met her objectives of being able to entertain with 10 to 12 to 20 people at one time and being able to cook with charcoal and gas separately in one unit. And of course, the project was on time, on budget."
"It is truly a paradise," says the client in her Houzz review of the project. "They listened to my vision and incorporated their expertise to create an outdoor living space just perfect for me and my family!"
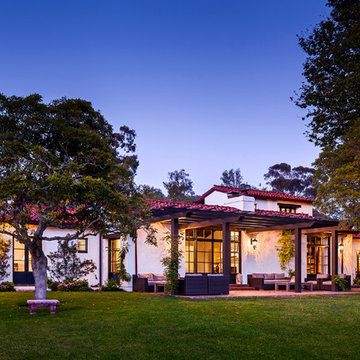
Architect: Peter Becker
General Contractor: Allen Construction
Photographer: Ciro Coelho
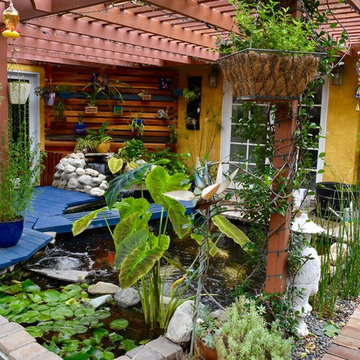
Koi pond was all a DIY. Made of concrete. Deck is redwood. Waterfall area was redone recently and is made of river rocks and boulders, mortared and lined w/pond liner. Bio falls waterfall and Pressurized bead filter that is sunk in the ground (hidden by the plants and the redwood wall!) Orchid boxes all made from scrap wood, sealed and stained. Koi are about 10 years old. The wood on the ground in the foreground is an african teak. It was sealed w/a spar varnish, but constant water from the sprinklers have taken it's toll. See the next picture for the deck re-do!
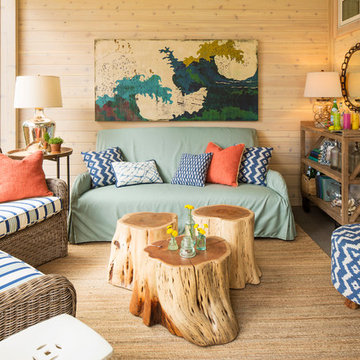
We wanted this screen porch to feel like an extension of the house but have the function of an outdoor room. All the furnishings and fabrics are made for outdoor use!
Built by Great Neighborhood Homes, Photography by Troy Thies, Landscaping by Moms Landscaping
Tree Stump Cocktail tables: Crate & Barrel- Teton Natural Solid Accent Tables
Patio with Concrete Slabs and Tiled Flooring Ideas and Designs
5
