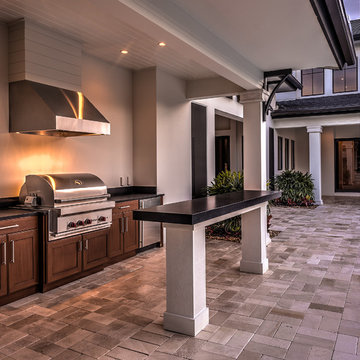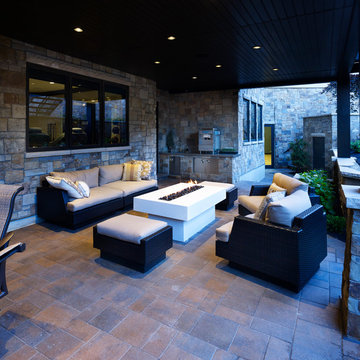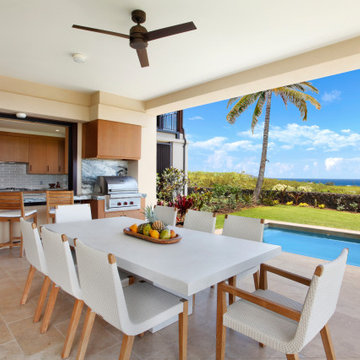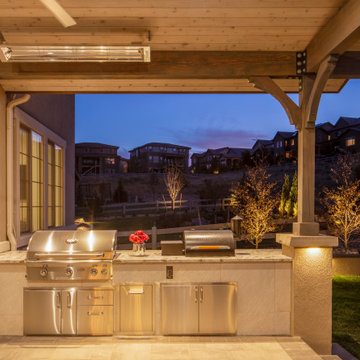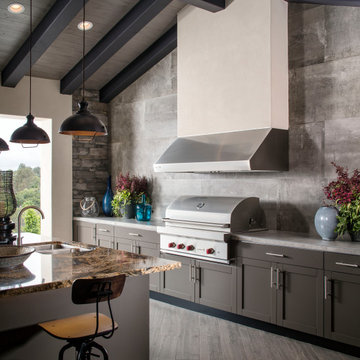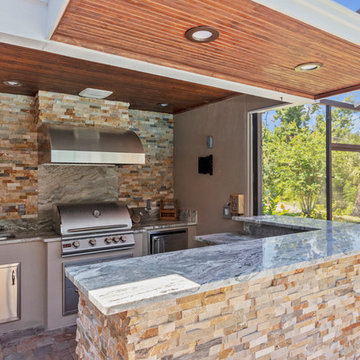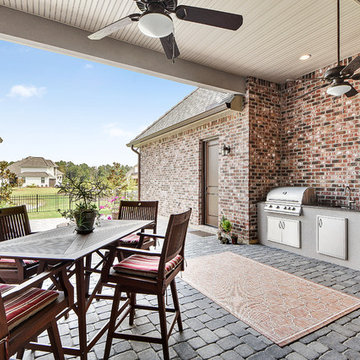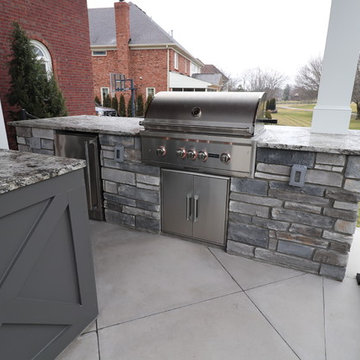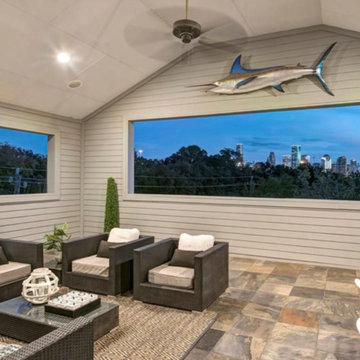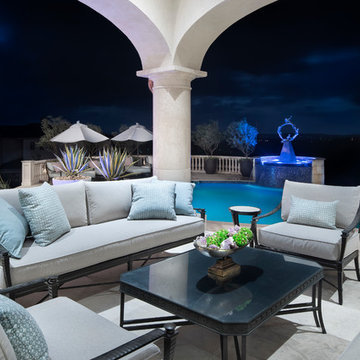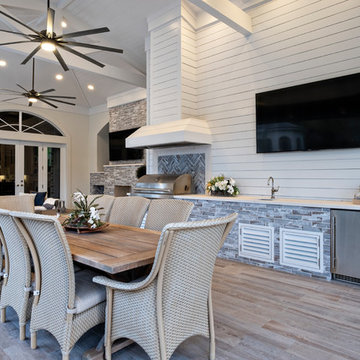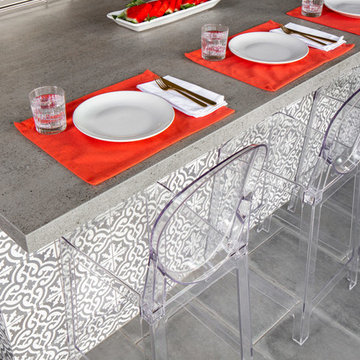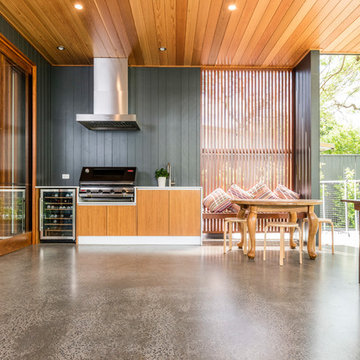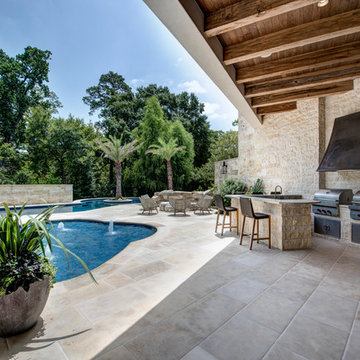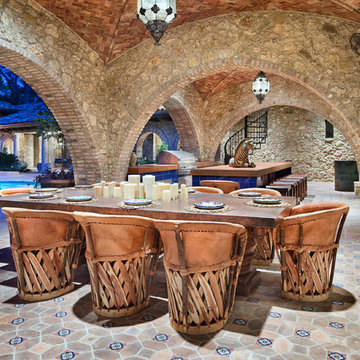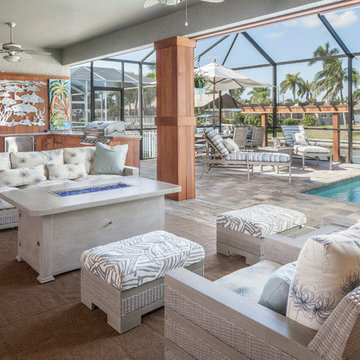Patio with an Outdoor Kitchen and a Roof Extension Ideas and Designs
Refine by:
Budget
Sort by:Popular Today
61 - 80 of 12,402 photos
Item 1 of 3
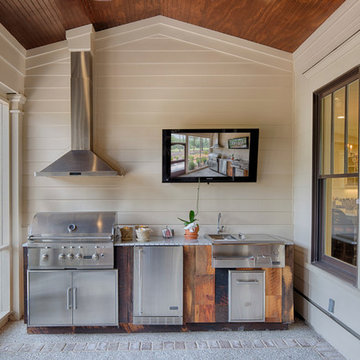
The best of past and present architectural styles combine in this welcoming, farmhouse-inspired design. Clad in low-maintenance siding, the distinctive exterior has plenty of street appeal, with its columned porch, multiple gables, shutters and interesting roof lines. Other exterior highlights included trusses over the garage doors, horizontal lap siding and brick and stone accents. The interior is equally impressive, with an open floor plan that accommodates today’s family and modern lifestyles. An eight-foot covered porch leads into a large foyer and a powder room. Beyond, the spacious first floor includes more than 2,000 square feet, with one side dominated by public spaces that include a large open living room, centrally located kitchen with a large island that seats six and a u-shaped counter plan, formal dining area that seats eight for holidays and special occasions and a convenient laundry and mud room. The left side of the floor plan contains the serene master suite, with an oversized master bath, large walk-in closet and 16 by 18-foot master bedroom that includes a large picture window that lets in maximum light and is perfect for capturing nearby views. Relax with a cup of morning coffee or an evening cocktail on the nearby covered patio, which can be accessed from both the living room and the master bedroom. Upstairs, an additional 900 square feet includes two 11 by 14-foot upper bedrooms with bath and closet and a an approximately 700 square foot guest suite over the garage that includes a relaxing sitting area, galley kitchen and bath, perfect for guests or in-laws.
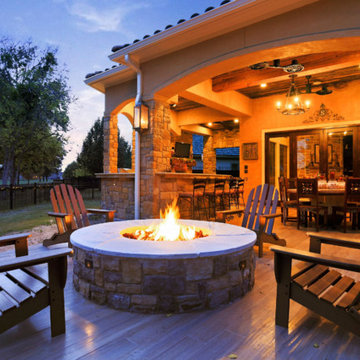
Mediterranean Style -
Custom 4 leaf folding doors were installed to give the homeowner the indoor/outdoor feel. The ceiling is stained reclaimed lumber with reclaimed hemlock beams and mantle on the fireplace. The walls are stucco to match the home with manufactured stone accents for the columns and fireplace. The roof is clay tile to match the home. The floor is an Italian tile that resembles hand-scraped cedar.
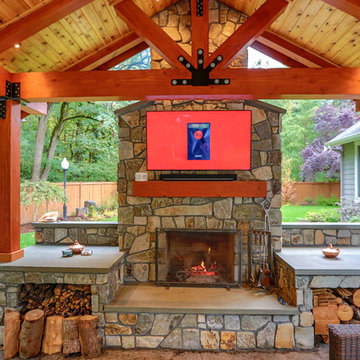
Gable style patio cover that is free standing with a full outdoor kitchen, wood burning fireplace, and hot tub. We added in some outdoor heaters from Infratech and a TV to tie it all together. This patio cover has larger than average beams and rafters and it really gives it a beefy look. It's on a stamped concrete patio and the whole project turned out beautifully!
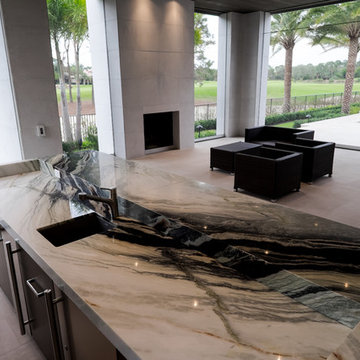
Grand summer kitchen with integrated upper bar and waterfall legs. This stunning showpiece of outdoor living also features a full clad hood and bookmatching everywhere. When the expectations are exceptional, Patrona Marble helps you surpass them.
Patio with an Outdoor Kitchen and a Roof Extension Ideas and Designs
4
