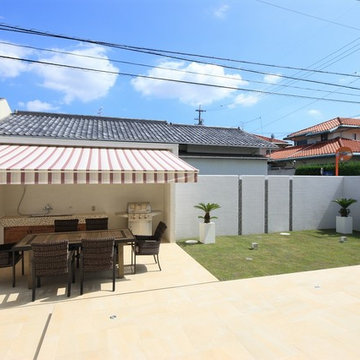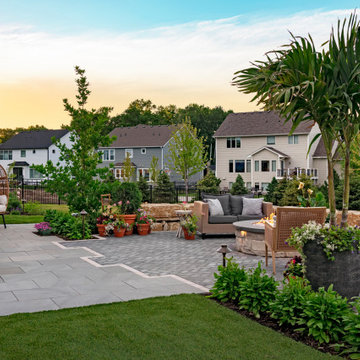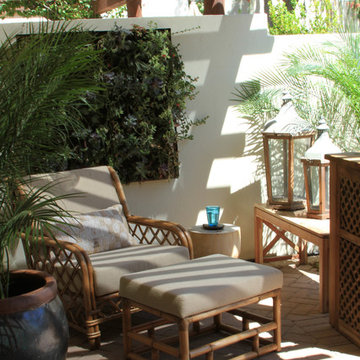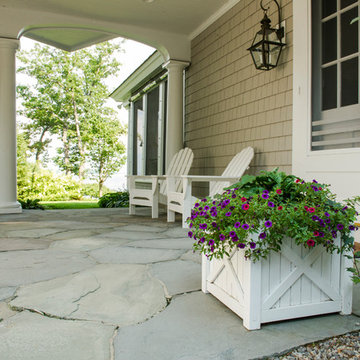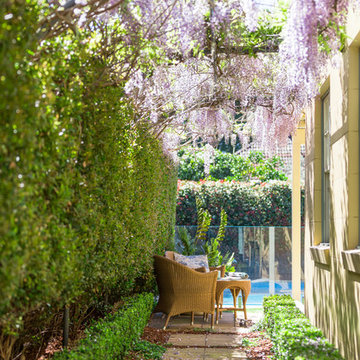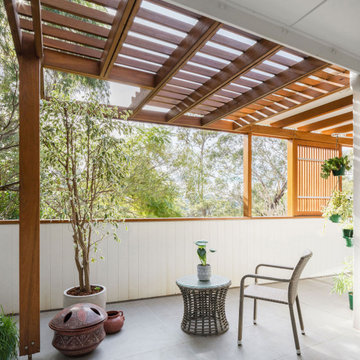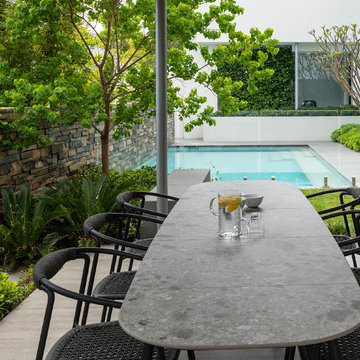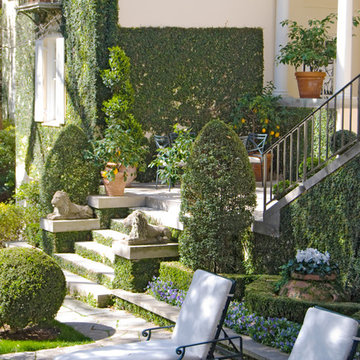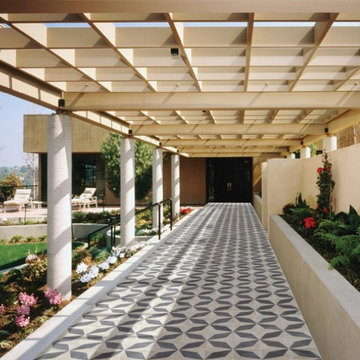Patio with a Living Wall and All Types of Cover Ideas and Designs
Refine by:
Budget
Sort by:Popular Today
61 - 80 of 449 photos
Item 1 of 3
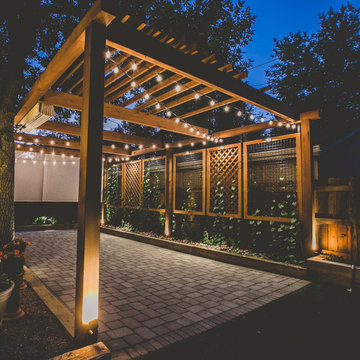
“I am so pleased with all that you did in terms of design and execution.” // Dr. Charles Dinarello
•
Our client, Charles, envisioned a festive space for everyday use as well as larger parties, and through our design and attention to detail, we brought his vision to life and exceeded his expectations. The Campiello is a continuation and reincarnation of last summer’s party pavilion which abarnai constructed to cover and compliment the custom built IL-1beta table, a personalized birthday gift and centerpiece for the big celebration. The fresh new design includes; cedar timbers, Roman shades and retractable vertical shades, a patio extension, exquisite lighting, and custom trellises.

The first step to creating your outdoor paradise is to get your dreams on paper. Let Creative Environments professional landscape designers listen to your needs, visions, and experiences to convert them to a visually stunning landscape design! Our ability to produce architectural drawings, colorful presentations, 3D visuals, and construction– build documents will assure your project comes out the way you want it! And with 60 years of design– build experience, several landscape designers on staff, and a full CAD/3D studio at our disposal, you will get a level of professionalism unmatched by other firms.
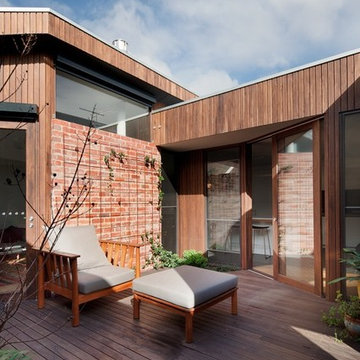
Eaves and a retractable awning over the courtyard block summer glare. High set operable windows evacuate heat. Photograph by Shannon McGrath
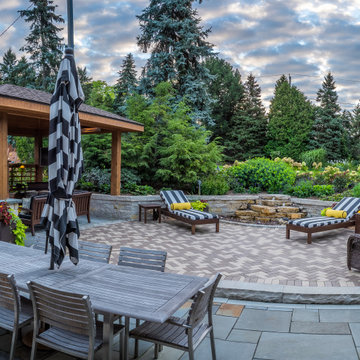
Panoramic view of the outdoor entertainment area with lower dining patio of full-range patterned bluestone with a triple stretcher of tumbled Eden cobbles. The upper sun patio is a blend of two Whitacre Greer brick pavers and links to the fire pit pavillion. A water feature is a central feature of the sun patio. Cut stone Eden stairs link this patio to the upper play yard.
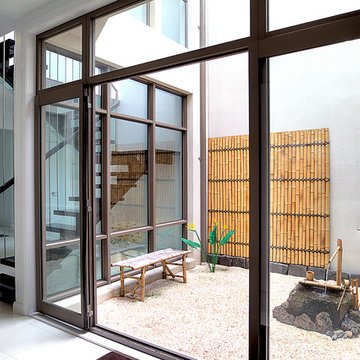
Internal North facing courtyard for Williamstown project. View of stairs and preliminary garden design to internal courtyards. Windows and doors are aluminum and floors are off white travertine marble. A similar treatment to the first floor provides for the stack effect and cross ventilation.
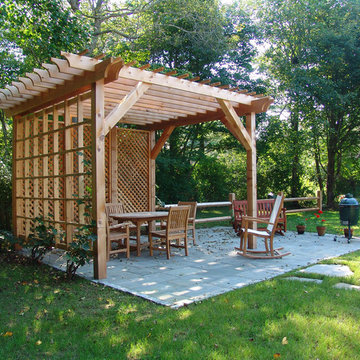
The natural wood pergola and trellis provide shade over the bluestone outdoor entertaining area.
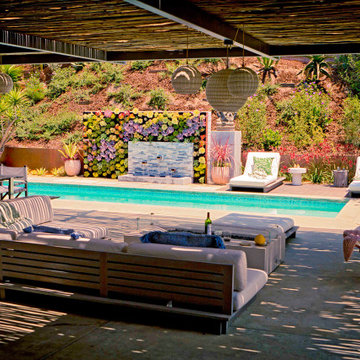
Exterior patio with fire pit and dining area with a view on a pool and hillside planting
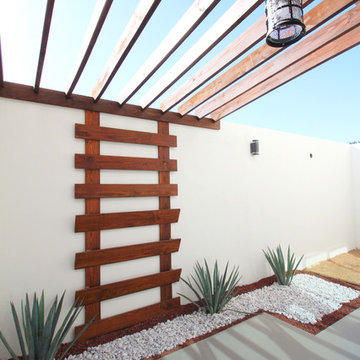
Wood beams fusion with a staircase plant container. Blue agaves framed with red gravel and white rocks.
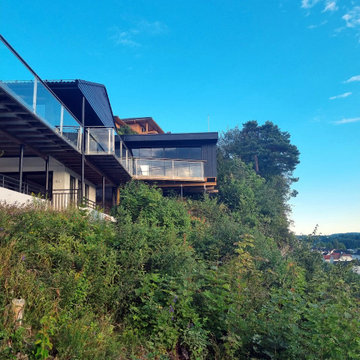
Pour compléter leur maison, cette famille a souhaité agrandir son extérieur en créant un sauna sur pilotis avec vue sur le Fjord. Le projet en bois présente un design discret, élégant, qui se fond parfaitement dans le décor, permettant de compléter la maison traditionnelle bois existante avec harmonie. La grande baie vitrée à l'ouest permet de profiter du coucher du soleil pendant l'utilisation du sauna. L'emplacement de l'extension ne fait pas obstruction à la vue et à l'exposition de la belle terrasse adjacente. La particularité de ce projet ? La structure en pilotis encrée dans la falaise, permettant d'offrir un volume en bois en immersion dans la végétation, pour un effet "cabane moderne".
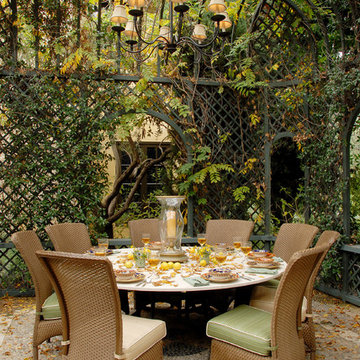
A 50 foot long dining pavilion crafted from iron lattice provides a romantic canopy for alfresco entertaining.
Photos by Michael McCreary
Patio with a Living Wall and All Types of Cover Ideas and Designs
4
