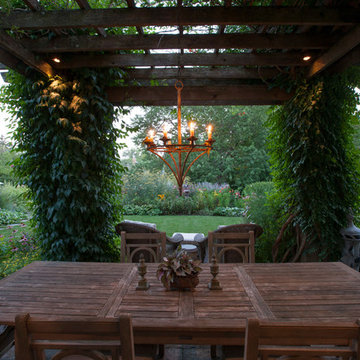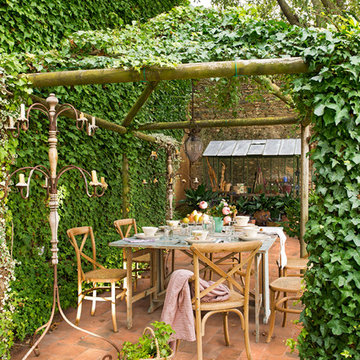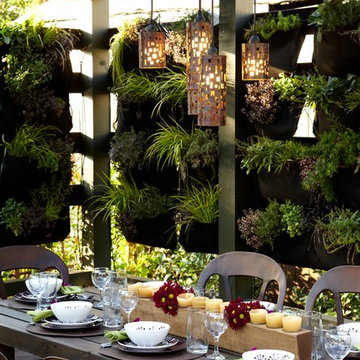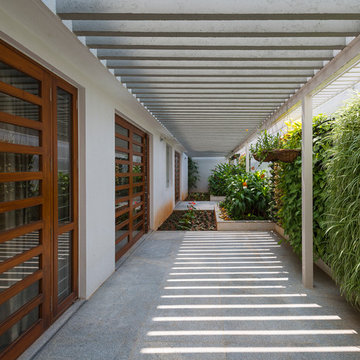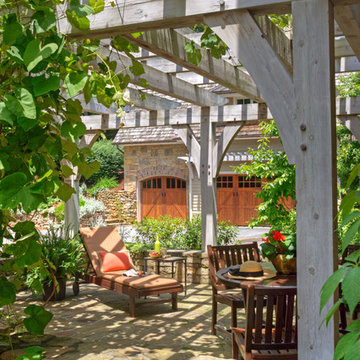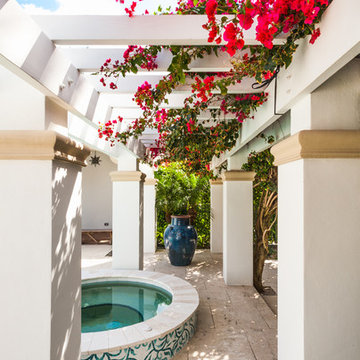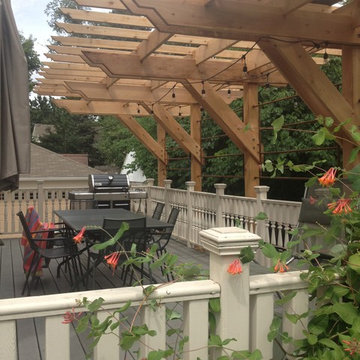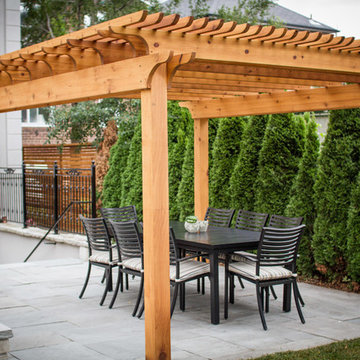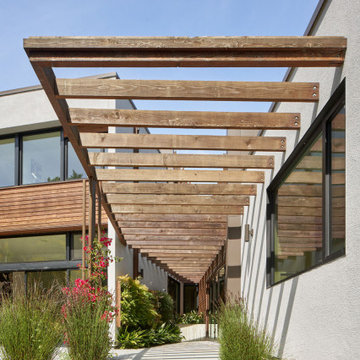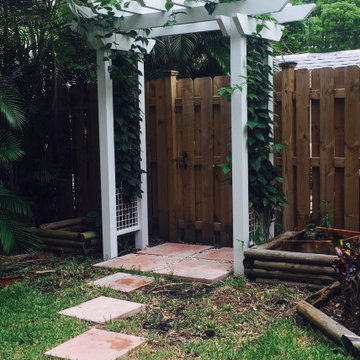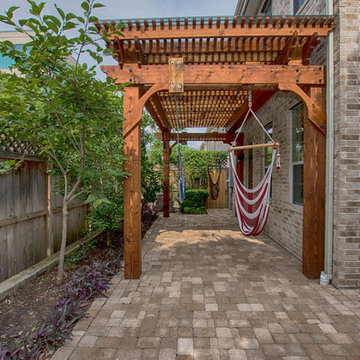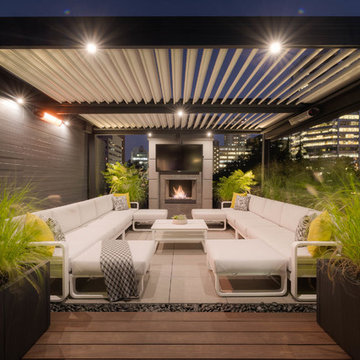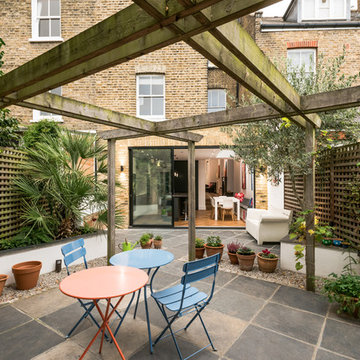Patio with a Living Wall and a Pergola Ideas and Designs
Refine by:
Budget
Sort by:Popular Today
1 - 20 of 218 photos
Item 1 of 3
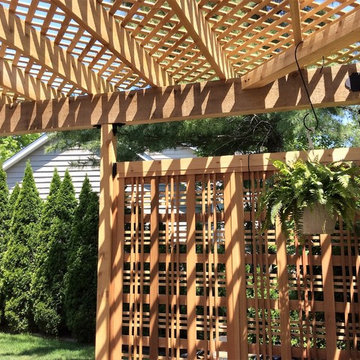
Rough-sawn cedar pergola with garden lattice ceiling and Prairie-style privacy screening. Note the wrought-iron style post-to-beam connectors.
Photo by Prairie Home Improvement. Copyright 2016
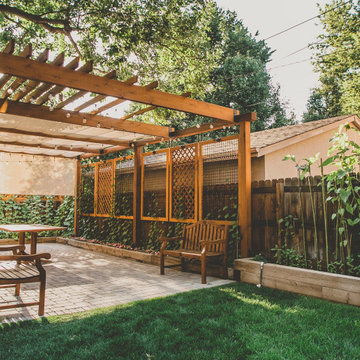
“I am so pleased with all that you did in terms of design and execution.” // Dr. Charles Dinarello
•
Our client, Charles, envisioned a festive space for everyday use as well as larger parties, and through our design and attention to detail, we brought his vision to life and exceeded his expectations. The Campiello is a continuation and reincarnation of last summer’s party pavilion which abarnai constructed to cover and compliment the custom built IL-1beta table, a personalized birthday gift and centerpiece for the big celebration. The fresh new design includes; cedar timbers, Roman shades and retractable vertical shades, a patio extension, exquisite lighting, and custom trellises.
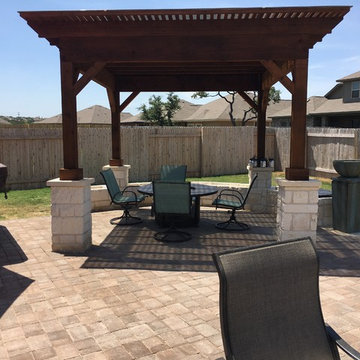
We used cedar for this substantial pergola that’s designed to provide ample shade with a Polygal cover to filter out the sun’s harsh UV rays. The Polygal material we used has thermal properties, too, so it will absorb some of the heat beaming down from above. Because the pergola cover is clear, you barely notice it’s there.
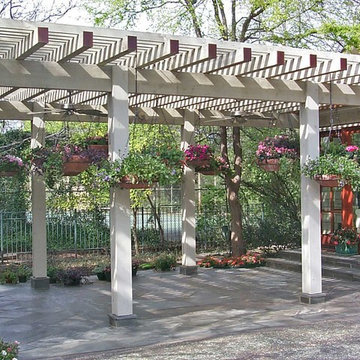
Located in the Preston Hollow neighborhood of Dallas, Texas, this project creates a welcoming driveway and arrival area that leads to a relaxing outdoor living area with natural pool shape with bluestone decks and unique boulders. The garden also features a covered pavilion, fireplace, decorative iron gates, steps stones, lush landscaping and shade arbor. Completed with Naud Burnett & Partners.
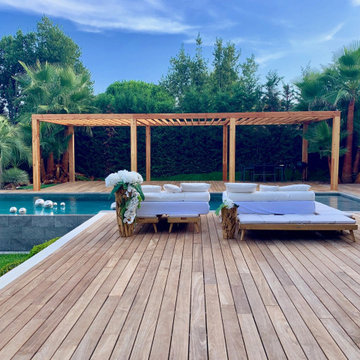
Sur la Côte d'Azur dans une sublime villa à l'architecture moderne, réalisation d'une pergola en bois Douglas issu de nos forêts françaises. La pergola bois apporte au jardin un coin convivial où partager des moments entre amis ou en famille autour d'une table ou détendus sur des transats autour de cette magnifique piscine à débordement. La terrasse en bois exotique aménagée avec du mobilier design donne un côté classieux au lieu.
Un projet de pergola en bois ou de terrasse ? N'hésitez pas à nous contacter, nous nous ferons un plaisir de vous accompagner.
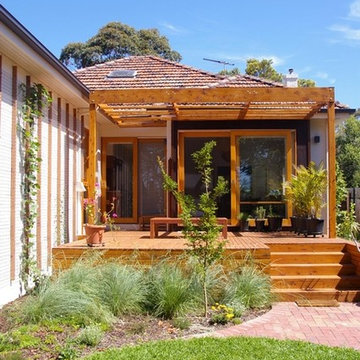
An existing 1940's brick veneer house was remodeled and extended. Even though the existing house was orientated north / south, the light levels were low and there was little connection to the existing outdoor spaces. The existing living spaces were remodeled to create a large north facing living area with a direct connection to a new north facing outdoor entertaining space. Materials are typically FSC or GECA certified, finishes are natural or low VOC.
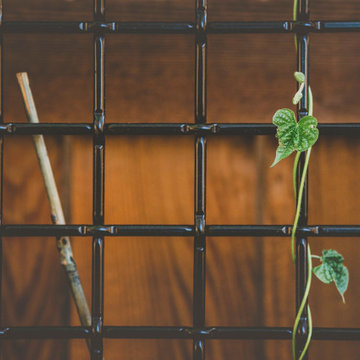
“I am so pleased with all that you did in terms of design and execution.” // Dr. Charles Dinarello
•
Our client, Charles, envisioned a festive space for everyday use as well as larger parties, and through our design and attention to detail, we brought his vision to life and exceeded his expectations. The Campiello is a continuation and reincarnation of last summer’s party pavilion which abarnai constructed to cover and compliment the custom built IL-1beta table, a personalized birthday gift and centerpiece for the big celebration. The fresh new design includes; cedar timbers, Roman shades and retractable vertical shades, a patio extension, exquisite lighting, and custom trellises.
Patio with a Living Wall and a Pergola Ideas and Designs
1
