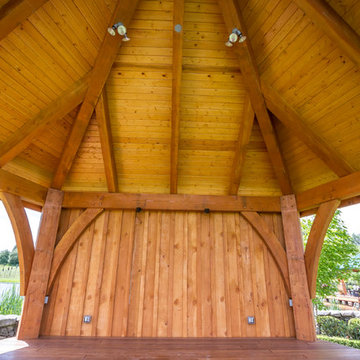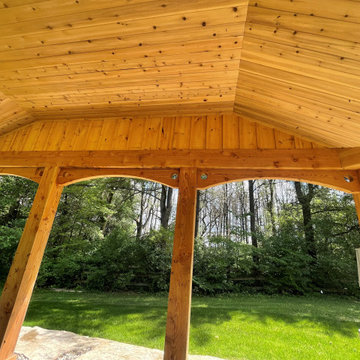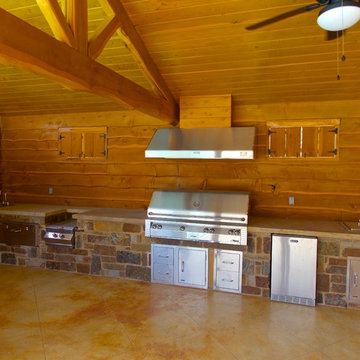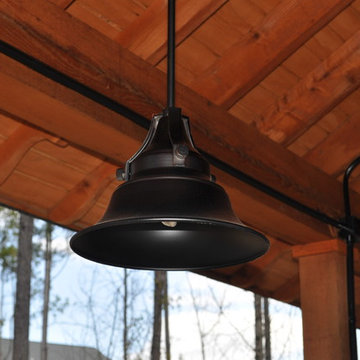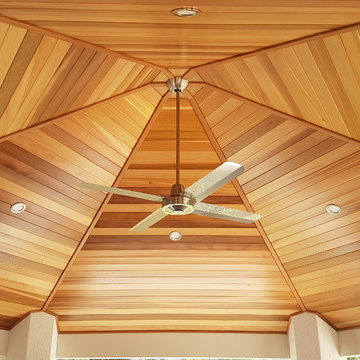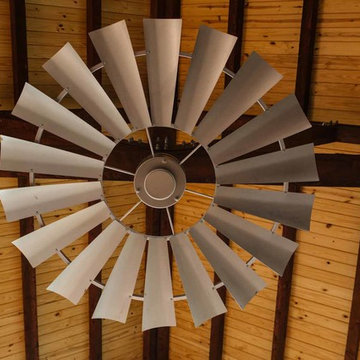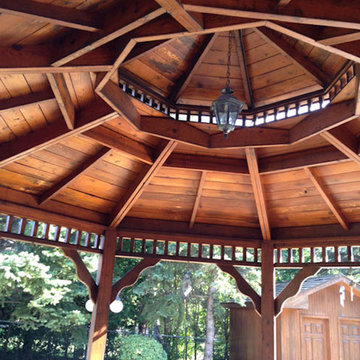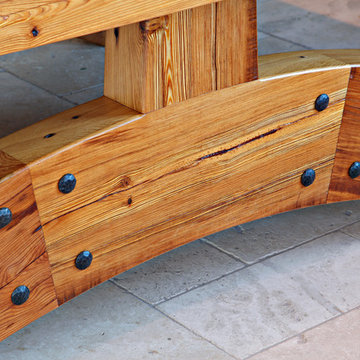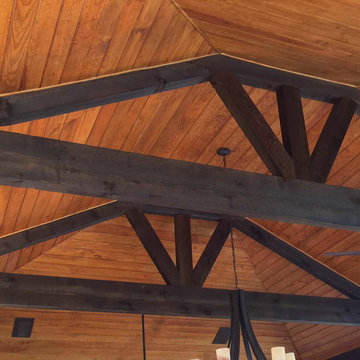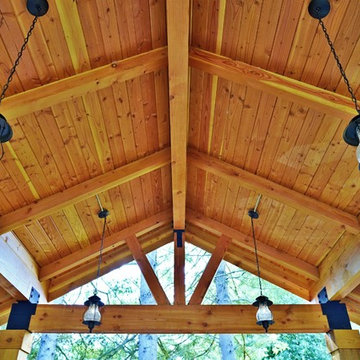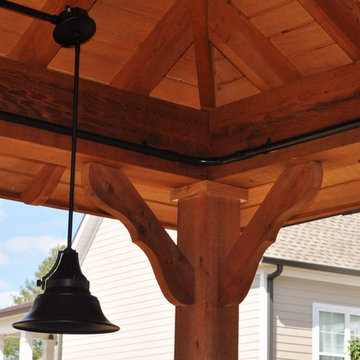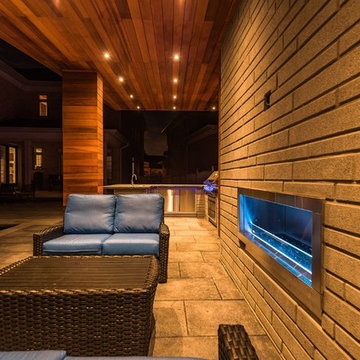Patio with a Gazebo Ideas and Designs
Sort by:Popular Today
81 - 100 of 130 photos
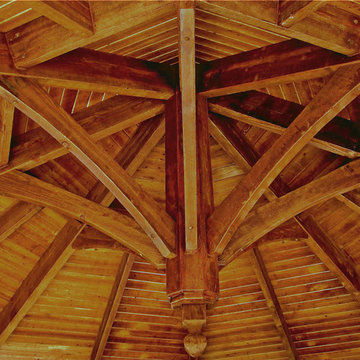
Underneath view of an old world designed dovetailed mortise and tenon timber framed gazebo kit.
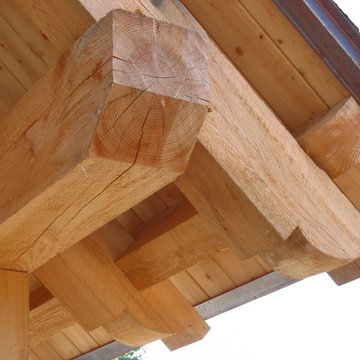
Resting upon a 120-acre rural hillside, this 17,500 square-foot residence has unencumbered mountain views to the east, south and west. The exterior design palette for the public side is a more formal Tudor style of architecture, including intricate brick detailing; while the materials for the private side tend toward a more casual mountain-home style of architecture with a natural stone base and hand-cut wood siding.
Primary living spaces and the master bedroom suite, are located on the main level, with guest accommodations on the upper floor of the main house and upper floor of the garage. The interior material palette was carefully chosen to match the stunning collection of antique furniture and artifacts, gathered from around the country. From the elegant kitchen to the cozy screened porch, this residence captures the beauty of the White Mountains and embodies classic New Hampshire living.
Photographer: MTA
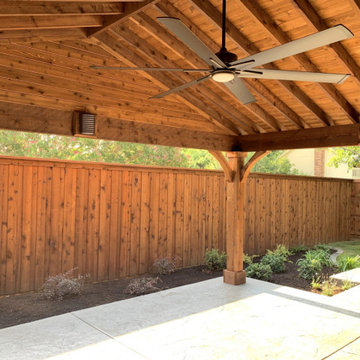
Complete transformation of an older backyard into an amazing area with lots of room for outdoor living and entertaining.
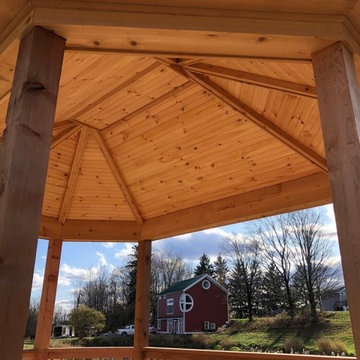
Creating a reclusive spot for enjoying a small pond, this project in Poughkeepsie takes full advantage of the surrounding splendor. A welcoming gazebo, situated on the thriving bank, affords views of the pond and other nearby wonders. A short path offers guests a reprieve from conversation with a stroll by the pond.
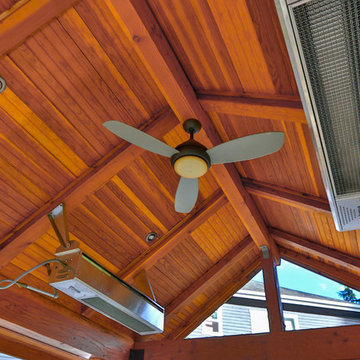
A cedar free-standing, gable style patio cover with beautiful landscaping and stone walkways that lead around the house. This project also has a day bed that is surrounded by landscaping and a water fountain.
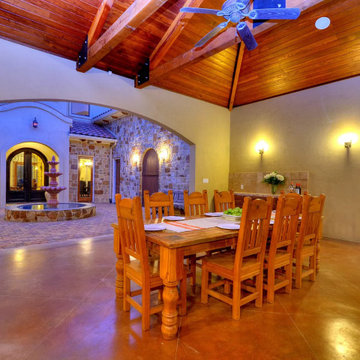
Outdoor living area off of entry courtyard features wood planked vaulted ceiling with rustic beams, scored and stained concrete floor and a large fireplace.
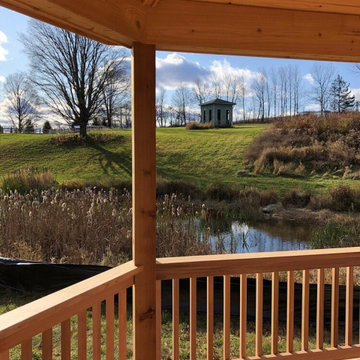
Creating a reclusive spot for enjoying a small pond, this project in Poughkeepsie takes full advantage of the surrounding splendor. A welcoming gazebo, situated on the thriving bank, affords views of the pond and other nearby wonders. A short path offers guests a reprieve from conversation with a stroll by the pond.
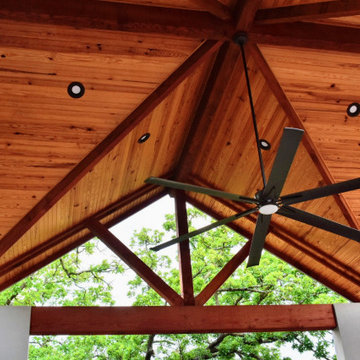
Outdoor living freestanding patio structure. Tongue-and-Groove finished ceiling with recessed lighting.
Patio with a Gazebo Ideas and Designs
5
