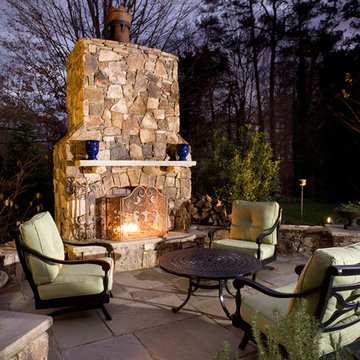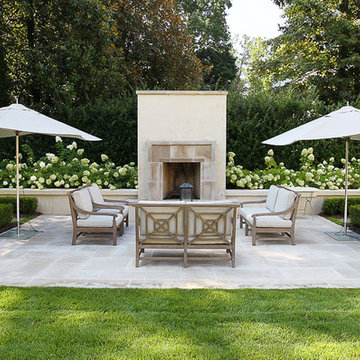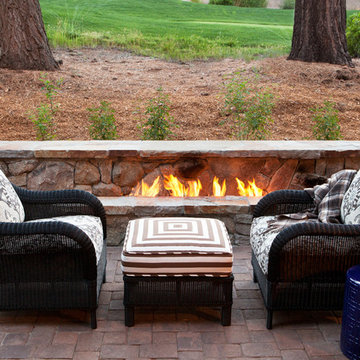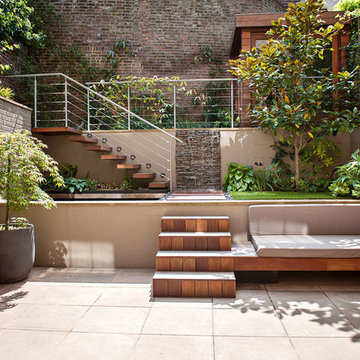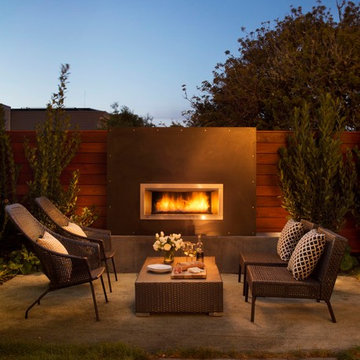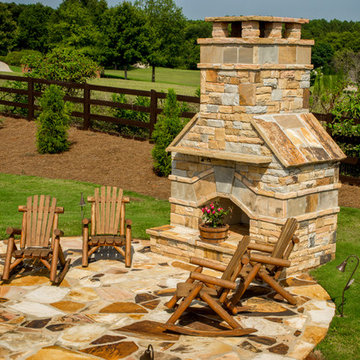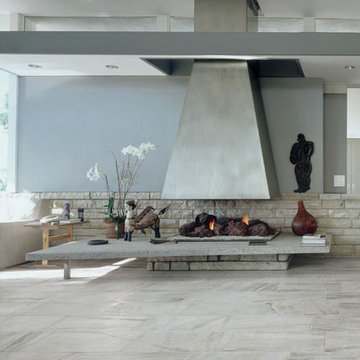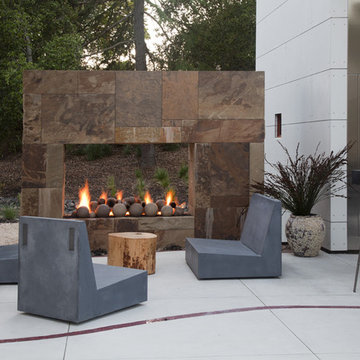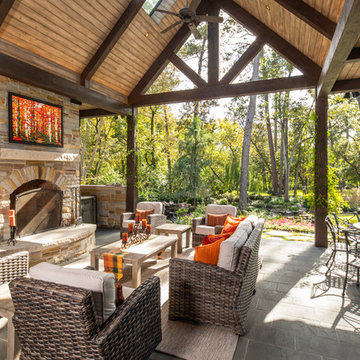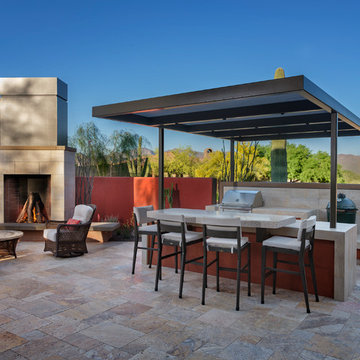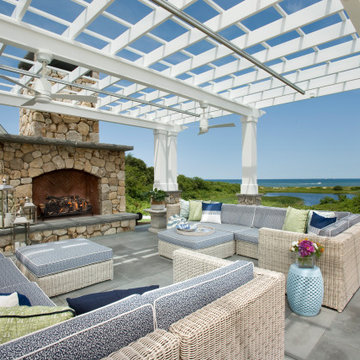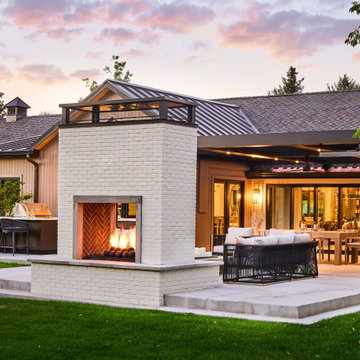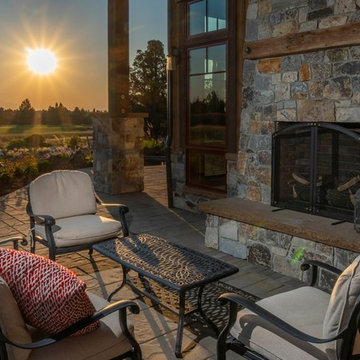Patio with a Fireplace Ideas and Designs
Refine by:
Budget
Sort by:Popular Today
61 - 80 of 5,953 photos
Item 1 of 2
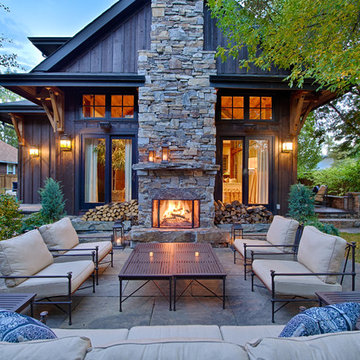
This mountain estate in the heart of Calgary stands out among its peers. Built over 2 inner city lots this yard brings the rustic mountain charm these clients love to the heart of Calgary. The simple planting pallet reinforces the client's wish for a classy, clean outdoor living environment. Many evenings are spent surrounded by the warmth of the custom outdoor fireplace that completes this masterpiece.
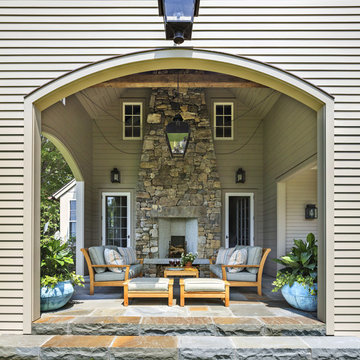
The outdoor fireplace on this covered porch is used year-round.
Robert Benson Photography

The family enjoys outdoor dining in the loggia while still protected from rain, wind, or harsh sun
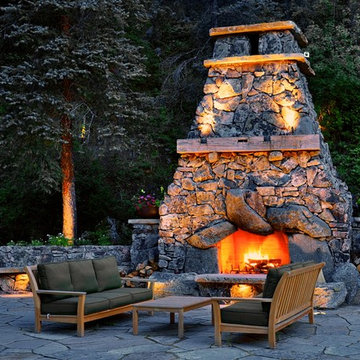
The grand fireplace sits majestically into the natural landscape. Photographed by Phil Steinhauer
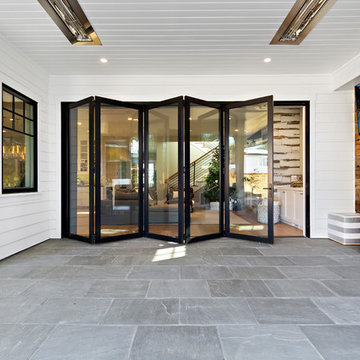
A modern farmhouse style home enjoys an extended living space created by AG Millworks Bi-Fold Patio Doors.
Photo by Danny Chung

This cozy, yet gorgeous space added over 310 square feet of outdoor living space and has been in the works for several years. The home had a small covered space that was just not big enough for what the family wanted and needed. They desired a larger space to be able to entertain outdoors in style. With the additional square footage came more concrete and a patio cover to match the original roof line of the home. Brick to match the home was used on the new columns with cedar wrapped posts and the large custom wood burning fireplace that was built. The fireplace has built-in wood holders and a reclaimed beam as the mantle. Low voltage lighting was installed to accent the large hearth that also serves as a seat wall. A privacy wall of stained shiplap was installed behind the grill – an EVO 30” ceramic top griddle. The counter is a wood to accent the other aspects of the project. The ceiling is pre-stained tongue and groove with cedar beams. The flooring is a stained stamped concrete without a pattern. The homeowner now has a great space to entertain – they had custom tables made to fit in the space.
TK Images

what a place to throw a party! this is the back loggia with it's wood covered ceiling and slate covered floor and fireplace. the restoration hardware sectional and drapes warm the space and give it a grand living room vibe.
Patio with a Fireplace Ideas and Designs
4
