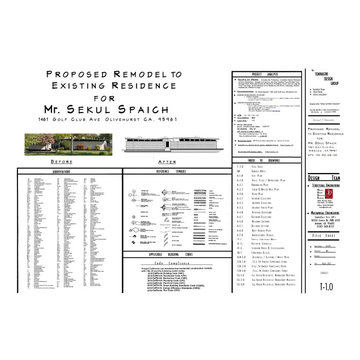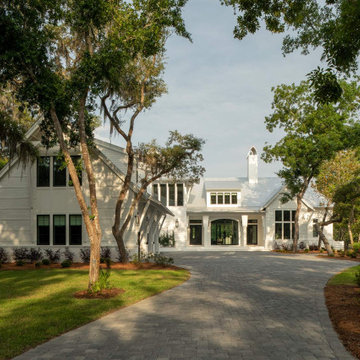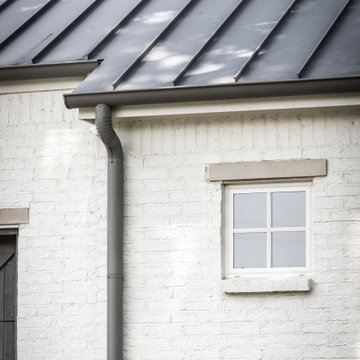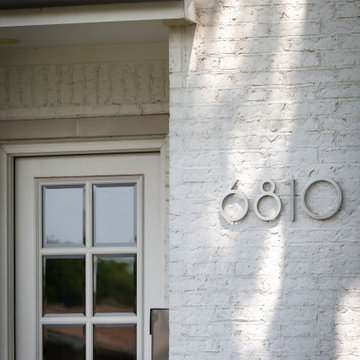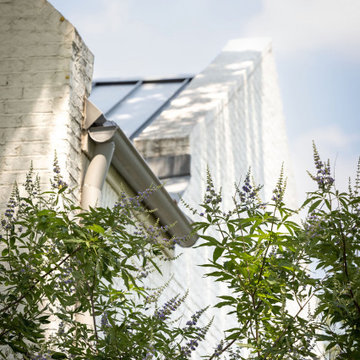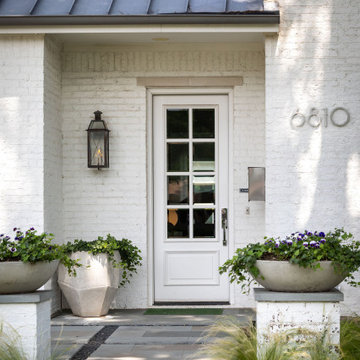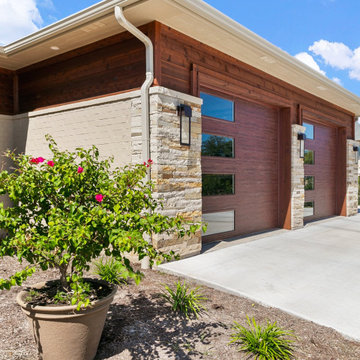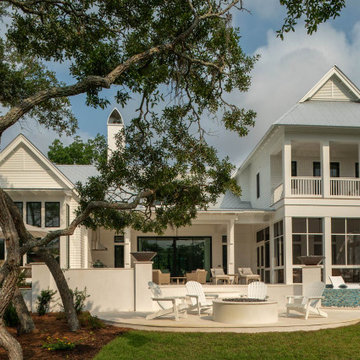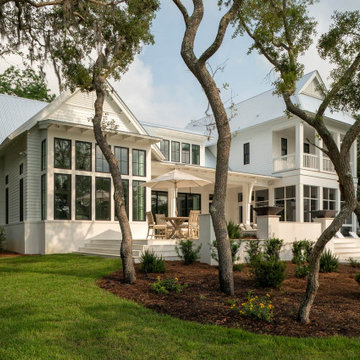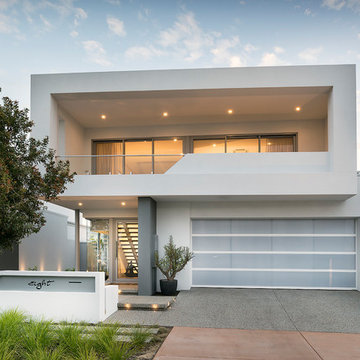Painted Brick House Exterior with a Grey Roof Ideas and Designs
Refine by:
Budget
Sort by:Popular Today
61 - 80 of 102 photos
Item 1 of 3
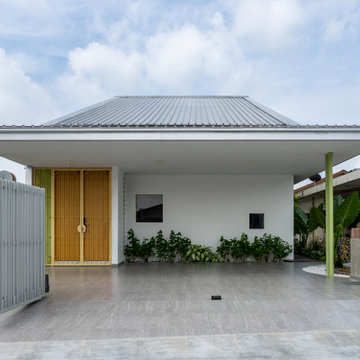
Despite being a double-storey house, the second level is positioned at the centre, allowing the roof to slope gracefully toward the front and rear. The outcome is a modest single-storey-looking façade seamlessly blending with the village-like streetscape and neighbourhood scale of Pekan Serdang. This approach reflects a deep commitment to unveiling the intrinsic essence of responsive and conscientious architecture, and a tribute to the locale's rich context, culture, and history.
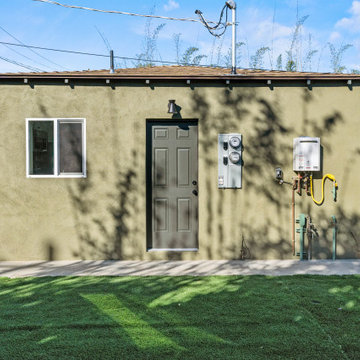
Welcome to our modern garage conversion! Our space has been transformed into a sleek and stylish retreat, featuring luxurious hardwood flooring and pristine white cabinetry. Whether you're looking for a cozy home office, a trendy entertainment area, or a peaceful guest suite, our remodel offers versatility and sophistication. Step into contemporary comfort and discover the perfect blend of functionality and elegance in our modern garage conversion.
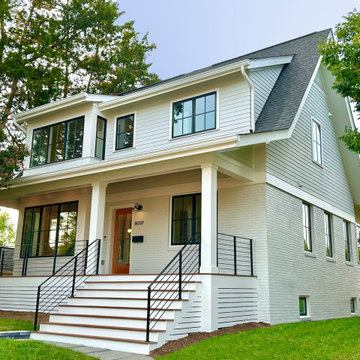
Major renovation and addition to an existing brick Cape style home. Creamy contemporary style with large porch and low slung roof lines to compliment the neighborhood.
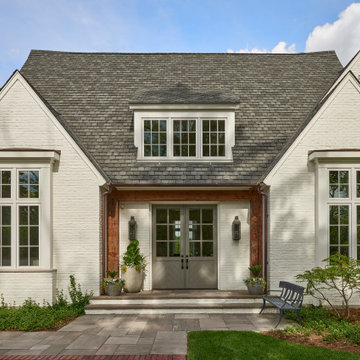
Burr Ridge, IL home by Charles Vincent George Architects. Photography by Tony Soluri. Two-story white, painted brick, home has multiple gables, dormers, reclaimed wooden beamed entry with glass double doors. This elegant home exudes old-world charm, creating a comfortable and inviting transitional style retreat in the western suburbs of Chicago.
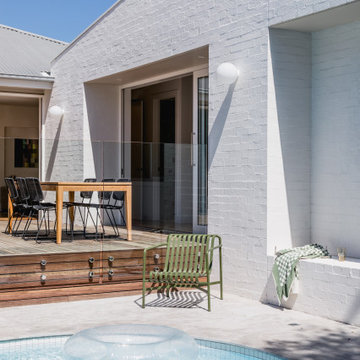
A new living room and study at the rear of the house is designed with lofty ceilings and orientated to catch the north light. Stretched along the south boundary, views from inside look to a new pool and garden. White painted brick gently contrasts with the white weatherboards while the playful roof form adapts to minimise overshadowing.
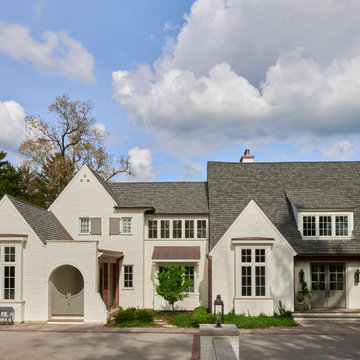
Burr Ridge, IL Home by Charles Vincent George Architects. Photography by Tony Soluri. Two-story white painted brick, home. Has multiple gables, dormers, arched doorway with a curved gate leading to a charming dutch door. This elegant home exudes old-world charm, creating a comfortable and inviting retreat in the western suburbs of Chicago.
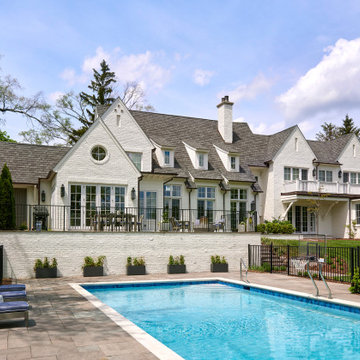
Burr Ridge, IL home by Charles Vincent George Architects. Photography by Tony Soluri. Two-story white, painted brick, home has multiple gables, dormers, the rear has expansive windows overlooking a stone terrace and dreamy pool in a magical park like setting. This elegant home exudes old world charm, creating a comfortable and inviting retreat in the western suburbs of Chicago.
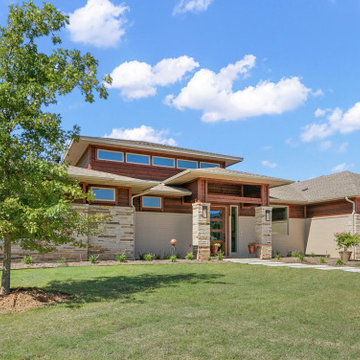
Featuring eye-catching forward-facing contemporary garage doors, this home makes the most of it's location in all the right ways. A center tower with clerestory windows elevates the whole design, and the sleek front entry tower invite you to come inside.
Exterior materials: painted brick, manufactured stone, cedar siding, architectural composite shingles.
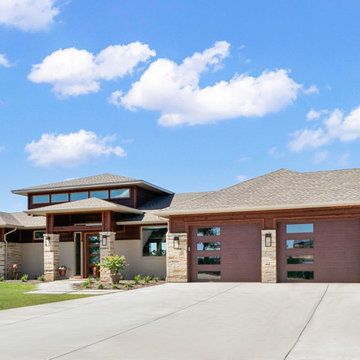
Featuring eye-catching forward-facing contemporary garage doors, this home makes the most of it's location in all the right ways. A center tower with clerestory windows elevates the whole design, and the sleek front entry tower invite you to come inside.
Exterior materials: painted brick, manufactured stone, cedar siding, architectural composite shingles.
Painted Brick House Exterior with a Grey Roof Ideas and Designs
4
