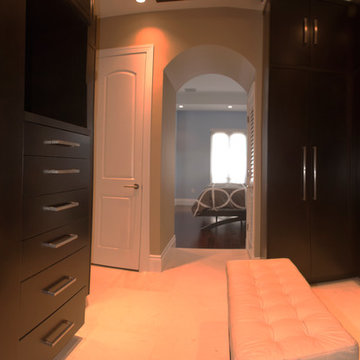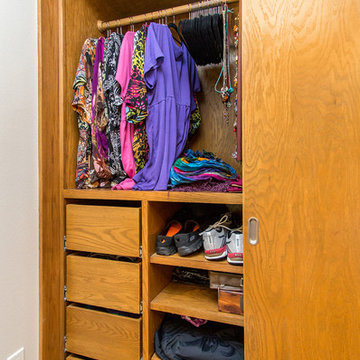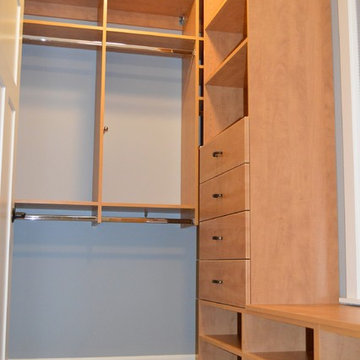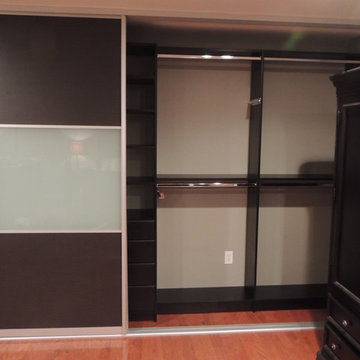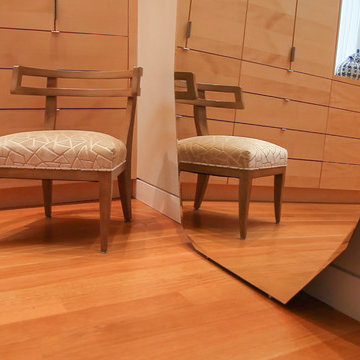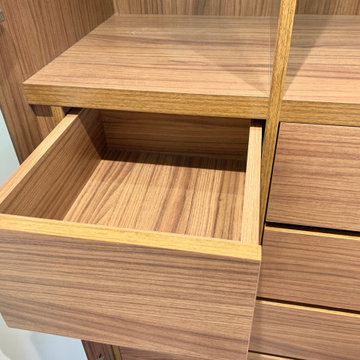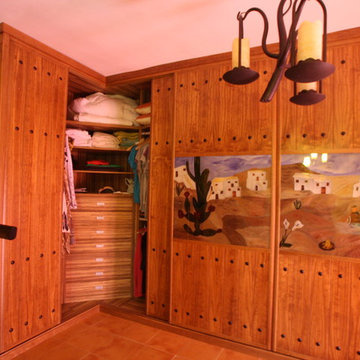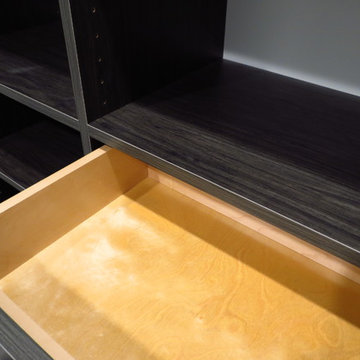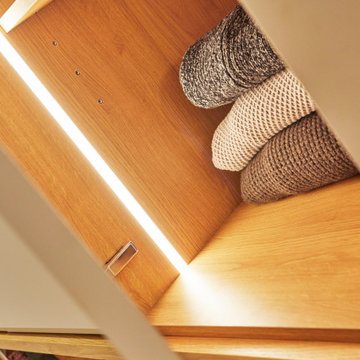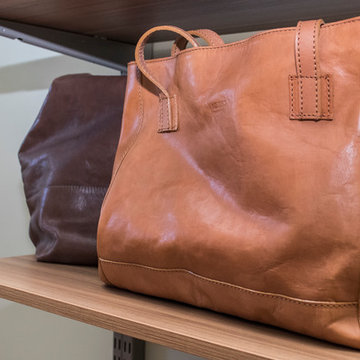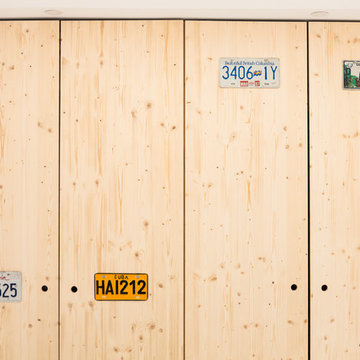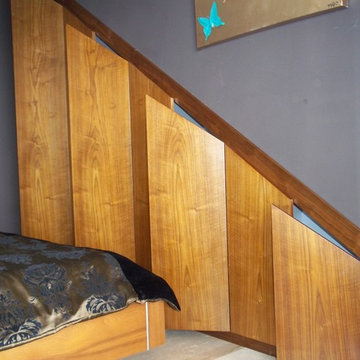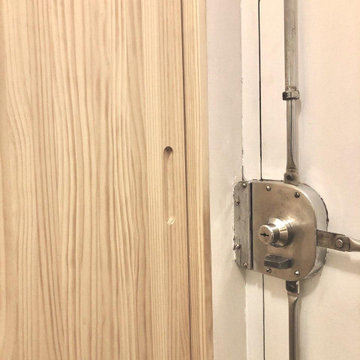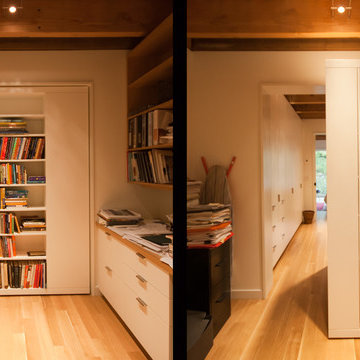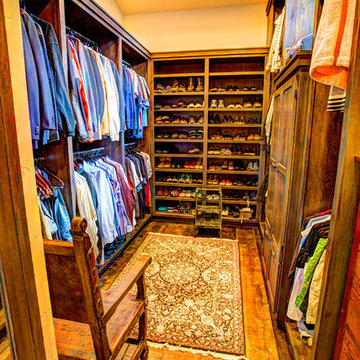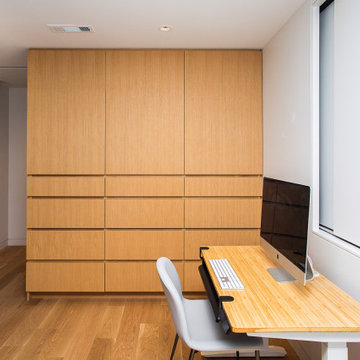Orange Wardrobe with Flat-panel Cabinets Ideas and Designs
Refine by:
Budget
Sort by:Popular Today
161 - 180 of 188 photos
Item 1 of 3
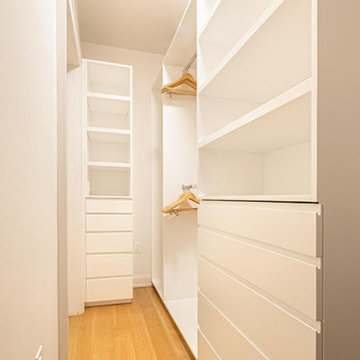
Located in Manhattan, this beautiful three-bedroom, three-and-a-half-bath apartment incorporates elements of mid-century modern, including soft greys, subtle textures, punchy metals, and natural wood finishes. Throughout the space in the living, dining, kitchen, and bedroom areas are custom red oak shutters that softly filter the natural light through this sun-drenched residence. Louis Poulsen recessed fixtures were placed in newly built soffits along the beams of the historic barrel-vaulted ceiling, illuminating the exquisite décor, furnishings, and herringbone-patterned white oak floors. Two custom built-ins were designed for the living room and dining area: both with painted-white wainscoting details to complement the white walls, forest green accents, and the warmth of the oak floors. In the living room, a floor-to-ceiling piece was designed around a seating area with a painting as backdrop to accommodate illuminated display for design books and art pieces. While in the dining area, a full height piece incorporates a flat screen within a custom felt scrim, with integrated storage drawers and cabinets beneath. In the kitchen, gray cabinetry complements the metal fixtures and herringbone-patterned flooring, with antique copper light fixtures installed above the marble island to complete the look. Custom closets were also designed by Studioteka for the space including the laundry room.
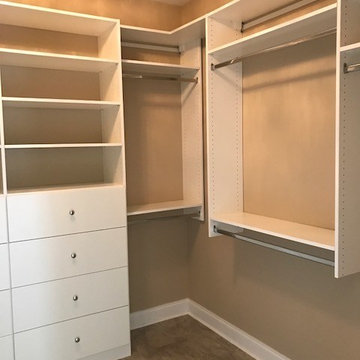
Beautiful master walk in closet with large double drawers and adjustable shelves above. There are double hanging and single hanging space with shelving above. We also installed a cleat with several hooks and a large shoe shelf unit.
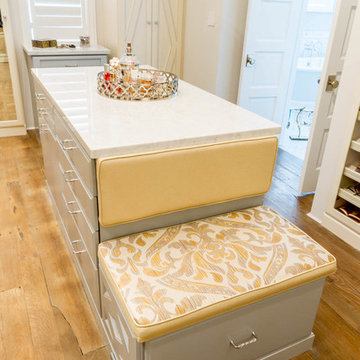
Floor-to-ceiling closet system made up of drawers, double-hanging units, shoe shelves and cabinets with clear Lucite doors and diamond shaped door fronts. Center island has a marble top with an upholstered seating area.
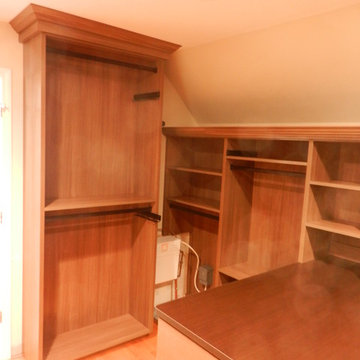
Since walk-ins are larger, they allow for more storage. But their corners and angles need careful planning to maximize storage ease and efficiency. California Closets Connecticut Design Consultants are experts at creating walk-in custom closets that take full advantage of your closet’s layout.
Orange Wardrobe with Flat-panel Cabinets Ideas and Designs
9
