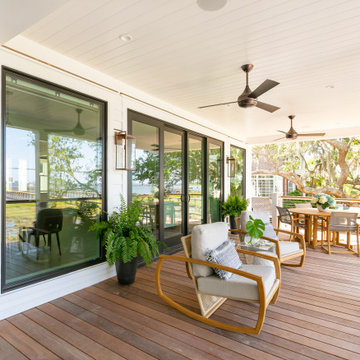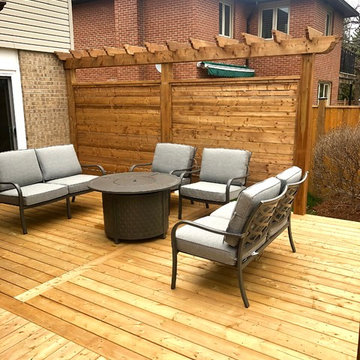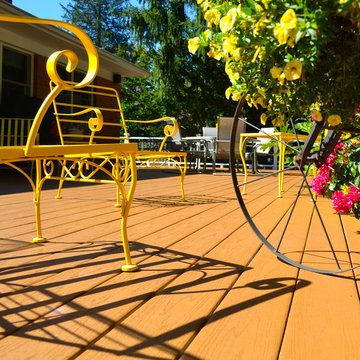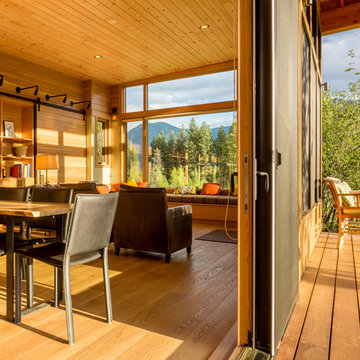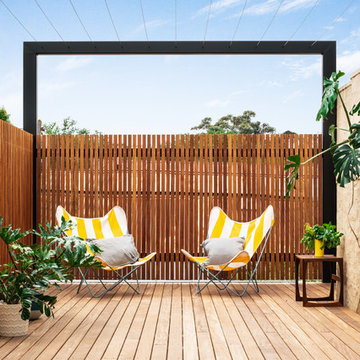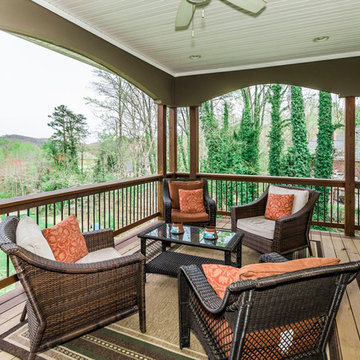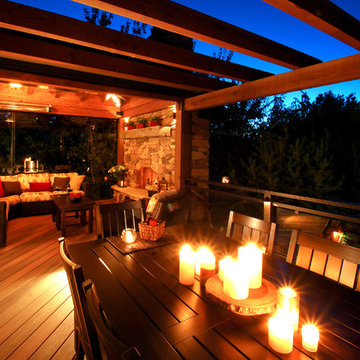Orange Terrace with All Types of Cover Ideas and Designs
Refine by:
Budget
Sort by:Popular Today
81 - 100 of 518 photos
Item 1 of 3
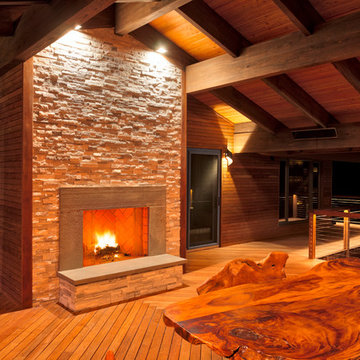
Vermont Megadeck by Decks by Kiefer with a roof over the second level providing dry deck space, while the fireplace provides warmth during the cooler months.
Frank Gensheimer Photography

Modern mahogany deck. On the rooftop, a perimeter trellis frames the sky and distant view, neatly defining an open living space while maintaining intimacy. A modern steel stair with mahogany threads leads to the headhouse.
Photo by: Nat Rea Photography
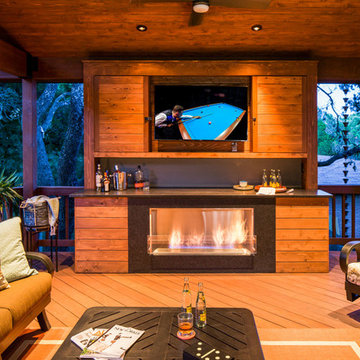
dimmable LED lighting • bio fuel fireplace • ipe • redwood • glulam • cedar to match existing • granite bar • photography by Tre Dunham
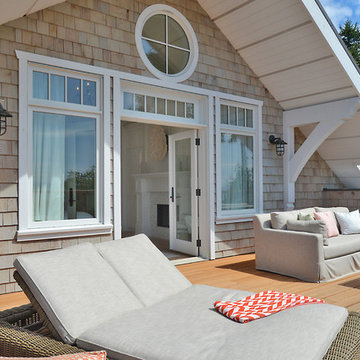
Design by Walter Powell Architect, Sunshine Coast Home Design, Interior Design by Kelly Deck Design, Photo by Linda Sabiston, First Impression Photography

Gazebo, Covered Wood Structure, Ambient Landscape Lighting, Outdoor Lighting, Exterior Design, Custom Wood Decking, Custom Wood Structures, Outdoor Cook Station, Outdoor Kitchen, Outdoor Fireplace, Outdoor Electronics

Paint by Sherwin Williams
Body Color - Anonymous - SW 7046
Accent Color - Urban Bronze - SW 7048
Trim Color - Worldly Gray - SW 7043
Front Door Stain - Northwood Cabinets - Custom Truffle Stain
Exterior Stone by Eldorado Stone
Stone Product Rustic Ledge in Clearwater
Outdoor Fireplace by Heat & Glo
Live Edge Mantel by Outside The Box Woodworking
Doors by Western Pacific Building Materials
Windows by Milgard Windows & Doors
Window Product Style Line® Series
Window Supplier Troyco - Window & Door
Lighting by Destination Lighting
Garage Doors by NW Door
Decorative Timber Accents by Arrow Timber
Timber Accent Products Classic Series
LAP Siding by James Hardie USA
Fiber Cement Shakes by Nichiha USA
Construction Supplies via PROBuild
Landscaping by GRO Outdoor Living
Customized & Built by Cascade West Development
Photography by ExposioHDR Portland
Original Plans by Alan Mascord Design Associates
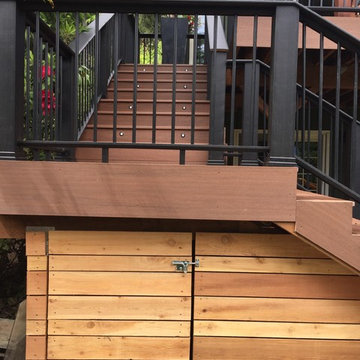
This is a deck remodel we installed. Azek Mahogany decking. Hidden fasteners. Azek Evolutions Contemporary railing. Cedar posts and enclosed staircase. We had a blast with this project.
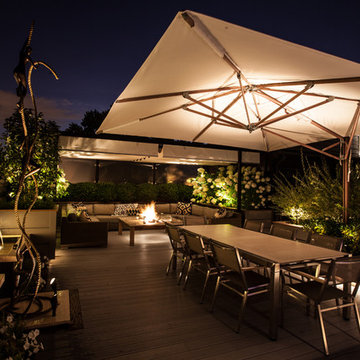
Nightshot of this beautiful rooftop in Chicago's Bucktown area. Water, fire and friends is all this rooftop needs to complete one of the cities nicest and private rooftop. Photos by: Tyrone Mitchell Photography

Our Austin studio chose mid-century modern furniture, bold colors, and unique textures to give this home a young, fresh look:
---
Project designed by Sara Barney’s Austin interior design studio BANDD DESIGN. They serve the entire Austin area and its surrounding towns, with an emphasis on Round Rock, Lake Travis, West Lake Hills, and Tarrytown.
For more about BANDD DESIGN, click here: https://bandddesign.com/
To learn more about this project, click here: https://bandddesign.com/mid-century-modern-home-austin/
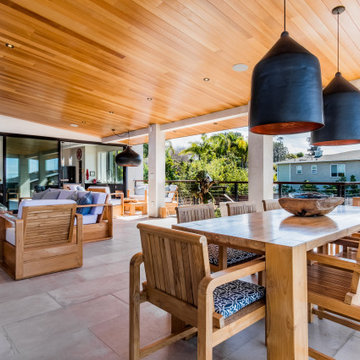
As with most properties in coastal San Diego this parcel of land was expensive and this client wanted to maximize their return on investment. We did this by filling every little corner of the allowable building area (width, depth, AND height).
We designed a new two-story home that includes three bedrooms, three bathrooms, one office/ bedroom, an open concept kitchen/ dining/ living area, and my favorite part, a huge outdoor covered deck.

Photo Credit: E. Gualdoni Photography, Landscape Architect: Hoerr Schaudt

Reportaje fotográfico realizado a un apartamento vacacional en Calahonda (Málaga). Tras posterior reforma y decoración sencilla y elegante. Este espacio disfruta de una excelente luminosidad, y era esencial captarlo en las fotografías.
Lolo Mestanza
Orange Terrace with All Types of Cover Ideas and Designs
5

